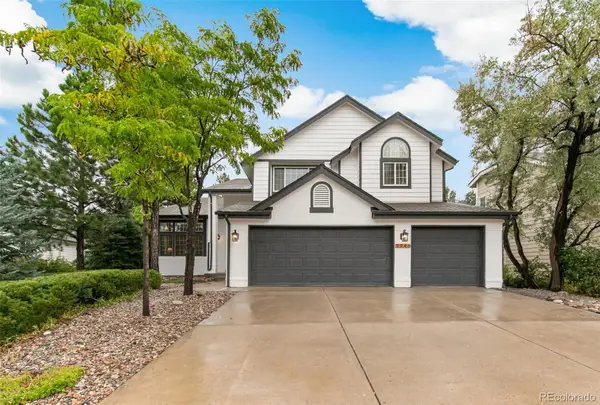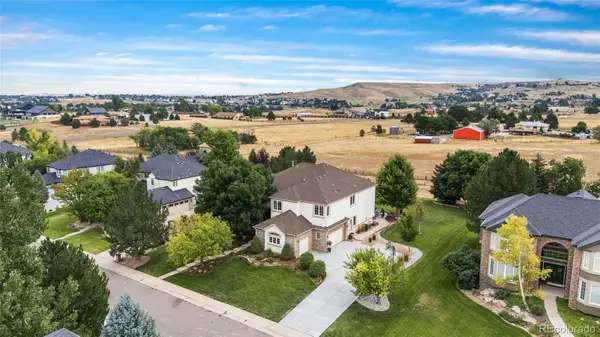10164 Autumn Blaze Trail, Highlands Ranch, CO 80129
Local realty services provided by:ERA Shields Real Estate
10164 Autumn Blaze Trail,Highlands Ranch, CO 80129
$545,000
- 3 Beds
- 3 Baths
- 1,730 sq. ft.
- Townhouse
- Active
Listed by:kevin chamblesskevin.chambless@homesincolorado.com,720-273-1421
Office:re/max alliance
MLS#:3297660
Source:ML
Price summary
- Price:$545,000
- Price per sq. ft.:$315.03
- Monthly HOA dues:$57
About this home
Welcome to this wonderful 3-bedroom / 3-bathroom, 2-story, end unit townhome that lives like a house. The main level has a great room with the updated kitchen open to the living room and dining room, as well as the 3rd bedroom, bathroom, and a large laundry room. The upper level has the primary bedroom with a walk-in closet and a 5-piece bathroom, bedroom 2 with a private bathroom, and a wide hallway with a built-in desk. The home is complete with a 2-car oversized garage and a fenced outdoor space with patio. Some great features are the custom painted kitchen cabinets, the re-designed larger kitchen island, a walk-in kitchen pantry, a gas log fireplace, newer light fixtures, newer stove/oven, microwave, newer garage door & opener, newer furnace & a/c, water heater, new carpet & paint, and lots of storage. Also note the water spigots in the garage and near the back patio, the extended garage with storage, and ceiling speakers! Schedule a showing today!
Contact an agent
Home facts
- Year built:2002
- Listing ID #:3297660
Rooms and interior
- Bedrooms:3
- Total bathrooms:3
- Full bathrooms:2
- Living area:1,730 sq. ft.
Heating and cooling
- Cooling:Central Air
- Heating:Forced Air, Natural Gas
Structure and exterior
- Roof:Composition
- Year built:2002
- Building area:1,730 sq. ft.
- Lot area:0.03 Acres
Schools
- High school:Thunderridge
- Middle school:Ranch View
- Elementary school:Saddle Ranch
Utilities
- Water:Public
- Sewer:Public Sewer
Finances and disclosures
- Price:$545,000
- Price per sq. ft.:$315.03
- Tax amount:$3,090 (2024)
New listings near 10164 Autumn Blaze Trail
- Open Sat, 12 to 2pmNew
 $715,000Active5 beds 4 baths2,588 sq. ft.
$715,000Active5 beds 4 baths2,588 sq. ft.9222 Buttonhill Court, Highlands Ranch, CO 80130
MLS# 1523855Listed by: LIV SOTHEBY'S INTERNATIONAL REALTY - New
 $675,000Active4 beds 4 baths2,990 sq. ft.
$675,000Active4 beds 4 baths2,990 sq. ft.9390 Yale Lane, Highlands Ranch, CO 80130
MLS# 2392042Listed by: EXP REALTY, LLC - Open Sat, 12 to 2pmNew
 $605,000Active3 beds 2 baths2,662 sq. ft.
$605,000Active3 beds 2 baths2,662 sq. ft.9793 Burberry Way, Highlands Ranch, CO 80129
MLS# 7264288Listed by: RE/MAX PROFESSIONALS - Open Sat, 10am to 12pmNew
 $1,199,000Active5 beds 4 baths3,700 sq. ft.
$1,199,000Active5 beds 4 baths3,700 sq. ft.9946 Wyecliff Drive, Highlands Ranch, CO 80126
MLS# 3848698Listed by: BROKERS GUILD REAL ESTATE - Coming SoonOpen Sat, 11am to 2pm
 $665,000Coming Soon4 beds 3 baths
$665,000Coming Soon4 beds 3 baths9224 Weeping Willow Place, Highlands Ranch, CO 80130
MLS# 6735753Listed by: REALTY ONE GROUP PREMIER COLORADO - New
 $1,140,000Active5 beds 4 baths4,053 sq. ft.
$1,140,000Active5 beds 4 baths4,053 sq. ft.9981 Stratford Lane, Highlands Ranch, CO 80126
MLS# 3128545Listed by: KELLER WILLIAMS ADVANTAGE REALTY LLC - Open Sat, 12 to 2pmNew
 $635,000Active2 beds 2 baths1,568 sq. ft.
$635,000Active2 beds 2 baths1,568 sq. ft.9518 Loggia Street #A, Highlands Ranch, CO 80126
MLS# 8725269Listed by: RE/MAX PROFESSIONALS - New
 $1,795,000Active5 beds 5 baths5,982 sq. ft.
$1,795,000Active5 beds 5 baths5,982 sq. ft.11041 Puma Run, Lone Tree, CO 80124
MLS# 4677841Listed by: COMPASS - DENVER - New
 $795,000Active4 beds 4 baths3,515 sq. ft.
$795,000Active4 beds 4 baths3,515 sq. ft.10547 Laurelglen Circle, Highlands Ranch, CO 80130
MLS# 4814149Listed by: YOUR CASTLE REAL ESTATE INC - Coming Soon
 $500,000Coming Soon2 beds 3 baths
$500,000Coming Soon2 beds 3 baths10580 Parkington Lane #B, Highlands Ranch, CO 80126
MLS# 5680247Listed by: COLORADO HOME ROAD
