1044 Rockhurst Drive #401, Highlands Ranch, CO 80129
Local realty services provided by:ERA New Age
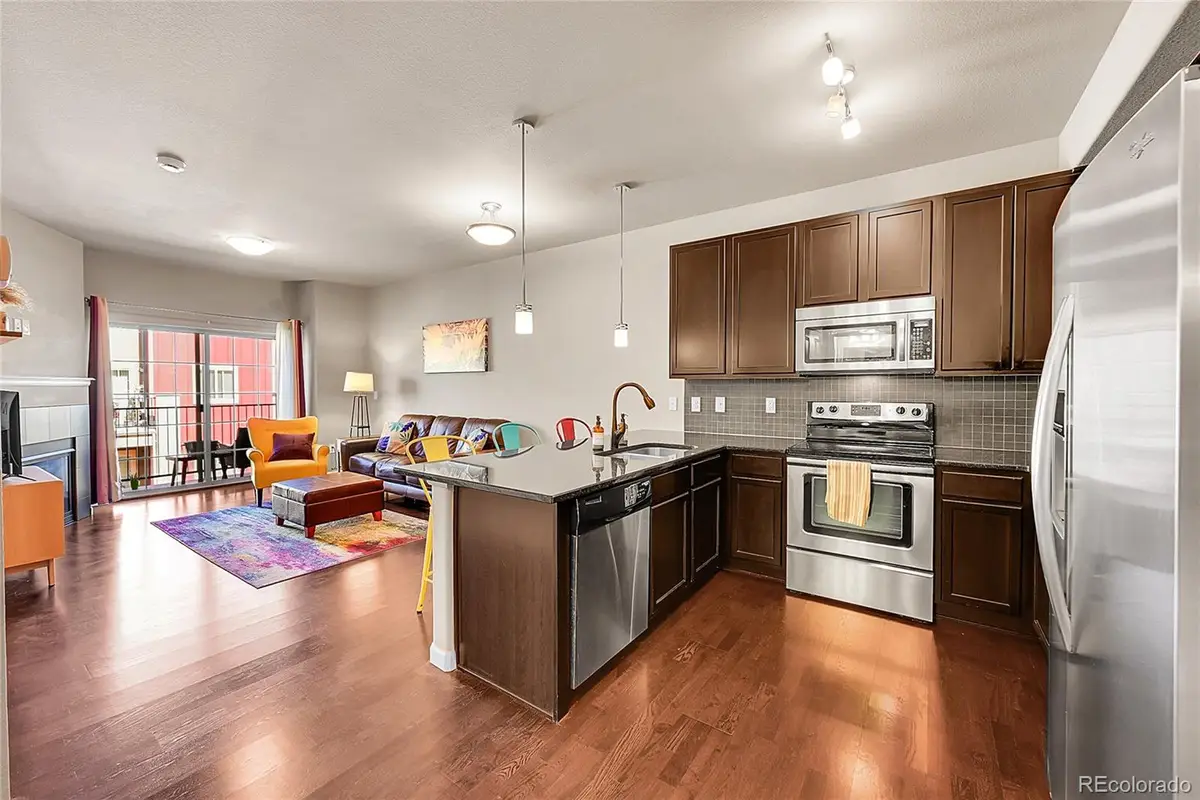


1044 Rockhurst Drive #401,Highlands Ranch, CO 80129
$299,000
- 1 Beds
- 1 Baths
- 672 sq. ft.
- Condominium
- Active
Upcoming open houses
- Sat, Aug 1610:00 am - 12:00 pm
Listed by:val shermanvfsherman@gmail.com,817-454-6739
Office:keller williams foothills realty, llc.
MLS#:5277531
Source:ML
Price summary
- Price:$299,000
- Price per sq. ft.:$444.94
- Monthly HOA dues:$345
About this home
IDEAL LOCATION for this NEWER 1 bedroom condo in Highlands Ranch! The Clocktower community is near Town Center, within walking distance to shopping, restaurants and Civic Green Park. This quiet building features convenient ELEVATOR ACCESS from a SECURE LOBBY. The unit has 9 foot ceilings and a kitchen with granite countertops and stainless steel appliances. The living area features a gas fireplace and sliding glass doors which open onto a balcony with mountain views to the west and downtown Denver views to the north. Bedroom has NEWLY-INSTALLED CARPET and a walk-in pass-through closet to the ensuite bathroom. Newer washer/dryer unit included behind folding door in the living room, and INDOOR A/C UNIT REPLACED IN 2024. Property includes outdoor assigned parking space and garage level private storage. Popular community activities include Highlands Ranch Summer Concert Series, farmer's market at Town Center, and movies in the park. With a large network of Douglas County trails and Highlands Ranch Community Association recreation centers nearby, this is a perfect spot to enjoy the benefits of living in town with an active lifestyle. Offering free 1/0 buydown - inquire to learn more.
Contact an agent
Home facts
- Year built:2012
- Listing Id #:5277531
Rooms and interior
- Bedrooms:1
- Total bathrooms:1
- Full bathrooms:1
- Living area:672 sq. ft.
Heating and cooling
- Cooling:Central Air
- Heating:Forced Air
Structure and exterior
- Roof:Composition
- Year built:2012
- Building area:672 sq. ft.
Schools
- High school:Thunderridge
- Middle school:Ranch View
- Elementary school:Eldorado
Utilities
- Water:Public
- Sewer:Public Sewer
Finances and disclosures
- Price:$299,000
- Price per sq. ft.:$444.94
- Tax amount:$1,777 (2024)
New listings near 1044 Rockhurst Drive #401
- New
 $810,000Active6 beds 4 baths3,567 sq. ft.
$810,000Active6 beds 4 baths3,567 sq. ft.10155 Silver Maple Circle, Highlands Ranch, CO 80129
MLS# 5808974Listed by: COLDWELL BANKER REALTY 24 - Coming SoonOpen Sun, 12 to 3pm
 $1,599,000Coming Soon4 beds 5 baths
$1,599,000Coming Soon4 beds 5 baths288 Maplehurst Point, Highlands Ranch, CO 80126
MLS# 6419744Listed by: EXIT REALTY DTC, CHERRY CREEK, PIKES PEAK. - New
 $615,000Active4 beds 2 baths1,807 sq. ft.
$615,000Active4 beds 2 baths1,807 sq. ft.10672 Hyacinth Street, Highlands Ranch, CO 80129
MLS# 2943263Listed by: RE/MAX PROFESSIONALS - New
 $865,000Active4 beds 4 baths4,075 sq. ft.
$865,000Active4 beds 4 baths4,075 sq. ft.426 Hughes Street, Highlands Ranch, CO 80126
MLS# 7177731Listed by: COLORADO HOME REALTY - Open Sat, 12 to 2pmNew
 $615,000Active3 beds 3 baths1,807 sq. ft.
$615,000Active3 beds 3 baths1,807 sq. ft.9851 S Castle Ridge Circle, Highlands Ranch, CO 80129
MLS# 2763807Listed by: CENTURY 21 PROSPERITY - New
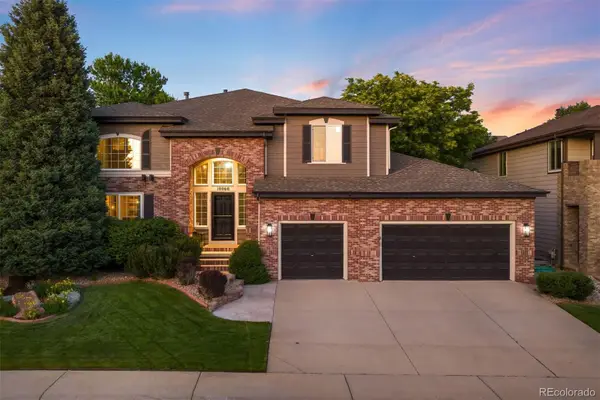 $1,099,000Active4 beds 4 baths4,210 sq. ft.
$1,099,000Active4 beds 4 baths4,210 sq. ft.10060 Matthew Lane, Highlands Ranch, CO 80130
MLS# 5181953Listed by: LIV SOTHEBY'S INTERNATIONAL REALTY - Coming Soon
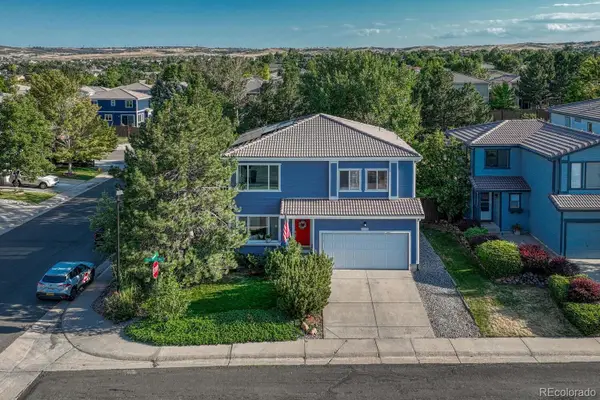 $600,000Coming Soon3 beds 3 baths
$600,000Coming Soon3 beds 3 baths4444 Heywood Way, Highlands Ranch, CO 80130
MLS# 3191152Listed by: MADISON & COMPANY PROPERTIES - New
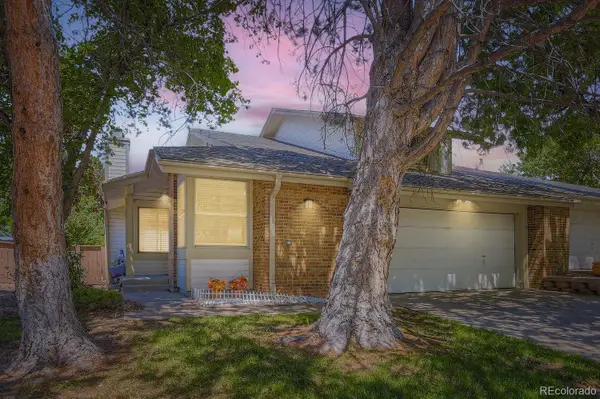 $540,000Active3 beds 3 baths2,924 sq. ft.
$540,000Active3 beds 3 baths2,924 sq. ft.1241 Northcrest Drive, Highlands Ranch, CO 80126
MLS# 5113054Listed by: MB NEW DAWN REALTY - New
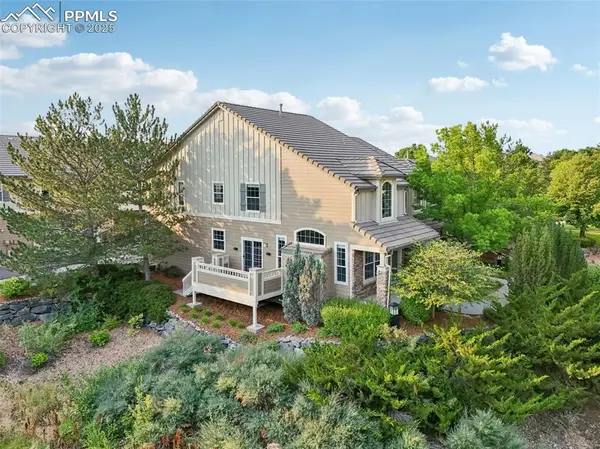 $625,000Active3 beds 4 baths3,048 sq. ft.
$625,000Active3 beds 4 baths3,048 sq. ft.8835 Edinburgh Circle, Highlands Ranch, CO 80129
MLS# 7250855Listed by: DOLBY HAAS - New
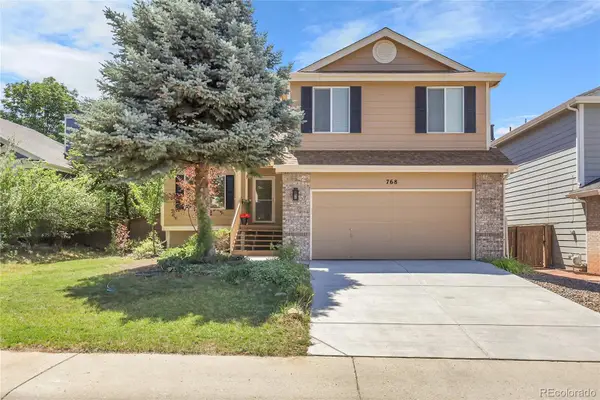 $599,900Active3 beds 3 baths2,083 sq. ft.
$599,900Active3 beds 3 baths2,083 sq. ft.768 Poppywood Place, Highlands Ranch, CO 80126
MLS# 3721416Listed by: BROKERS GUILD HOMES
