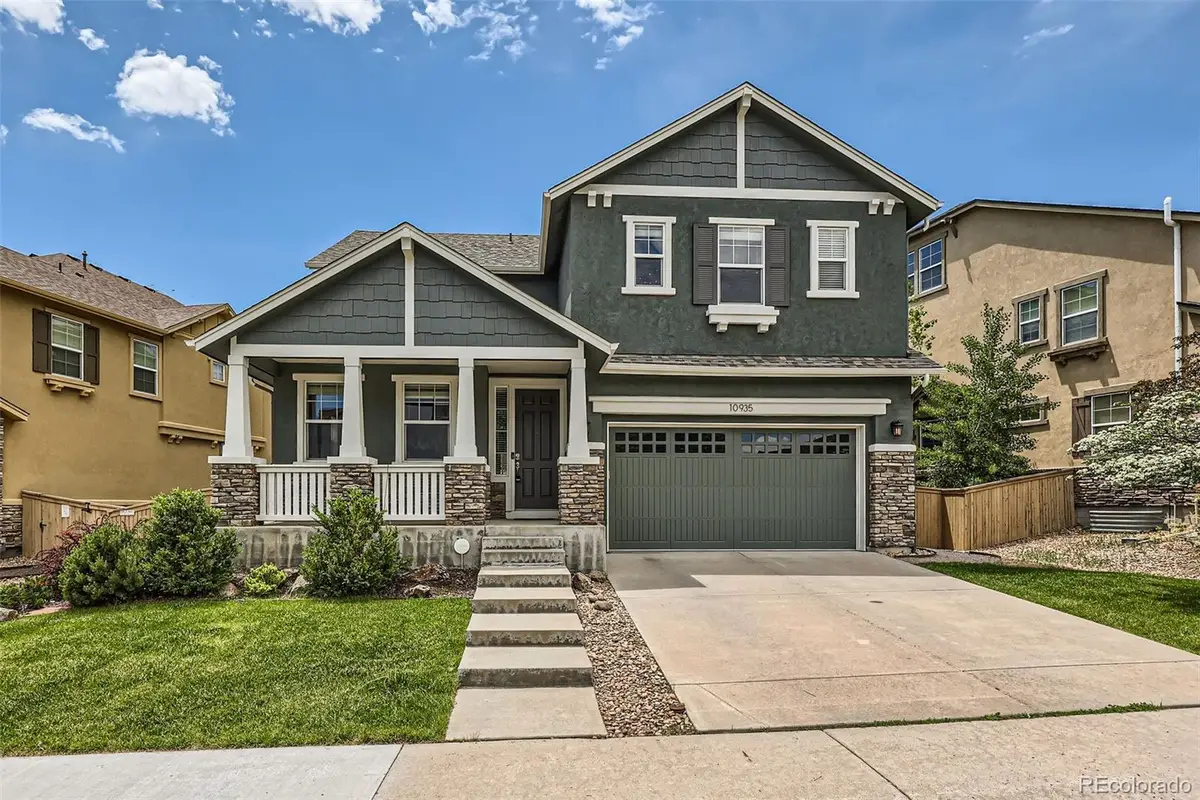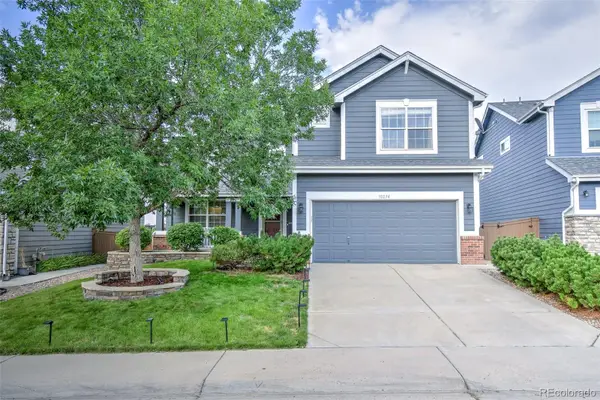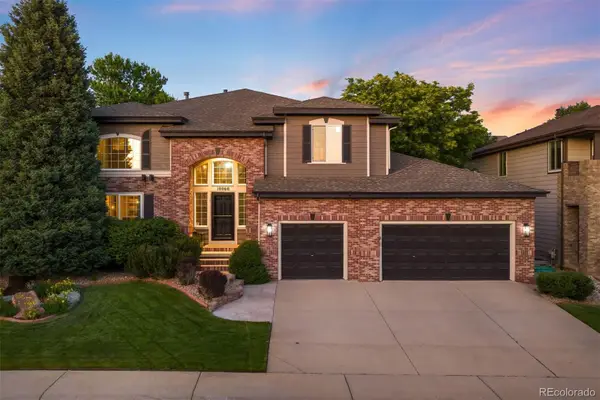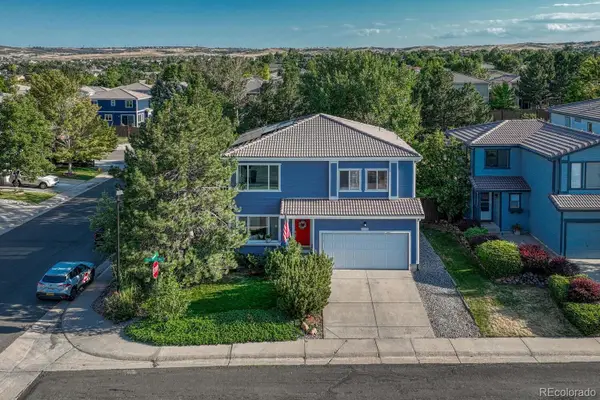10935 Valleybrook Circle, Highlands Ranch, CO 80130
Local realty services provided by:LUX Denver ERA Powered

10935 Valleybrook Circle,Highlands Ranch, CO 80130
$885,000
- 6 Beds
- 4 Baths
- - sq. ft.
- Single family
- Sold
Listed by:ross vigliottiRoss@HQHomes.com,303-250-8300
Office:hq homes
MLS#:1716636
Source:ML
Sorry, we are unable to map this address
Price summary
- Price:$885,000
- Monthly HOA dues:$57
About this home
Luxury living in the Hearth. This beautiful home has over 4200 finished square feet featuring a chef's kitchen with double ovens, French door refrigerator, an enormous island and granite slab countertops. The kitchen also features gorgeous cabinets with an abundance of storage with under-cabinet lighting, and gas cooktop. This open floor plan includes an adjacent dining & living room with a vaulted ceiling a two-sided fireplace and lots of windows. The main floor has an office and a rare main floor bedroom, convenient to a 3/4 bathroom. The primary suite features a newly remodeled gorgeous shower, free-standing soaker tub, and a large walk-in closet. The second floor offers a huge loft, two additional bedrooms, a full bath and 2nd floor laundry! The fully finished basement is complete with family room that is great for entertaining as well as flex room perfect for a playroom, workout or craft room. Additionally, you will find 2 spacious bedrooms and a full bathroom. A beautifully terraced backyard provides a relaxing oasis. NEW ROOF 2024, NEW INTERIOR & EXTERIOR PAINT 2024, Master Bath Remodel 2023. Walking distance to Rock Canyon, Rocky Heights, Southridge Rec Center and miles of walking trails. Award-winning Douglas County Schools. Easy access to I-470 and I-25, DTC & Park Meadows. Hurry, this fabulous home will sell fast!
Contact an agent
Home facts
- Year built:2007
- Listing Id #:1716636
Rooms and interior
- Bedrooms:6
- Total bathrooms:4
- Full bathrooms:3
Heating and cooling
- Cooling:Central Air
- Heating:Forced Air
Structure and exterior
- Roof:Composition
- Year built:2007
Schools
- High school:Rock Canyon
- Middle school:Rocky Heights
- Elementary school:Wildcat Mountain
Utilities
- Water:Public
- Sewer:Public Sewer
Finances and disclosures
- Price:$885,000
- Tax amount:$6,368 (2023)
New listings near 10935 Valleybrook Circle
- New
 $750,000Active4 beds 4 baths2,729 sq. ft.
$750,000Active4 beds 4 baths2,729 sq. ft.10254 Willowbridge Court, Highlands Ranch, CO 80126
MLS# 6670020Listed by: COLORADO HOME ROAD - New
 $685,000Active3 beds 3 baths2,432 sq. ft.
$685,000Active3 beds 3 baths2,432 sq. ft.9382 Morning Glory Lane, Highlands Ranch, CO 80130
MLS# 1827731Listed by: REAL ESTATE INVESTMENT ADVISORS, LLC - Open Sat, 1 to 4pmNew
 $800,000Active4 beds 4 baths2,906 sq. ft.
$800,000Active4 beds 4 baths2,906 sq. ft.712 Sparrow Hawk Drive, Highlands Ranch, CO 80129
MLS# 4943564Listed by: EXIT MOSAIC REALTY - New
 $810,000Active6 beds 4 baths3,567 sq. ft.
$810,000Active6 beds 4 baths3,567 sq. ft.10155 Silver Maple Circle, Highlands Ranch, CO 80129
MLS# 5808974Listed by: COLDWELL BANKER REALTY 24 - Coming SoonOpen Sun, 12 to 3pm
 $1,599,000Coming Soon4 beds 5 baths
$1,599,000Coming Soon4 beds 5 baths288 Maplehurst Point, Highlands Ranch, CO 80126
MLS# 6419744Listed by: EXIT REALTY DTC, CHERRY CREEK, PIKES PEAK. - New
 $615,000Active4 beds 2 baths1,807 sq. ft.
$615,000Active4 beds 2 baths1,807 sq. ft.10672 Hyacinth Street, Highlands Ranch, CO 80129
MLS# 2943263Listed by: RE/MAX PROFESSIONALS - New
 $865,000Active4 beds 4 baths4,075 sq. ft.
$865,000Active4 beds 4 baths4,075 sq. ft.426 Hughes Street, Highlands Ranch, CO 80126
MLS# 7177731Listed by: COLORADO HOME REALTY - Open Sat, 12 to 2pmNew
 $615,000Active3 beds 3 baths1,807 sq. ft.
$615,000Active3 beds 3 baths1,807 sq. ft.9851 S Castle Ridge Circle, Highlands Ranch, CO 80129
MLS# 2763807Listed by: CENTURY 21 PROSPERITY - New
 $1,099,000Active4 beds 4 baths4,210 sq. ft.
$1,099,000Active4 beds 4 baths4,210 sq. ft.10060 Matthew Lane, Highlands Ranch, CO 80130
MLS# 5181953Listed by: LIV SOTHEBY'S INTERNATIONAL REALTY - New
 $600,000Active3 beds 3 baths2,271 sq. ft.
$600,000Active3 beds 3 baths2,271 sq. ft.4444 Heywood Way, Highlands Ranch, CO 80130
MLS# 3191152Listed by: MADISON & COMPANY PROPERTIES
