158 Whitehaven Circle, Highlands Ranch, CO 80129
Local realty services provided by:RONIN Real Estate Professionals ERA Powered
Listed by: dan riss, jim rissdan@therissteam.com,303-597-6387
Office: re/max professionals
MLS#:9770752
Source:ML
Price summary
- Price:$495,000
- Price per sq. ft.:$348.1
- Monthly HOA dues:$310
About this home
Welcome to this beautifully designed 2 bed, 2 bath townhome that seamlessly blends style and functionality. As you enter, you're greeted by the warmth of walnut hardwood floors that extend throughout the main living areas, creating an inviting atmosphere. The spacious living room features a cozy fireplace, perfect for chilly evenings, and is wired for surround sound, making it an ideal spot for movie nights or entertaining guests. Adjacent to the living area, you'll find a screened-in porch equipped with 2 ceiling fans, to relax and enjoy the outdoors. There is also a gas hookup for your BBQ grill. The gourmet kitchen is a chef's dream, showcasing cherry wood cabinets that provide ample storage, paired with elegant ceramic tile countertops. The kitchen is outfitted with S/S appliances, including an induction stove and convection oven, ensuring cooking is a pleasure. The primary bedroom boasts an upgraded ensuite bathroom, featuring a luxurious shower and Whirlpool tub that enhances your daily routine. Both bathrooms are adorned with cherry cabinets. Additionally, the home includes 3 Elfa closet systems, maximizing storage and organization. The den is set up to easily convert to a second bedroom. The attached 2 car garage is a standout feature, boasting epoxy floors for durability and easy maintenance. It is thoughtfully equipped with 6 wall mounted storage cabinets, ceiling storage,2 bike mounts, and extra lighting, ensuring ample space for all your belongings. Enjoy leisure time with a pull-up bar and dartboard, as well. Completing this remarkable home is a whole house water filter, providing peace of mind and improved water quality. This property truly offers a perfect blend of comfort,style and practicality, making it an ideal place to call home. The Highlands Ranch HOA gives you access to 26 miles of trails, numerous pools, gyms and much more. A Unique home filled with upgrades. See supplements for the list. Original owner. Schedule your showing today!
Contact an agent
Home facts
- Year built:2003
- Listing ID #:9770752
Rooms and interior
- Bedrooms:2
- Total bathrooms:2
- Full bathrooms:2
- Living area:1,422 sq. ft.
Heating and cooling
- Cooling:Central Air
- Heating:Forced Air
Structure and exterior
- Roof:Composition
- Year built:2003
- Building area:1,422 sq. ft.
- Lot area:0.04 Acres
Schools
- High school:Thunderridge
- Middle school:Ranch View
- Elementary school:Saddle Ranch
Utilities
- Water:Public
- Sewer:Public Sewer
Finances and disclosures
- Price:$495,000
- Price per sq. ft.:$348.1
- Tax amount:$2,977 (2024)
New listings near 158 Whitehaven Circle
- New
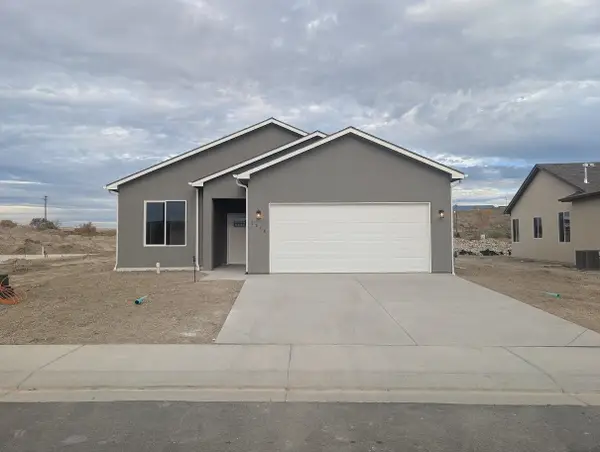 $359,900Active3 beds 2 baths1,468 sq. ft.
$359,900Active3 beds 2 baths1,468 sq. ft.2278 High Water Way, Whitewater, CO 81527
MLS# 20255332Listed by: TRADITIONS REAL ESTATE, LLC - New
 $750,000Active4 beds 3 baths3,058 sq. ft.
$750,000Active4 beds 3 baths3,058 sq. ft.978 Sage Sparrow Circle, Highlands Ranch, CO 80129
MLS# 8265265Listed by: RE/MAX PROFESSIONALS - New
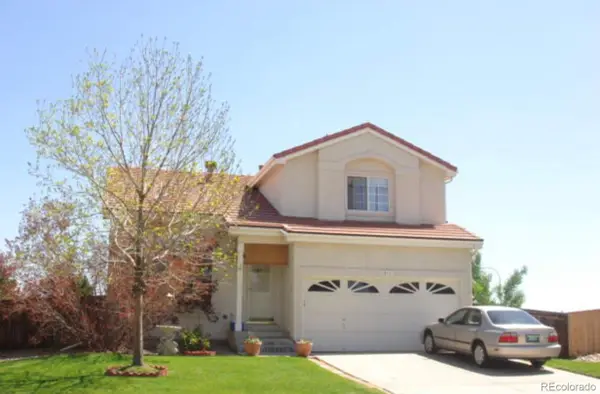 $575,000Active3 beds 3 baths1,744 sq. ft.
$575,000Active3 beds 3 baths1,744 sq. ft.1511 Spring Water Way, Highlands Ranch, CO 80129
MLS# 8951119Listed by: HOME REALTY LLC - New
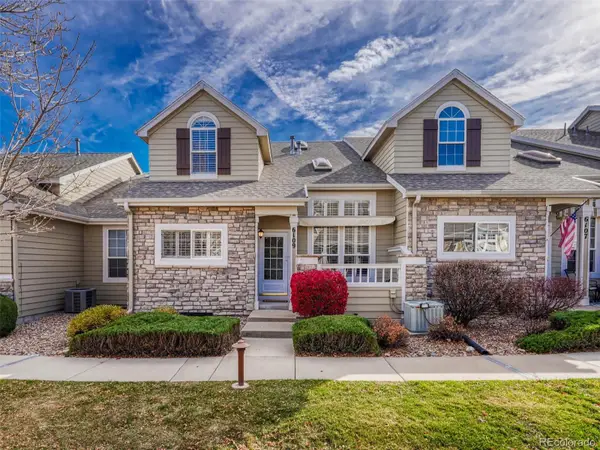 $498,000Active2 beds 3 baths2,458 sq. ft.
$498,000Active2 beds 3 baths2,458 sq. ft.6109 Trailhead Road, Highlands Ranch, CO 80130
MLS# 2925285Listed by: MB REALTY IN COLORADO LLC - New
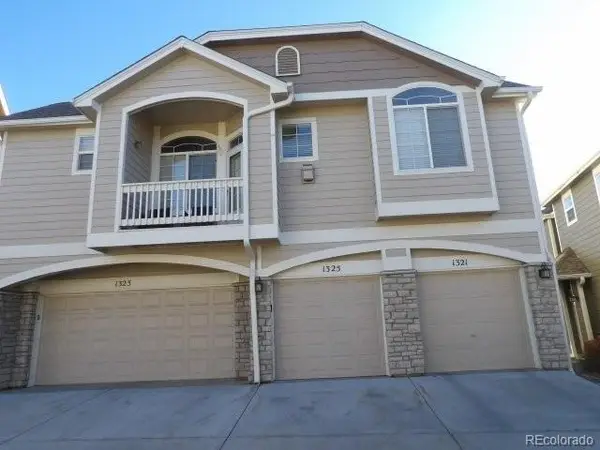 $425,000Active2 beds 3 baths1,435 sq. ft.
$425,000Active2 beds 3 baths1,435 sq. ft.1325 Carlyle Park Circle, Highlands Ranch, CO 80129
MLS# 5887424Listed by: RE/MAX ALLIANCE - Open Sat, 12 to 2pmNew
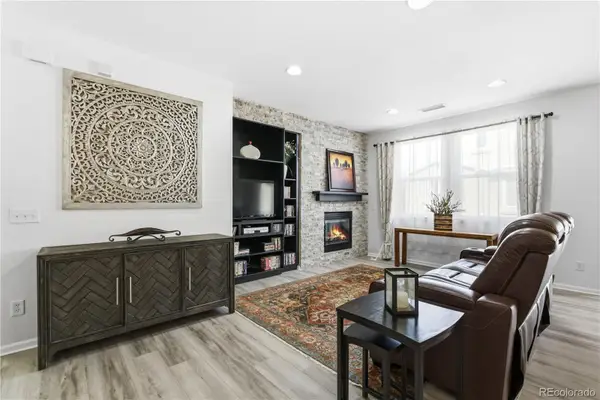 $470,000Active2 beds 2 baths1,509 sq. ft.
$470,000Active2 beds 2 baths1,509 sq. ft.3851 Stonebrush Drive #11B, Highlands Ranch, CO 80126
MLS# 7404770Listed by: KELLER WILLIAMS DTC - New
 $600,000Active4 beds 4 baths1,907 sq. ft.
$600,000Active4 beds 4 baths1,907 sq. ft.8430 Donati Terrace #A, Highlands Ranch, CO 80129
MLS# 7333552Listed by: RE/MAX PROFESSIONALS - New
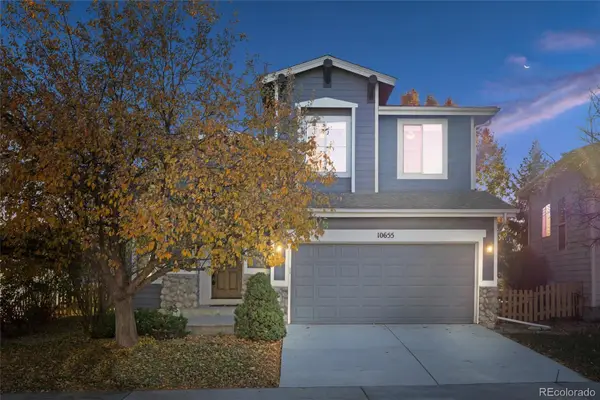 $615,000Active3 beds 3 baths1,918 sq. ft.
$615,000Active3 beds 3 baths1,918 sq. ft.10655 Cherrybrook Circle, Highlands Ranch, CO 80126
MLS# 2951208Listed by: COLDWELL BANKER REALTY 24 - Open Fri, 4 to 7pmNew
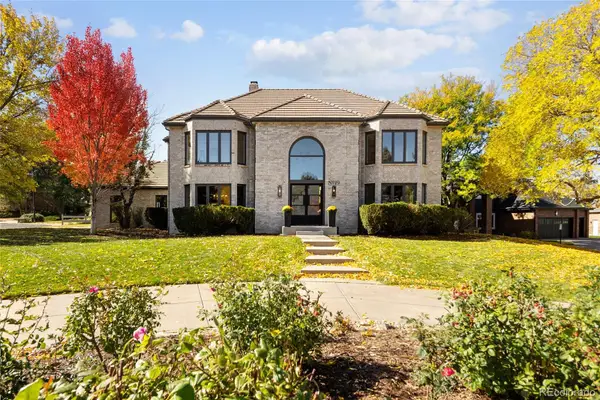 $1,825,000Active6 beds 5 baths5,468 sq. ft.
$1,825,000Active6 beds 5 baths5,468 sq. ft.19 Falcon Hills Drive, Highlands Ranch, CO 80126
MLS# 3948032Listed by: REALTY ONE GROUP PREMIER - New
 $569,900Active4 beds 3 baths1,762 sq. ft.
$569,900Active4 beds 3 baths1,762 sq. ft.9735 Queenscliffe Drive, Highlands Ranch, CO 80130
MLS# 5518894Listed by: HOMESMART
