3122 Greensborough Drive, Highlands Ranch, CO 80129
Local realty services provided by:ERA Teamwork Realty

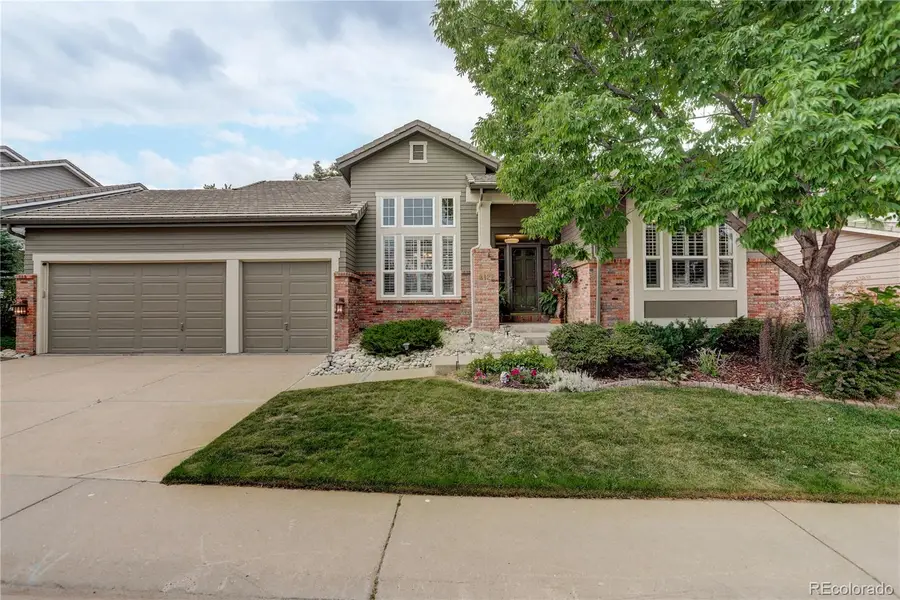

3122 Greensborough Drive,Highlands Ranch, CO 80129
$995,000
- 4 Beds
- 3 Baths
- 3,755 sq. ft.
- Single family
- Pending
Listed by:candace pellinenCANDACEPELLINEN@GMAIL.COM,303-941-8789
Office:coldwell banker realty 24
MLS#:7549394
Source:ML
Price summary
- Price:$995,000
- Price per sq. ft.:$264.98
- Monthly HOA dues:$57
About this home
Step into an elegant entryway opening to a formal dining space and spacious great room with vaulted ceiling, gas-log fireplace, hardwood floors and beautiful windows that bring in the natural light. Plantation shutters add timeless style and privacy throughout. The gourmet kitchen with 42 inch custom Cherry cabinets, sleek quartz countertops and a charming breakfast nook opens to a covered patio perfect for morning coffee or evening relaxation overlooking the beautifully landscaped yard. Retreat to the spacious primary suite with dual closets, a spa-inspired bathroom complete with heated floor, jetted tub and Euro glass shower. A generously sized secondary bedroom, additional full second bath, and a den/office complete the thoughtfully designed main level. The lower level offers a versatile flex space ideal for games, media, fitness - or simply relaxing. Two more spacious bedrooms, generously sized bathroom and extra storage space in the unfinished area make this level as practical as it is inviting. The three- car garage includes additional space perfect for hobbies or workshop projects. Highlands Ranch Golf Club offers access to four recreation centers featuring pools, tennis, pickleball, and fitness programs. Minutes from shopping, fine dining, premier medical facilities, and the scenic Highline Canal trail, with easy access to C470, Santa Fe Drive, and Mineral Light Rail. Make this exceptional home yours—and live where lifestyle meets luxury.
Contact an agent
Home facts
- Year built:2001
- Listing Id #:7549394
Rooms and interior
- Bedrooms:4
- Total bathrooms:3
- Full bathrooms:2
- Living area:3,755 sq. ft.
Heating and cooling
- Cooling:Attic Fan, Central Air
- Heating:Forced Air, Natural Gas
Structure and exterior
- Roof:Concrete
- Year built:2001
- Building area:3,755 sq. ft.
- Lot area:0.19 Acres
Schools
- High school:Mountain Vista
- Middle school:Mountain Ridge
- Elementary school:Northridge
Utilities
- Water:Public
- Sewer:Public Sewer
Finances and disclosures
- Price:$995,000
- Price per sq. ft.:$264.98
- Tax amount:$5,700 (2024)
New listings near 3122 Greensborough Drive
- New
 $615,000Active4 beds 2 baths1,807 sq. ft.
$615,000Active4 beds 2 baths1,807 sq. ft.10672 Hyacinth Street, Highlands Ranch, CO 80129
MLS# 2943263Listed by: RE/MAX PROFESSIONALS - New
 $865,000Active4 beds 4 baths4,075 sq. ft.
$865,000Active4 beds 4 baths4,075 sq. ft.426 Hughes Street, Highlands Ranch, CO 80126
MLS# 7177731Listed by: COLORADO HOME REALTY - Open Sat, 12 to 2pmNew
 $615,000Active3 beds 3 baths1,807 sq. ft.
$615,000Active3 beds 3 baths1,807 sq. ft.9851 S Castle Ridge Circle, Highlands Ranch, CO 80129
MLS# 2763807Listed by: CENTURY 21 PROSPERITY - New
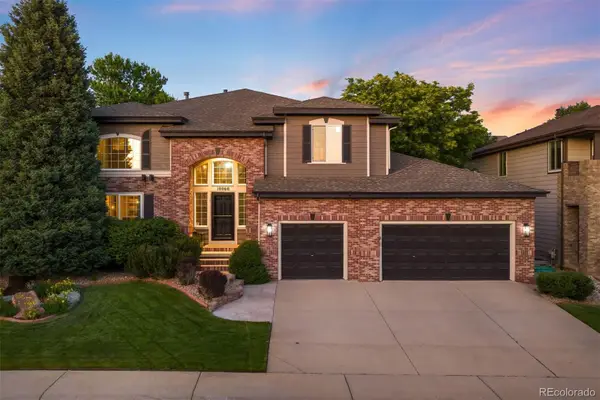 $1,099,000Active4 beds 4 baths4,210 sq. ft.
$1,099,000Active4 beds 4 baths4,210 sq. ft.10060 Matthew Lane, Highlands Ranch, CO 80130
MLS# 5181953Listed by: LIV SOTHEBY'S INTERNATIONAL REALTY - Coming Soon
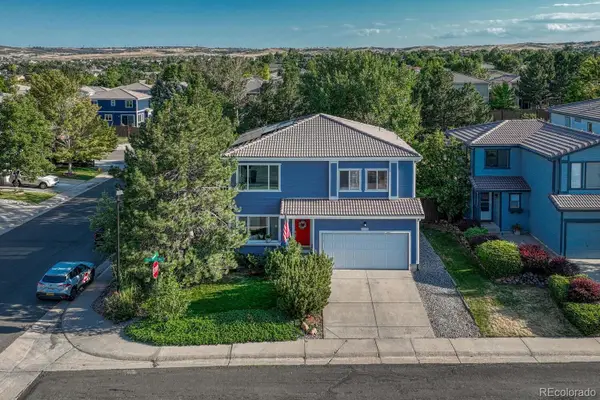 $600,000Coming Soon3 beds 3 baths
$600,000Coming Soon3 beds 3 baths4444 Heywood Way, Highlands Ranch, CO 80130
MLS# 3191152Listed by: MADISON & COMPANY PROPERTIES - New
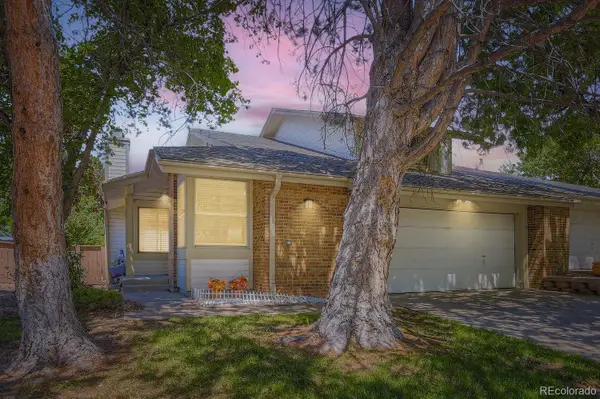 $540,000Active3 beds 3 baths2,924 sq. ft.
$540,000Active3 beds 3 baths2,924 sq. ft.1241 Northcrest Drive, Highlands Ranch, CO 80126
MLS# 5113054Listed by: MB NEW DAWN REALTY - New
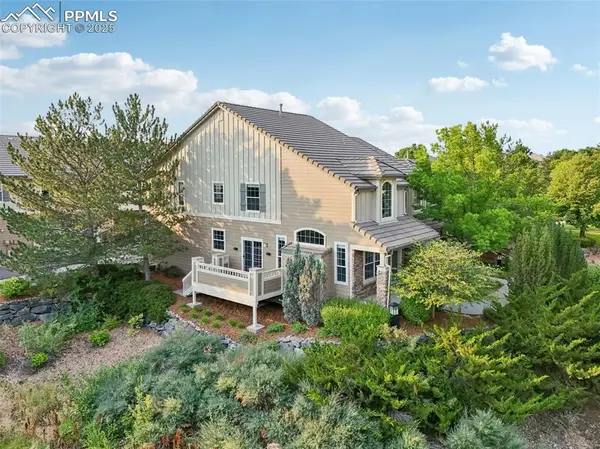 $625,000Active3 beds 4 baths3,048 sq. ft.
$625,000Active3 beds 4 baths3,048 sq. ft.8835 Edinburgh Circle, Highlands Ranch, CO 80129
MLS# 7250855Listed by: DOLBY HAAS - New
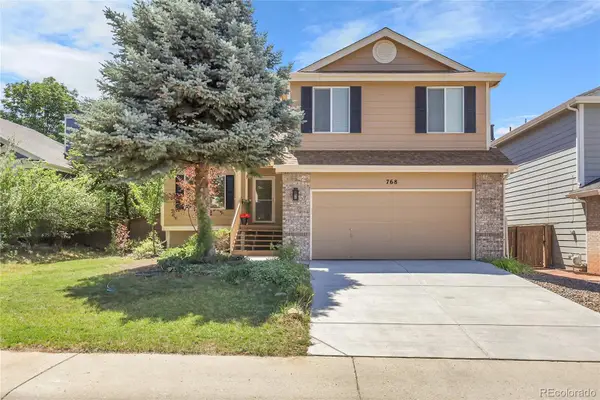 $599,900Active3 beds 3 baths2,083 sq. ft.
$599,900Active3 beds 3 baths2,083 sq. ft.768 Poppywood Place, Highlands Ranch, CO 80126
MLS# 3721416Listed by: BROKERS GUILD HOMES - Coming Soon
 $600,000Coming Soon3 beds 3 baths
$600,000Coming Soon3 beds 3 baths9568 Parramatta Place, Highlands Ranch, CO 80130
MLS# 5557866Listed by: RE/MAX PROFESSIONALS - New
 $750,000Active3 beds 3 baths2,573 sq. ft.
$750,000Active3 beds 3 baths2,573 sq. ft.1651 Beacon Hill Drive, Highlands Ranch, CO 80126
MLS# 7214790Listed by: KENTWOOD REAL ESTATE DTC, LLC

