3427 Oak Leaf Place, Highlands Ranch, CO 80129
Local realty services provided by:ERA Teamwork Realty
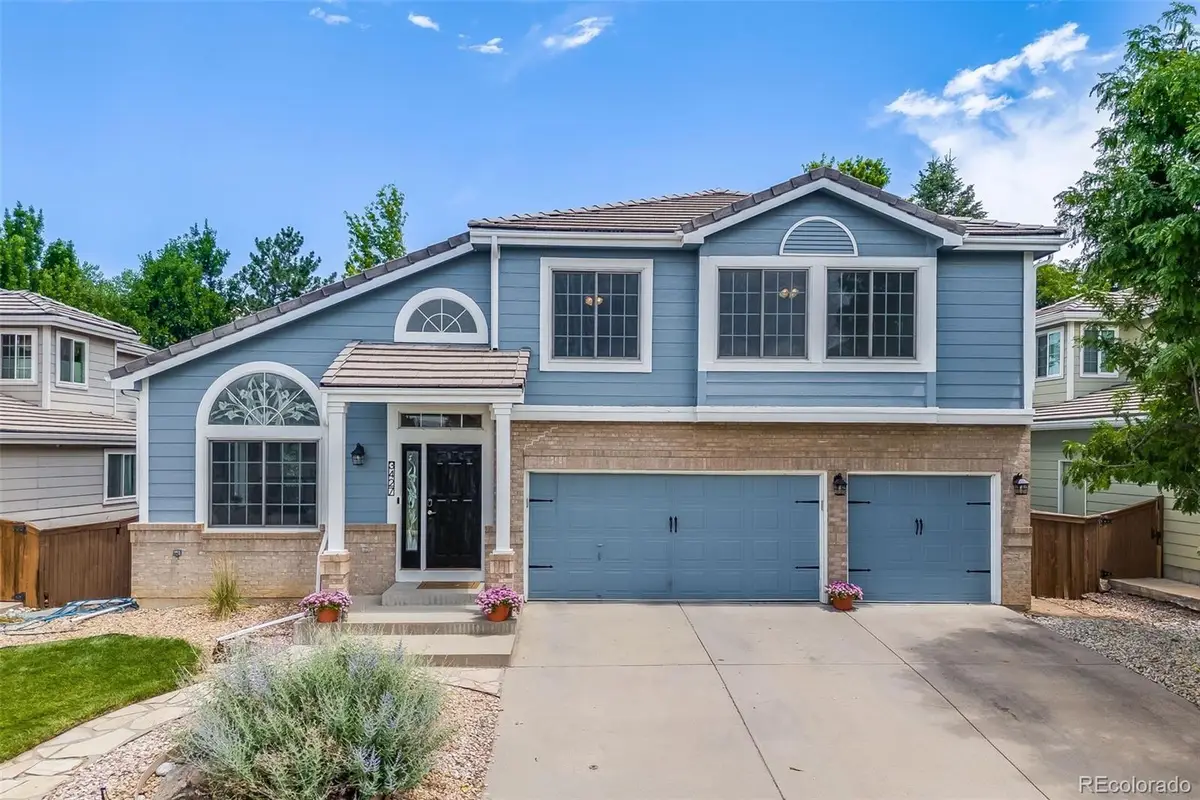
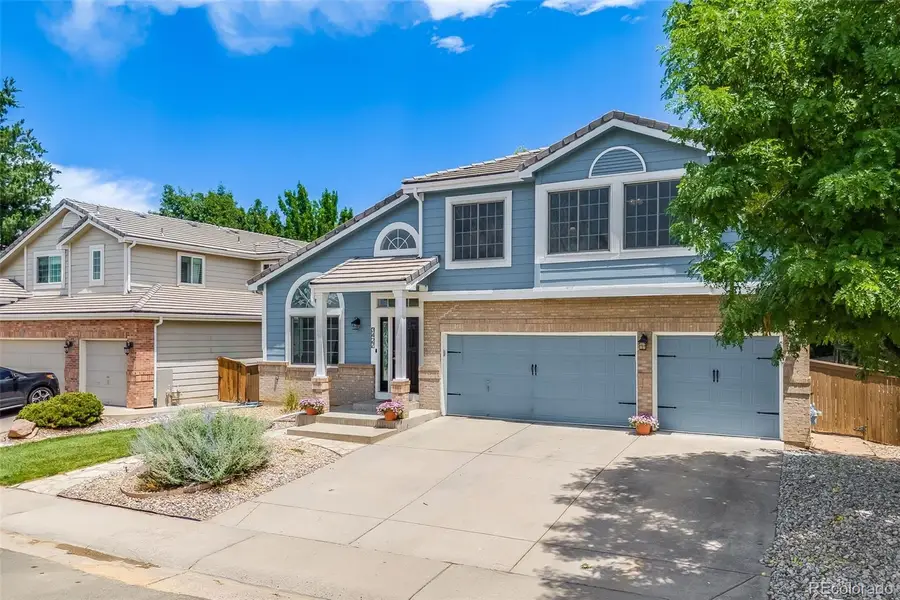
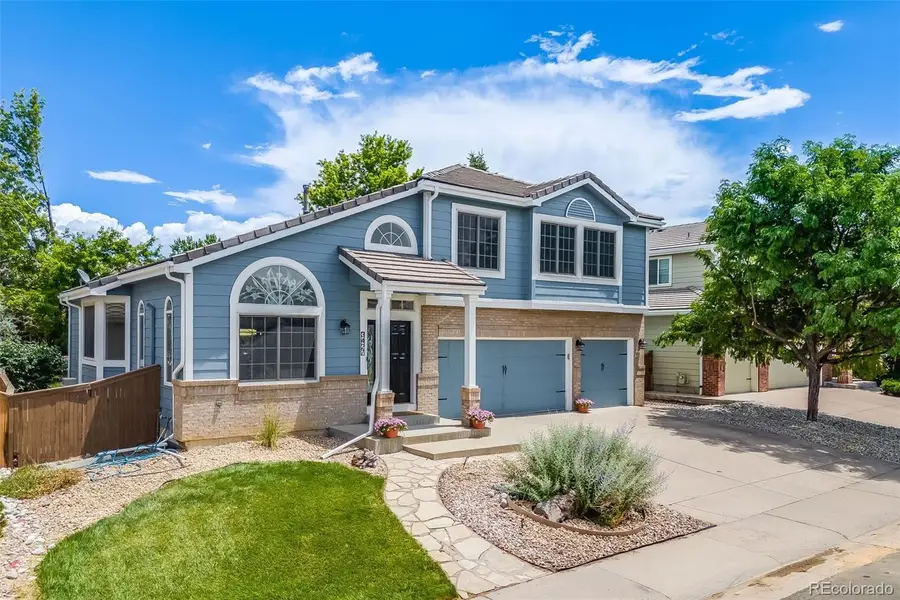
3427 Oak Leaf Place,Highlands Ranch, CO 80129
$799,999
- 5 Beds
- 4 Baths
- 4,028 sq. ft.
- Single family
- Active
Listed by:seth jensontransactions@jensonhomepartners.com,720-989-1210
Office:real broker, llc. dba real
MLS#:8763450
Source:ML
Price summary
- Price:$799,999
- Price per sq. ft.:$198.61
- Monthly HOA dues:$42.33
About this home
New at $799,999 — 5-Bed Highlands Ranch Home with Mountain Views. Expansive 5-bedroom layout and finished basement in a sought-after location. Mountain views from 2 upstairs bedrooms. New furnace and A/C. Spacious kitchen with large center island, granite counters, stainless steel appliances, and tile backsplash. Open floor plan with multiple living spaces and large main floor office. Massive primary suite with vaulted ceilings, walk-in closet, and 5-piece bath. Newly finished basement with full bathroom, private 5th bedroom, and rec/movie area with 85” wall-mounted TV included, plus large storage room. Fresh interior and exterior paint. Private backyard with mature landscaping and large patio, plus designated space for a future hot tub. 3-car garage and south-facing driveway for easy snow removal. Across from open space, 2 blocks from Plum Valley Park, walkable to K-12 schools, and across the street from miles of connecting trails. Special financing available through preferred lender (1-0 buydown).
Contact an agent
Home facts
- Year built:1995
- Listing Id #:8763450
Rooms and interior
- Bedrooms:5
- Total bathrooms:4
- Full bathrooms:2
- Half bathrooms:1
- Living area:4,028 sq. ft.
Heating and cooling
- Cooling:Central Air
- Heating:Forced Air, Natural Gas
Structure and exterior
- Roof:Concrete
- Year built:1995
- Building area:4,028 sq. ft.
- Lot area:0.17 Acres
Schools
- High school:Thunderridge
- Middle school:Ranch View
- Elementary school:Coyote Creek
Utilities
- Water:Public
- Sewer:Public Sewer
Finances and disclosures
- Price:$799,999
- Price per sq. ft.:$198.61
- Tax amount:$4,979 (2024)
New listings near 3427 Oak Leaf Place
- New
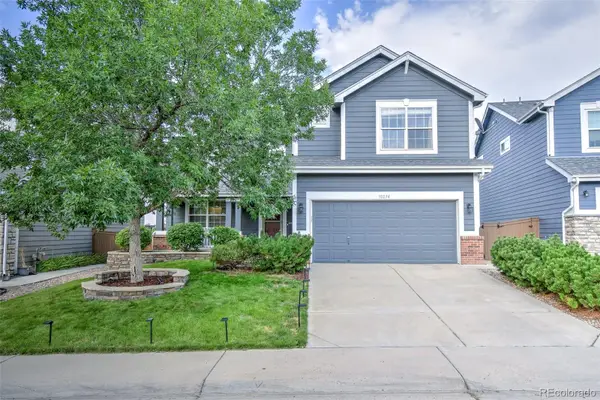 $750,000Active4 beds 4 baths2,729 sq. ft.
$750,000Active4 beds 4 baths2,729 sq. ft.10254 Willowbridge Court, Highlands Ranch, CO 80126
MLS# 6670020Listed by: COLORADO HOME ROAD - New
 $685,000Active3 beds 3 baths2,432 sq. ft.
$685,000Active3 beds 3 baths2,432 sq. ft.9382 Morning Glory Lane, Highlands Ranch, CO 80130
MLS# 1827731Listed by: REAL ESTATE INVESTMENT ADVISORS, LLC - Open Sat, 1 to 4pmNew
 $800,000Active4 beds 4 baths2,906 sq. ft.
$800,000Active4 beds 4 baths2,906 sq. ft.712 Sparrow Hawk Drive, Highlands Ranch, CO 80129
MLS# 4943564Listed by: EXIT MOSAIC REALTY - New
 $810,000Active6 beds 4 baths3,567 sq. ft.
$810,000Active6 beds 4 baths3,567 sq. ft.10155 Silver Maple Circle, Highlands Ranch, CO 80129
MLS# 5808974Listed by: COLDWELL BANKER REALTY 24 - Coming SoonOpen Sun, 12 to 3pm
 $1,599,000Coming Soon4 beds 5 baths
$1,599,000Coming Soon4 beds 5 baths288 Maplehurst Point, Highlands Ranch, CO 80126
MLS# 6419744Listed by: EXIT REALTY DTC, CHERRY CREEK, PIKES PEAK. - New
 $615,000Active4 beds 2 baths1,807 sq. ft.
$615,000Active4 beds 2 baths1,807 sq. ft.10672 Hyacinth Street, Highlands Ranch, CO 80129
MLS# 2943263Listed by: RE/MAX PROFESSIONALS - New
 $865,000Active4 beds 4 baths4,075 sq. ft.
$865,000Active4 beds 4 baths4,075 sq. ft.426 Hughes Street, Highlands Ranch, CO 80126
MLS# 7177731Listed by: COLORADO HOME REALTY - Open Sat, 12 to 2pmNew
 $615,000Active3 beds 3 baths1,807 sq. ft.
$615,000Active3 beds 3 baths1,807 sq. ft.9851 S Castle Ridge Circle, Highlands Ranch, CO 80129
MLS# 2763807Listed by: CENTURY 21 PROSPERITY - New
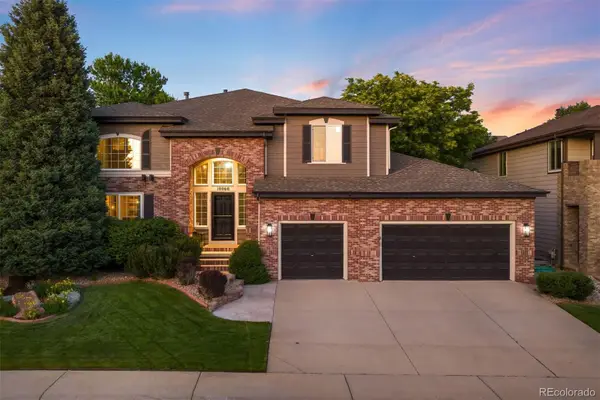 $1,099,000Active4 beds 4 baths4,210 sq. ft.
$1,099,000Active4 beds 4 baths4,210 sq. ft.10060 Matthew Lane, Highlands Ranch, CO 80130
MLS# 5181953Listed by: LIV SOTHEBY'S INTERNATIONAL REALTY - New
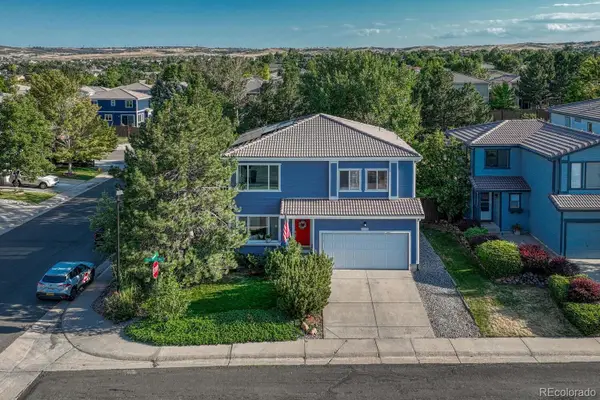 $600,000Active3 beds 3 baths2,271 sq. ft.
$600,000Active3 beds 3 baths2,271 sq. ft.4444 Heywood Way, Highlands Ranch, CO 80130
MLS# 3191152Listed by: MADISON & COMPANY PROPERTIES
