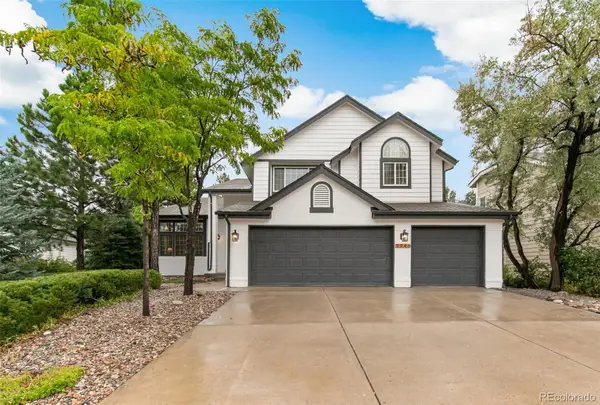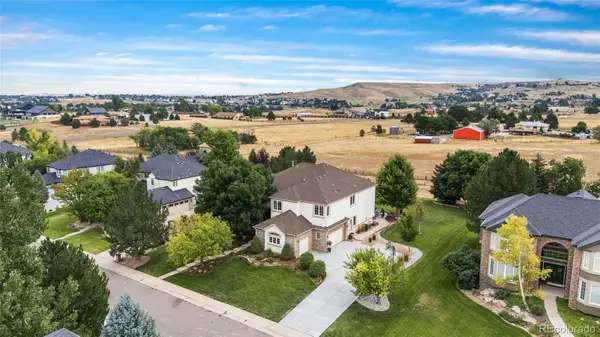3490 Craftsbury Drive, Highlands Ranch, CO 80126
Local realty services provided by:ERA Shields Real Estate
Listed by:tara simmonsteam@soldbysimmons.com,303-289-7009
Office:berkshire hathaway homeservices colorado, llc. - highlands ranch real estate
MLS#:5354399
Source:ML
Price summary
- Price:$845,000
- Price per sq. ft.:$223.49
- Monthly HOA dues:$57
About this home
*PRICE IMPROVEMENT + SELLER CONCESSIONS AVAILABLE TO HELP WITH YOUR CLOSING COSTS OR RATE BUY DOWN! This move in ready, well-maintained home reflects pride of ownership. All that’s left is your personal style to make it truly yours. The formal living room and dining room greets you along with a beautifully refinished staircase! A large family room is adjacent to the spacious eat-in kitchen which offers plenty of cabinet & counter space, double ovens, granite counters & tile backsplash. Also on the main level is a private office, 1/2 bath and convenient laundry/mud room. Upstairs are four spacious bedrooms, including a large primary suite complete with 5-piece bathroom - double sinks, soaking tub, shower with frameless glass enclosure and a huge walk in closet. Make your way to the fully finished basement that has been thoughtfully designed ; perfect for movie nights, game days, or overnight guests. The basement features a Bonus Room/Recreation area, 5th bedroom (currently being used as a music studio), 3/4 bath and a beautiful wet/bar kitchen area complete with full sized refrigerator, dishwasher, sink and granite countertops. Outside enjoy, the Trex Deck that overlooks the perfectly maintained yard, stamped concrete patio and walkways. The oversized garage is fully insulated and features epoxy flooring. This garage will hold a full sized truck which isn’t easy to find in many Highalnds Ranch homes! Don’t miss this opportunity for this meticulously maintained and efficient home! Extra insulation and window tint throughout the property has been added to keep temps comfortable. Roof is one year old and HVAC has also been replaced. Fantastic location- Walk to parks, trails, schools, shopping, restaurants, Southridge Rec Center. Easy access to 470, I-25, light rail, DTC, Denver, Chatfield Reservoir! Highlands Ranch amenities including activities, events, classes & much more. If you are looking for a turn-key home in a great location, this is it!
Contact an agent
Home facts
- Year built:2003
- Listing ID #:5354399
Rooms and interior
- Bedrooms:5
- Total bathrooms:4
- Full bathrooms:2
- Half bathrooms:1
- Living area:3,781 sq. ft.
Heating and cooling
- Cooling:Central Air
- Heating:Forced Air, Natural Gas
Structure and exterior
- Roof:Composition
- Year built:2003
- Building area:3,781 sq. ft.
- Lot area:0.15 Acres
Schools
- High school:Mountain Vista
- Middle school:Mountain Ridge
- Elementary school:Copper Mesa
Utilities
- Water:Public
- Sewer:Public Sewer
Finances and disclosures
- Price:$845,000
- Price per sq. ft.:$223.49
- Tax amount:$4,849 (2024)
New listings near 3490 Craftsbury Drive
- New
 $675,000Active4 beds 4 baths2,990 sq. ft.
$675,000Active4 beds 4 baths2,990 sq. ft.9390 Yale Lane, Highlands Ranch, CO 80130
MLS# 2392042Listed by: EXP REALTY, LLC - Open Sat, 12 to 2pmNew
 $605,000Active3 beds 2 baths2,662 sq. ft.
$605,000Active3 beds 2 baths2,662 sq. ft.9793 Burberry Way, Highlands Ranch, CO 80129
MLS# 7264288Listed by: RE/MAX PROFESSIONALS - Open Sat, 10am to 12pmNew
 $1,199,000Active5 beds 4 baths3,700 sq. ft.
$1,199,000Active5 beds 4 baths3,700 sq. ft.9946 Wyecliff Drive, Highlands Ranch, CO 80126
MLS# 3848698Listed by: BROKERS GUILD REAL ESTATE - Coming SoonOpen Sat, 11am to 2pm
 $665,000Coming Soon4 beds 3 baths
$665,000Coming Soon4 beds 3 baths9224 Weeping Willow Place, Highlands Ranch, CO 80130
MLS# 6735753Listed by: REALTY ONE GROUP PREMIER COLORADO - New
 $1,140,000Active5 beds 4 baths4,053 sq. ft.
$1,140,000Active5 beds 4 baths4,053 sq. ft.9981 Stratford Lane, Highlands Ranch, CO 80126
MLS# 3128545Listed by: KELLER WILLIAMS ADVANTAGE REALTY LLC - New
 $635,000Active2 beds 2 baths1,568 sq. ft.
$635,000Active2 beds 2 baths1,568 sq. ft.9518 Loggia Street #A, Highlands Ranch, CO 80126
MLS# 8725269Listed by: RE/MAX PROFESSIONALS - New
 $1,795,000Active5 beds 5 baths5,982 sq. ft.
$1,795,000Active5 beds 5 baths5,982 sq. ft.11041 Puma Run, Lone Tree, CO 80124
MLS# 4677841Listed by: COMPASS - DENVER - New
 $795,000Active4 beds 4 baths3,515 sq. ft.
$795,000Active4 beds 4 baths3,515 sq. ft.10547 Laurelglen Circle, Highlands Ranch, CO 80130
MLS# 4814149Listed by: YOUR CASTLE REAL ESTATE INC - Coming Soon
 $500,000Coming Soon2 beds 3 baths
$500,000Coming Soon2 beds 3 baths10580 Parkington Lane #B, Highlands Ranch, CO 80126
MLS# 5680247Listed by: COLORADO HOME ROAD - Coming Soon
 $1,360,000Coming Soon4 beds 5 baths
$1,360,000Coming Soon4 beds 5 baths497 Meadowleaf Lane, Highlands Ranch, CO 80126
MLS# 6429970Listed by: FIXED RATE REAL ESTATE, LLC
