375 Winterthur Way, Highlands Ranch, CO 80129
Local realty services provided by:ERA New Age

Listed by:mark bakerMark@city2summitrealty.com
Office:city2summit realty
MLS#:3288986
Source:ML
Sorry, we are unable to map this address
Price summary
- Price:$995,000
- Monthly HOA dues:$57.33
About this home
***Backs to open space with mountain views on coveted Winterthur Way, with Top-Rated schools including Saddle Ranch Elementary, Ranch View Middle School, and ThunderRidge High School! Step into the Foyer with vaulted ceilings, gorgeous tile floors, and a striking staircase! The front Living room offers a quiet retreat while the spacious Dining Room with Butler’s pantry is perfect for entertaining! The eat-in Kitchen is a Chef’s Dream with top-of-the-line appliances, granite counters, custom stone sink, gas stove, double oven, two pantries, and under-cabinet lighting—all open to the oversized Great Room featuring floor-to-ceiling windows, gleaming hardwood floors, and a cozy gas fireplace! The Main floor Mudroom/Laundry area with a huge closet includes the washer and dryer, plus a private Office or Guest Room for flexible living! Enjoy evenings on the Trex deck with built-in outdoor speakers, retractable awning, and peaceful views of the meadow and walking trail! Professionally landscaped yard with mature trees, garden beds, and serene outdoor spaces. Take one of two staircases to the upper level featuring the Primary Suite with walk-in closet complete with custom shelving and a spa-like Bathroom, deep soaking tub, quartz counters, and designer tile! A light-filled Loft, two additional Bedrooms, remodeled Bath with quartz counters and custom tile, and a bonus upper-level coffee bar offer ideal everyday living! Over 1,000 Sq Ft in the Basement is ready to finish with a Heat & Glo Direct Vent Fireplace and custom cabinets—perfect for instant equity! This home is loaded with upgrades including: Class 4 Storm-Rated Roof, new High-Efficiency furnace and humidifier, built-in speakers throughout, and a 3 car garage w/ tons of storage, epoxy flooring and bonus Refrigerator! Ideally located near trails, parks, walk to great schools, shopping, dining, and easy highway access.
Contact an agent
Home facts
- Year built:1998
- Listing Id #:3288986
Rooms and interior
- Bedrooms:4
- Total bathrooms:3
- Full bathrooms:2
- Half bathrooms:1
Heating and cooling
- Cooling:Attic Fan, Central Air
- Heating:Forced Air
Structure and exterior
- Roof:Shingle
- Year built:1998
Schools
- High school:Thunderridge
- Middle school:Ranch View
- Elementary school:Saddle Ranch
Utilities
- Water:Public
- Sewer:Public Sewer
Finances and disclosures
- Price:$995,000
- Tax amount:$5,284 (2024)
New listings near 375 Winterthur Way
- New
 $615,000Active4 beds 2 baths1,807 sq. ft.
$615,000Active4 beds 2 baths1,807 sq. ft.10672 Hyacinth Street, Highlands Ranch, CO 80129
MLS# 2943263Listed by: RE/MAX PROFESSIONALS - New
 $865,000Active4 beds 4 baths4,075 sq. ft.
$865,000Active4 beds 4 baths4,075 sq. ft.426 Hughes Street, Highlands Ranch, CO 80126
MLS# 7177731Listed by: COLORADO HOME REALTY - Open Sat, 12 to 2pmNew
 $615,000Active3 beds 3 baths1,807 sq. ft.
$615,000Active3 beds 3 baths1,807 sq. ft.9851 S Castle Ridge Circle, Highlands Ranch, CO 80129
MLS# 2763807Listed by: CENTURY 21 PROSPERITY - New
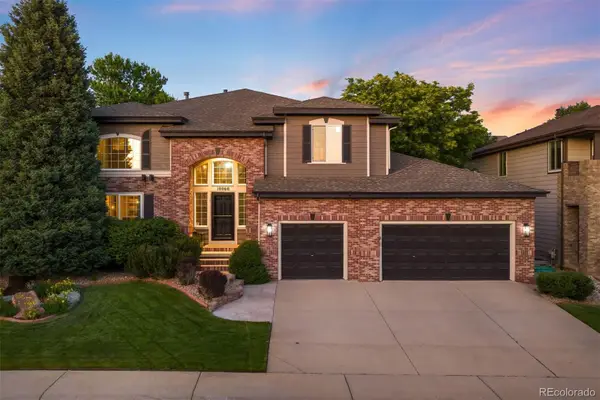 $1,099,000Active4 beds 4 baths4,210 sq. ft.
$1,099,000Active4 beds 4 baths4,210 sq. ft.10060 Matthew Lane, Highlands Ranch, CO 80130
MLS# 5181953Listed by: LIV SOTHEBY'S INTERNATIONAL REALTY - Coming Soon
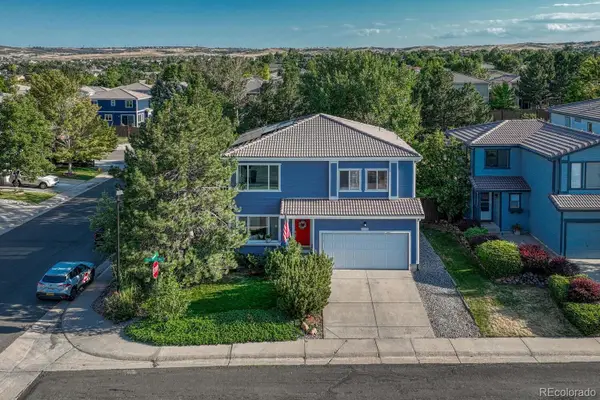 $600,000Coming Soon3 beds 3 baths
$600,000Coming Soon3 beds 3 baths4444 Heywood Way, Highlands Ranch, CO 80130
MLS# 3191152Listed by: MADISON & COMPANY PROPERTIES - New
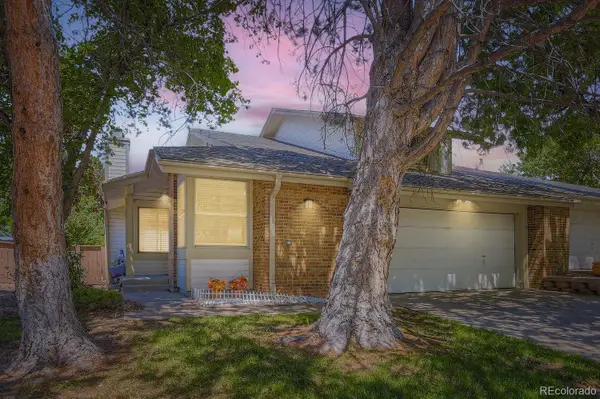 $540,000Active3 beds 3 baths2,924 sq. ft.
$540,000Active3 beds 3 baths2,924 sq. ft.1241 Northcrest Drive, Highlands Ranch, CO 80126
MLS# 5113054Listed by: MB NEW DAWN REALTY - New
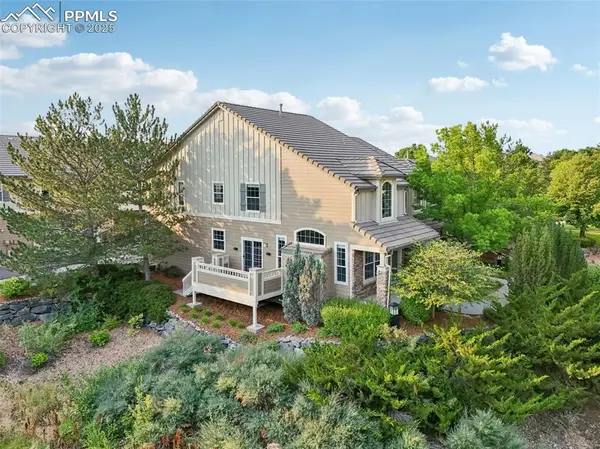 $625,000Active3 beds 4 baths3,048 sq. ft.
$625,000Active3 beds 4 baths3,048 sq. ft.8835 Edinburgh Circle, Highlands Ranch, CO 80129
MLS# 7250855Listed by: DOLBY HAAS - New
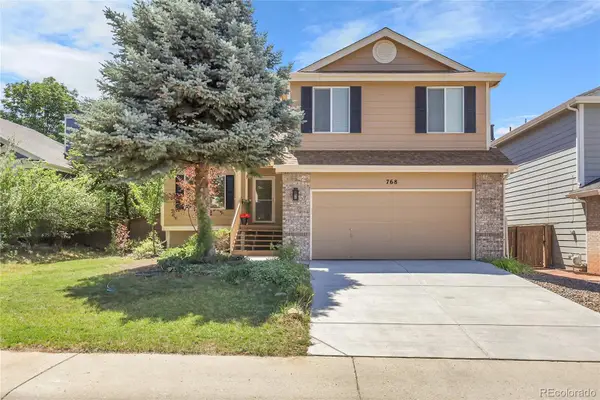 $599,900Active3 beds 3 baths2,083 sq. ft.
$599,900Active3 beds 3 baths2,083 sq. ft.768 Poppywood Place, Highlands Ranch, CO 80126
MLS# 3721416Listed by: BROKERS GUILD HOMES - Coming Soon
 $600,000Coming Soon3 beds 3 baths
$600,000Coming Soon3 beds 3 baths9568 Parramatta Place, Highlands Ranch, CO 80130
MLS# 5557866Listed by: RE/MAX PROFESSIONALS - New
 $750,000Active3 beds 3 baths2,573 sq. ft.
$750,000Active3 beds 3 baths2,573 sq. ft.1651 Beacon Hill Drive, Highlands Ranch, CO 80126
MLS# 7214790Listed by: KENTWOOD REAL ESTATE DTC, LLC

