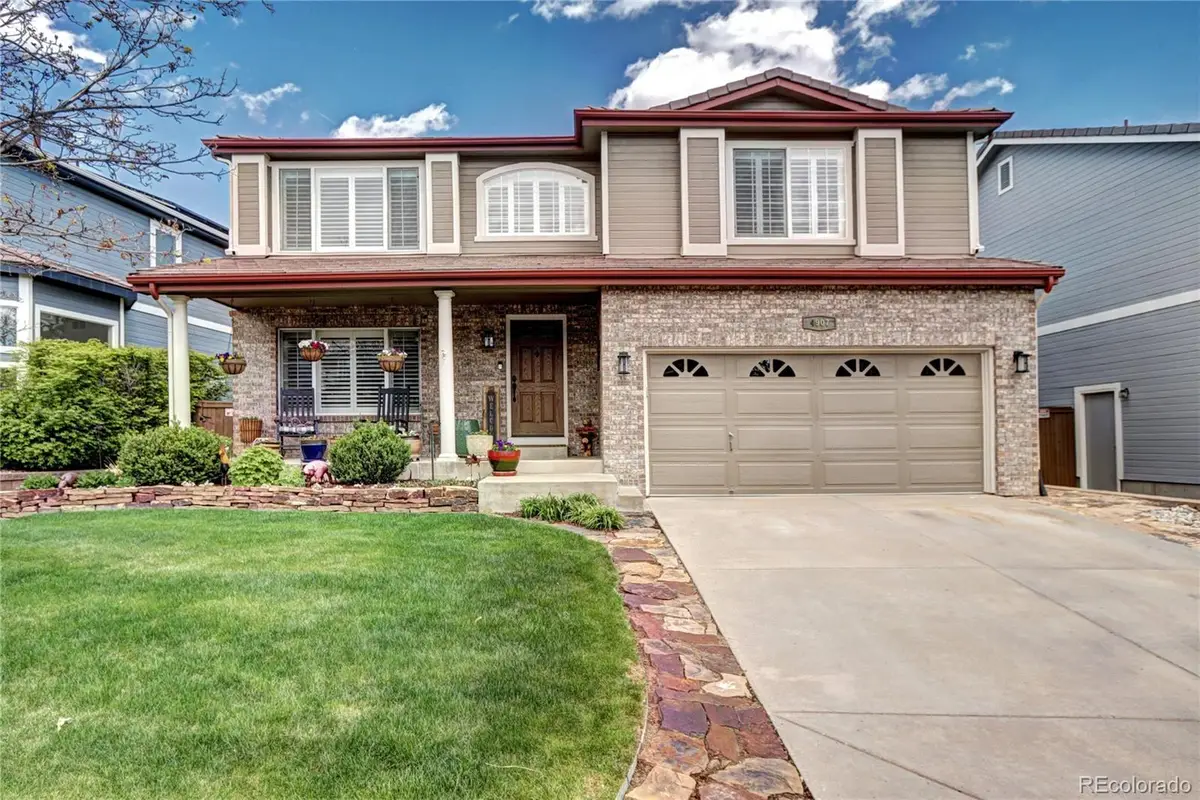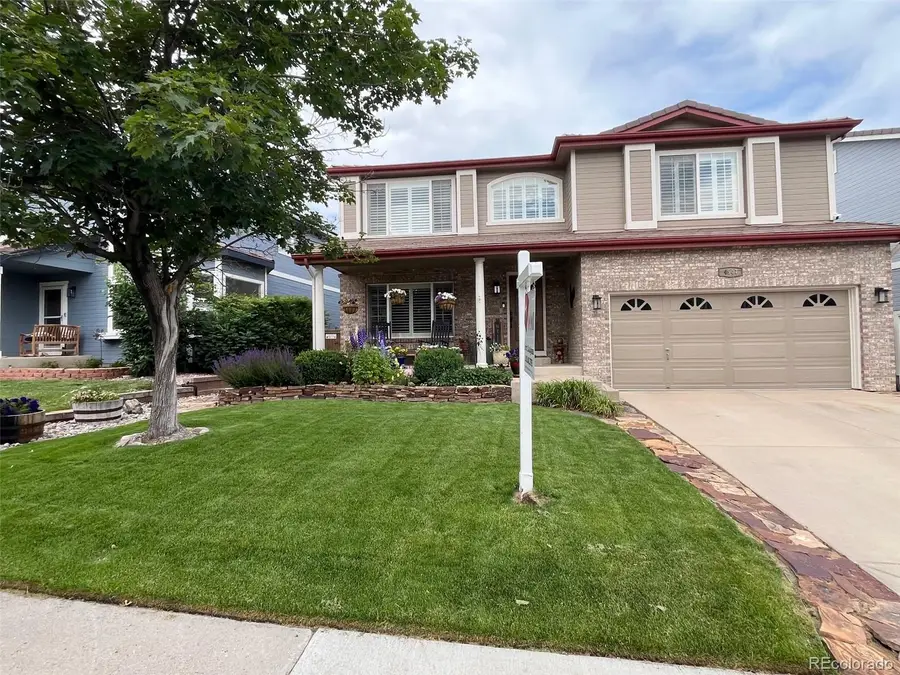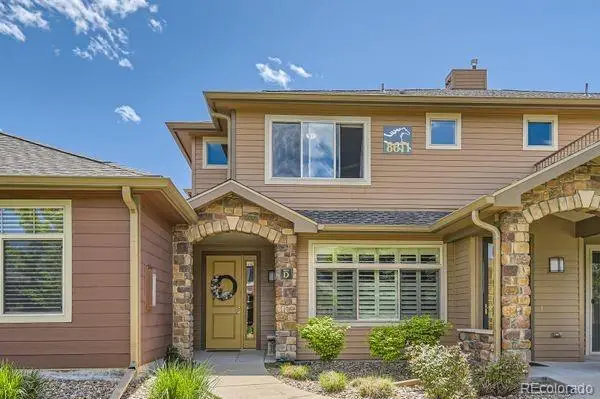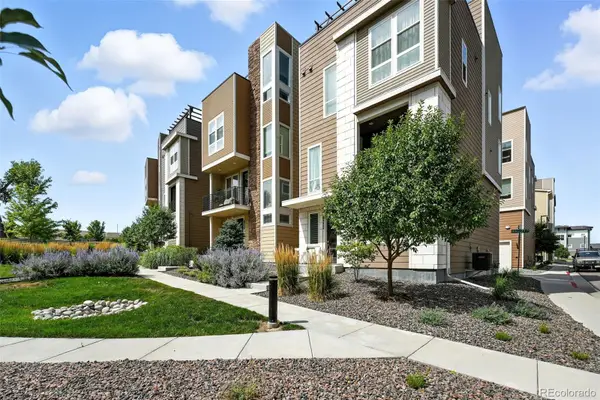4907 Fenwood Drive, Highlands Ranch, CO 80130
Local realty services provided by:ERA Shields Real Estate



Listed by:lorrie snodgrasslorrie@lorriesnodgrasshomes.com,303-842-7815
Office:homesmart realty
MLS#:3424395
Source:ML
Price summary
- Price:$710,000
- Price per sq. ft.:$233.71
- Monthly HOA dues:$57
About this home
Turnkey home, ready for you to move in!! A NO COST 2/1 Buydown for qualified buyers when buyer uses Three Point Mortgage (A HomeSmart affiliate) ask listing agent for more info. Here’s your chance to live in the desirable Southridge neighborhood of Highlands Ranch! You will LOVE this meticulously maintained home with its curb appeal, open-floor plan, light-filled rooms and upgraded amenities throughout! A sampling of the upgrades: custom kitchen cabinets, granite countertops, custom 4” plantation shutters throughout, solid wood flooring, custom oak stairs and railings plus much, much more! The Loft can easily be converted into a 4th bedroom, and the unfinished basement provides room to grow too! The beautiful low maintenance front yard is landscaped to perfection with perennials and an irrigation system too, the backyard is a gardener’s dream with raised beds planted with low maintenance veggies ready now for you to enjoy! Furnace replaced in 2023, concrete tile roof provides long term durability, and cost savings! We have FOUR state-of-the-art recreation centers with indoor and outdoor pools, tennis courts, gyms, parks, trails, all included with the HOA, and top-rated Douglas County Schools, mins away are shopping, dining, light rail, C470 and I25. You must see this home to appreciate its condition and amenities; this is a rare opportunity! A 14 month Blue Ribbon Home Warranty on appliances and systems is included! Schedule your showing today!!
Contact an agent
Home facts
- Year built:1999
- Listing Id #:3424395
Rooms and interior
- Bedrooms:3
- Total bathrooms:3
- Full bathrooms:2
- Half bathrooms:1
- Living area:3,038 sq. ft.
Heating and cooling
- Cooling:Central Air
- Heating:Forced Air
Structure and exterior
- Roof:Concrete
- Year built:1999
- Building area:3,038 sq. ft.
- Lot area:0.12 Acres
Schools
- High school:Highlands Ranch
- Middle school:Cresthill
- Elementary school:Arrowwood
Utilities
- Sewer:Public Sewer
Finances and disclosures
- Price:$710,000
- Price per sq. ft.:$233.71
- Tax amount:$3,353 (2024)
New listings near 4907 Fenwood Drive
- New
 $499,000Active2 beds 2 baths1,457 sq. ft.
$499,000Active2 beds 2 baths1,457 sq. ft.8611 Gold Peak Drive #D, Highlands Ranch, CO 80130
MLS# 1930352Listed by: WEST AND MAIN HOMES INC - New
 $625,000Active3 beds 3 baths2,072 sq. ft.
$625,000Active3 beds 3 baths2,072 sq. ft.8332 Rivulet Point, Highlands Ranch, CO 80129
MLS# 4858074Listed by: VINTAGE HOMES OF DENVER, INC. - Coming Soon
 $730,000Coming Soon3 beds 3 baths
$730,000Coming Soon3 beds 3 baths5300 Fullerton Lane, Highlands Ranch, CO 80130
MLS# 6940458Listed by: DREAMHOMES REALTY L.L.C. - New
 $750,000Active2 beds 3 baths2,922 sq. ft.
$750,000Active2 beds 3 baths2,922 sq. ft.14 Stonehaven Court, Highlands Ranch, CO 80130
MLS# 3896144Listed by: RE/MAX PROFESSIONALS - Coming Soon
 $1,885,000Coming Soon5 beds 5 baths
$1,885,000Coming Soon5 beds 5 baths11041 Puma Run, Lone Tree, CO 80124
MLS# 2978094Listed by: CORCORAN PERRY & CO. - New
 $1,235,000Active6 beds 5 baths5,171 sq. ft.
$1,235,000Active6 beds 5 baths5,171 sq. ft.4997 Montvale Drive, Highlands Ranch, CO 80130
MLS# 4079457Listed by: RE/MAX PROFESSIONALS - New
 $575,000Active4 beds 4 baths2,242 sq. ft.
$575,000Active4 beds 4 baths2,242 sq. ft.2179 Gold Dust Lane, Highlands Ranch, CO 80129
MLS# 4232027Listed by: RE/MAX PROFESSIONALS - Open Sat, 11am to 1pmNew
 $799,950Active3 beds 3 baths3,554 sq. ft.
$799,950Active3 beds 3 baths3,554 sq. ft.4927 Greenwich Way, Highlands Ranch, CO 80126
MLS# 9204436Listed by: VICTORY ESTATES - Coming Soon
 $825,000Coming Soon5 beds 3 baths
$825,000Coming Soon5 beds 3 baths6395 Shannon Trail, Highlands Ranch, CO 80130
MLS# 8304476Listed by: HOMESMART - New
 $675,000Active4 beds 4 baths2,652 sq. ft.
$675,000Active4 beds 4 baths2,652 sq. ft.202 Northridge Road, Highlands Ranch, CO 80126
MLS# 8031333Listed by: EXP REALTY, LLC
