5049 Heatherglen Drive, Highlands Ranch, CO 80130
Local realty services provided by:RONIN Real Estate Professionals ERA Powered
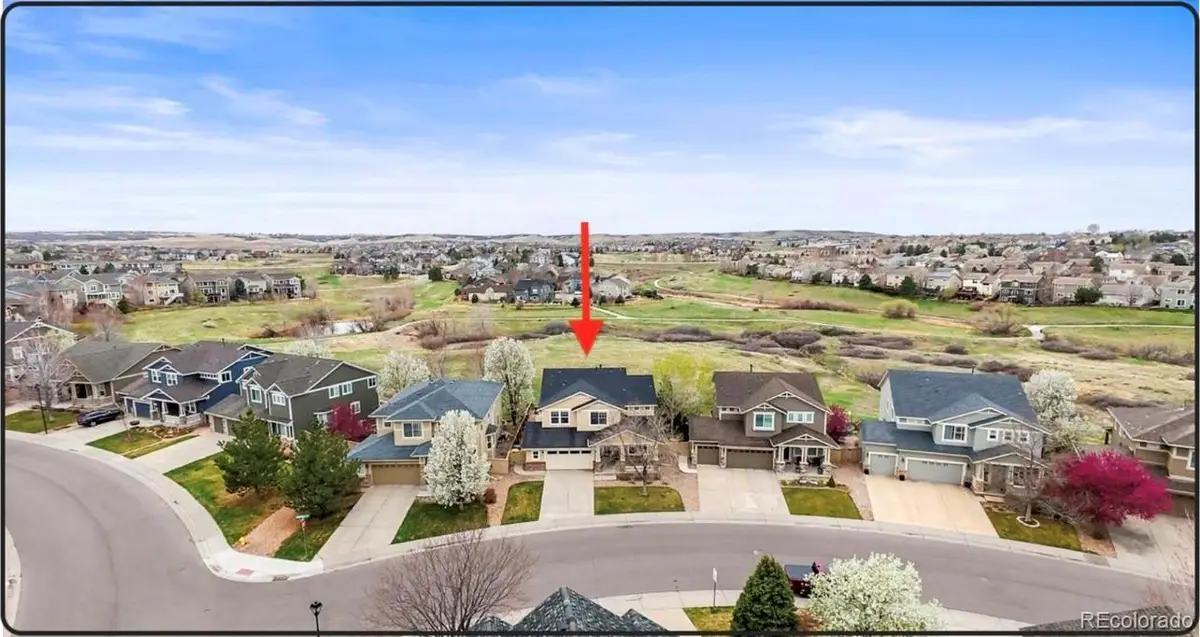
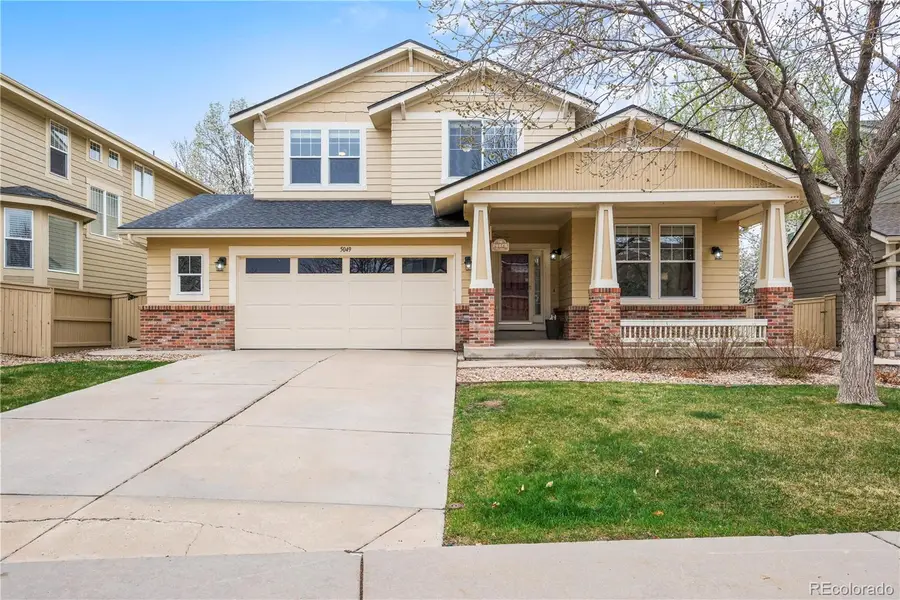
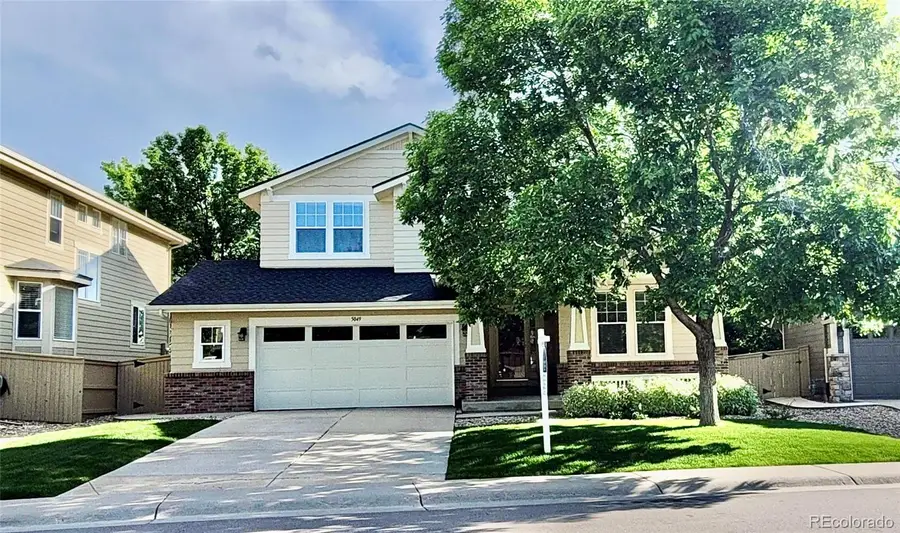
5049 Heatherglen Drive,Highlands Ranch, CO 80130
$920,000
- 4 Beds
- 4 Baths
- 4,199 sq. ft.
- Single family
- Active
Listed by:tara simmonsteam@soldbysimmons.com,303-289-7009
Office:berkshire hathaway homeservices colorado, llc. - highlands ranch real estate
MLS#:3520789
Source:ML
Price summary
- Price:$920,000
- Price per sq. ft.:$219.1
- Monthly HOA dues:$57
About this home
Incredible location backing to open space in the highly sought-after Hearth neighborhood of Highlands Ranch! This thoughtfully updated and beautifully maintained 4-bedroom, 3.5-bathroom home offers the perfect blend of comfort, style, and functionality. Enjoy peace and privacy with no rear neighbors and easy access to trails, Daniels Park, and Southridge Rec Center.
Step inside to a bright, open floor plan featuring soaring ceilings, rich hardwood flooring, and abundant natural light. The gourmet kitchen is a dream with granite countertops, stainless steel appliances, a gas cooktop, breakfast bar, and a stylish backsplash at the wet bar area. The spacious two-story family room includes a cozy gas fireplace—perfect for relaxing evenings. The main level also features a private study, large flex space for dining or formal living, convenient drop zone, wet bar, and half bath.
Head outside to a large deck with a brand-new covered pergola and ceiling fan—ideal for entertaining or simply enjoying the open space views. Upstairs, the expansive primary suite offers a private deck, fully remodeled luxury bath with amazing walk in shower, and a generous walk-in closet. Three additional bedrooms, a full bath, and an upstairs laundry room round out the second level.
The finished basement provides even more living space, including a large rec room, ¾ bath, dedicated workshop area, and tons of storage with room to expand. Additional highlights include a brand-new roof and gutters (2024), updated fireplace surround, reverse osmosis water filtration system, fresh interior paint (including ceilings), wrought iron railings, and real wood blinds. The oversized 2.5-car garage includes a new insulated door and workbench. This home checks every box—location, layout, upgrades, and outdoor living. Move-in ready and truly one of a kind!
Contact an agent
Home facts
- Year built:2004
- Listing Id #:3520789
Rooms and interior
- Bedrooms:4
- Total bathrooms:4
- Full bathrooms:2
- Half bathrooms:1
- Living area:4,199 sq. ft.
Heating and cooling
- Cooling:Central Air
- Heating:Forced Air, Natural Gas
Structure and exterior
- Roof:Composition
- Year built:2004
- Building area:4,199 sq. ft.
- Lot area:0.15 Acres
Schools
- High school:Rock Canyon
- Middle school:Rocky Heights
- Elementary school:Redstone
Utilities
- Water:Public
- Sewer:Public Sewer
Finances and disclosures
- Price:$920,000
- Price per sq. ft.:$219.1
- Tax amount:$5,456 (2024)
New listings near 5049 Heatherglen Drive
- Coming Soon
 $625,000Coming Soon3 beds 3 baths
$625,000Coming Soon3 beds 3 baths3379 Cranston Circle, Highlands Ranch, CO 80126
MLS# 3327329Listed by: RE/MAX PROFESSIONALS - New
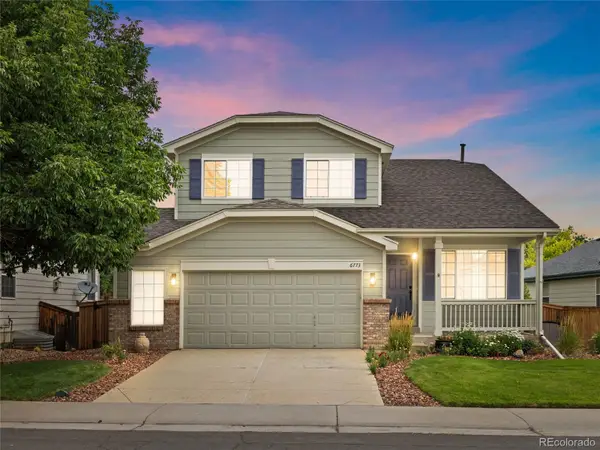 $735,000Active4 beds 4 baths2,762 sq. ft.
$735,000Active4 beds 4 baths2,762 sq. ft.6773 Tiger Walk, Lone Tree, CO 80124
MLS# 2883433Listed by: COLDWELL BANKER REALTY 24 - Coming SoonOpen Sun, 11am to 1:30pm
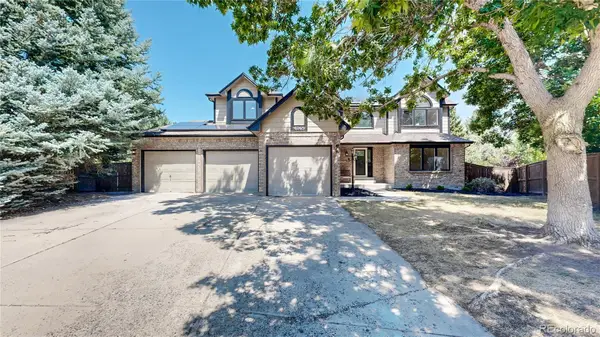 $925,000Coming Soon5 beds 4 baths
$925,000Coming Soon5 beds 4 baths6265 Cornell Court, Highlands Ranch, CO 80130
MLS# 3612368Listed by: COMPASS - DENVER - Coming Soon
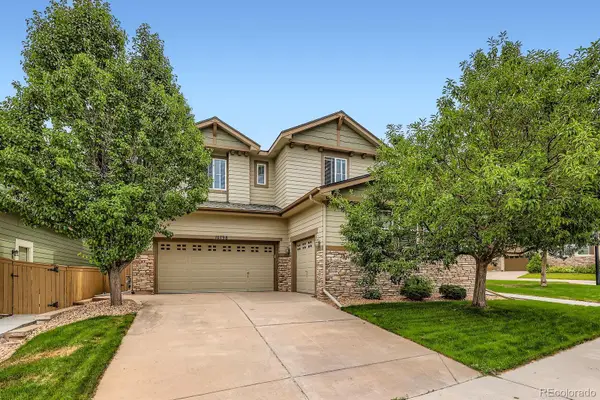 $1,019,000Coming Soon4 beds 4 baths
$1,019,000Coming Soon4 beds 4 baths10798 Lismore Way, Highlands Ranch, CO 80126
MLS# 5157945Listed by: YOUR CASTLE REAL ESTATE INC - New
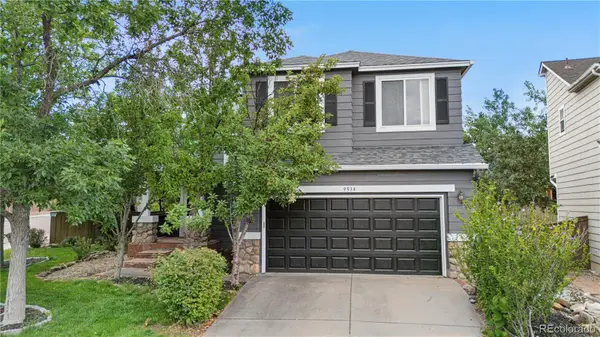 $615,000Active3 beds 3 baths1,969 sq. ft.
$615,000Active3 beds 3 baths1,969 sq. ft.9534 Parramatta Place, Highlands Ranch, CO 80130
MLS# 6592120Listed by: EXP REALTY, LLC - New
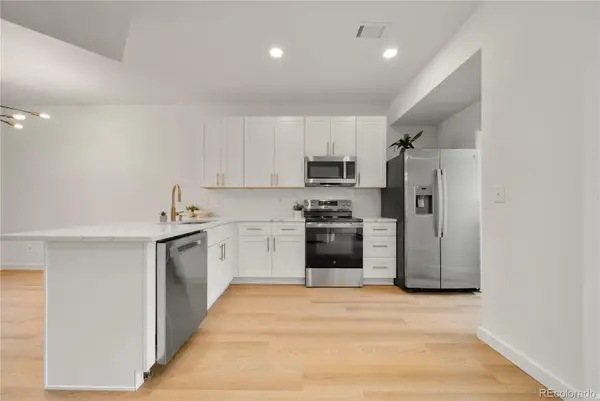 $600,000Active3 beds 3 baths1,849 sq. ft.
$600,000Active3 beds 3 baths1,849 sq. ft.6428 Silver Mesa Drive #C, Highlands Ranch, CO 80130
MLS# 4953997Listed by: KELLER WILLIAMS DTC - New
 $797,500Active4 beds 3 baths3,136 sq. ft.
$797,500Active4 beds 3 baths3,136 sq. ft.9488 S Hackberry Lane, Highlands Ranch, CO 80129
MLS# 2242274Listed by: MCCAIN RE CO - New
 $1,050,000Active6 beds 4 baths3,477 sq. ft.
$1,050,000Active6 beds 4 baths3,477 sq. ft.9393 Prairie View Drive, Highlands Ranch, CO 80126
MLS# 2879515Listed by: COLORADO HOME REALTY - Coming Soon
 $455,000Coming Soon2 beds 2 baths
$455,000Coming Soon2 beds 2 baths9007 Bear Mountain Drive, Highlands Ranch, CO 80126
MLS# 3149189Listed by: EXP REALTY, LLC - New
 $710,000Active3 beds 3 baths3,135 sq. ft.
$710,000Active3 beds 3 baths3,135 sq. ft.6310 Shannon Trail, Highlands Ranch, CO 80130
MLS# 9437833Listed by: BRIDGERS REAL ESTATE LLC

