9488 S Hackberry Lane, Highlands Ranch, CO 80129
Local realty services provided by:LUX Real Estate Company ERA Powered
9488 S Hackberry Lane,Highlands Ranch, CO 80129
$750,000
- 4 Beds
- 3 Baths
- 3,136 sq. ft.
- Single family
- Active
Listed by: larry mccainahome4ulmc@aol.com,303-791-7000
Office: mccain re co
MLS#:2242274
Source:ML
Price summary
- Price:$750,000
- Price per sq. ft.:$239.16
- Monthly HOA dues:$57
About this home
$27,000 IN NEW UPGRADES!! NEGOTIABLE CONCESSIONS FOR OTHER PERSONALIZED ITEMS! ASK? UPGRADED SUBDIVISION- SOME SALES OVER $1 MILLION; MAIN FLOOR OFFICE OR 4TH BEDROOM+WALK-IN CLOSET NEXT TO MAIN FLOOR 3/4 BATH & SHOWER; MAIN FLOOR LAUNDRY ROOM OFF GAR., FINISHED GAR +FLOOR EPOXY FINISHED; NICE LOT & LANDSCAPED+ CEMENT PATIO+PAINTED FENCE; NEW EXTERIOR PAINT AND FULL DRIVEWAY IS NEW CONCRETE (BOTH JULY, 2025);EAT-IN KITCHEN+CTR ISLAND+ DESK+ FILE+ NEW WHIRLPOOL STAINLESS APPLIANCES, CUSTOM UPGRADED CABINETS + SS RANGE SELF-CLEANING OVEN; BIG CAPACITY SSTEEL REFIG WITH ICE & WATER, SS MICROWAVE & SS DISHWASHER NEW SS KOHLER FARM SINK+MAT+CUTTING BOARD+HIGH RISE KOHLER FAUCET; 2 STORY CEILING IN LARGE FAMILY ROOM, OFF KIT, +BUILT-IN SHELVES + GAS LOG+ WIRED FOR SURROUND SOUND+ 6 LARGE EAST WINDOWS + CEILING FAN; BAY WINDOW IN DINING ROOM AND NICE CHANDILER; JUST OFF SPACIOUS LIVING ROOM; PRIMARY BEDROOM VAULTED-LARGER SQ FT., WOODEN SHUTTERS (SOME WEST VIEWS)+ 5 PIECE BATH= OVAL TUB, FULL SIZED GLASS DOORS SHOWER, TILED TOILET FLOOR, DOUBLE SINKS, NEW LIGHT FIXTURE & FLOORING AND CUSTOM UPGRADED CABINETS WITH DRAWERS PLUS LARGE WALK-IN CLOSET. ALL CARPETS STEAMED CLEANED PROFESSIONALLY; LOVELY COVERED SHADED FRONT PORCH; PLUS LOTS OF AMENITIES IN HIGHLANDS RANCH; WALKWAY TO MAJOR PARK--REDSTONE, PICNIC TABLES, DOG RUN, SMALL STADIUM, TENNIS, BB HOOPS. REST ROOMS, TRAILS.
4 REC CENTERS USE FEE IN HOA MONYHLY DUES. INCLUDES POOLS IN & OUTDOORS, WITH LAP LANES, WEIGHTS, INSIDE TRACK, PICKLEBALL, TENNIS, BATTING CAGES, BABY SITTING, LOT OF PUBLISHED CLASSES FOR ALL AGES. PUBLIC GOLF AT HR GOLF COURSE & LINKS GOLF COURSE. 3/4 ISH MILES SOUTH OF C-470; 10 MINS TO RTD LIGHT RAIL, 15 TO DTC AND INVERNESS PLUS 45 MINS. TO DIA INTERNATIONAL AIRPORT & 10 MINS. TO PARK MEADOWS MAJOR MALL. LOT OF STORES, RESTUARANTS, AND ENTERTAINMENT CLOSE. UC HEALTH, TARGET, HR TOWNE CENTER, LIBRARY, AND MILES OF CONCRETE TRAILS
THIS IS THE PLACE TO LIVE AND WHERE REAL ESTATE MAKES A PROFIT!
Contact an agent
Home facts
- Year built:1999
- Listing ID #:2242274
Rooms and interior
- Bedrooms:4
- Total bathrooms:3
- Full bathrooms:2
- Living area:3,136 sq. ft.
Heating and cooling
- Cooling:Air Conditioning-Room
- Heating:Forced Air
Structure and exterior
- Roof:Composition
- Year built:1999
- Building area:3,136 sq. ft.
- Lot area:0.15 Acres
Schools
- High school:Thunderridge
- Middle school:Ranch View
- Elementary school:Trailblazer
Utilities
- Water:Public
- Sewer:Public Sewer
Finances and disclosures
- Price:$750,000
- Price per sq. ft.:$239.16
- Tax amount:$4,107 (2024)
New listings near 9488 S Hackberry Lane
- New
 $600,000Active4 beds 4 baths1,907 sq. ft.
$600,000Active4 beds 4 baths1,907 sq. ft.8430 Donati Terrace #A, Highlands Ranch, CO 80129
MLS# 7333552Listed by: RE/MAX PROFESSIONALS - Coming Soon
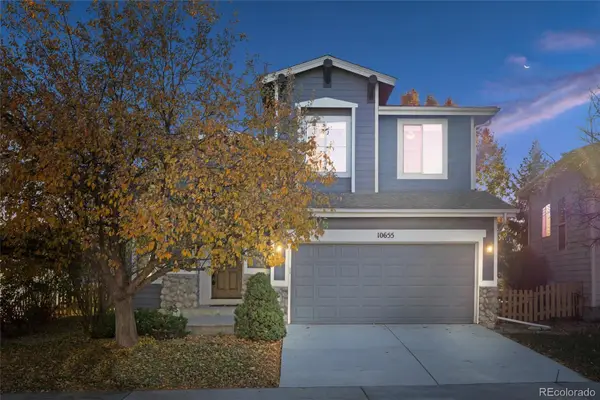 $615,000Coming Soon3 beds 3 baths
$615,000Coming Soon3 beds 3 baths10655 Cherrybrook Circle, Highlands Ranch, CO 80126
MLS# 2951208Listed by: COLDWELL BANKER REALTY 24 - Coming SoonOpen Sat, 4 to 7pm
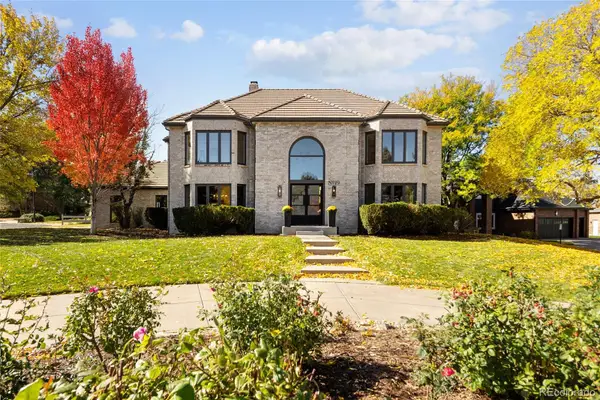 $1,825,000Coming Soon6 beds 5 baths
$1,825,000Coming Soon6 beds 5 baths19 Falcon Hills Drive, Highlands Ranch, CO 80126
MLS# 3948032Listed by: REALTY ONE GROUP PREMIER - New
 $569,900Active4 beds 3 baths1,762 sq. ft.
$569,900Active4 beds 3 baths1,762 sq. ft.9735 Queenscliffe Drive, Highlands Ranch, CO 80130
MLS# 5518894Listed by: HOMESMART - New
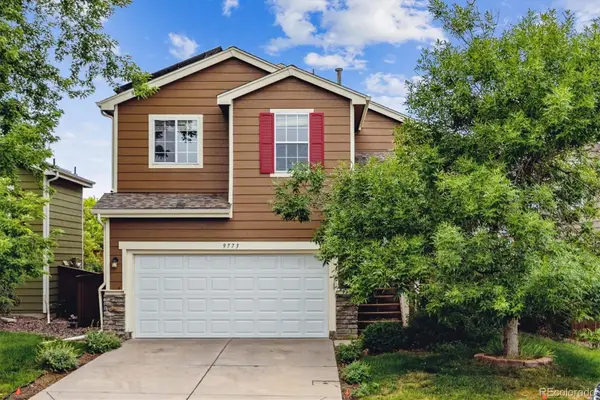 $601,900Active4 beds 3 baths1,864 sq. ft.
$601,900Active4 beds 3 baths1,864 sq. ft.9773 Saybrook Street, Highlands Ranch, CO 80126
MLS# 3916341Listed by: JESS CLEAVER REAL ESTATE - New
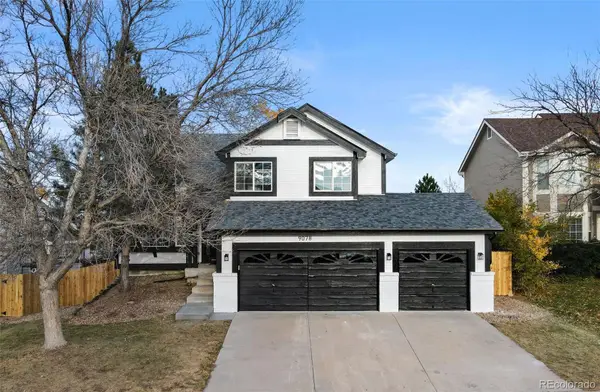 $760,000Active4 beds 3 baths2,525 sq. ft.
$760,000Active4 beds 3 baths2,525 sq. ft.9078 White Pelican Way, Littleton, CO 80126
MLS# 6400811Listed by: MEGASTAR REALTY - New
 $659,000Active3 beds 3 baths3,286 sq. ft.
$659,000Active3 beds 3 baths3,286 sq. ft.5001 Laurelglen Lane, Highlands Ranch, CO 80130
MLS# 5828178Listed by: HOMESMART REALTY - Open Sat, 11am to 1pmNew
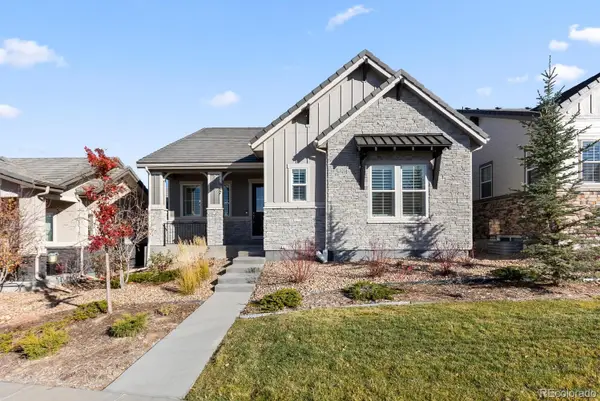 $899,000Active4 beds 4 baths3,610 sq. ft.
$899,000Active4 beds 4 baths3,610 sq. ft.997 Brocade Drive, Highlands Ranch, CO 80126
MLS# 5238102Listed by: RE/MAX PROFESSIONALS - Open Sat, 11:30am to 2:30pmNew
 $875,000Active4 beds 4 baths3,725 sq. ft.
$875,000Active4 beds 4 baths3,725 sq. ft.5639 Jaguar Way, Lone Tree, CO 80124
MLS# 6510128Listed by: GROWTH ASSET MANAGEMENT EXECUTIVES - New
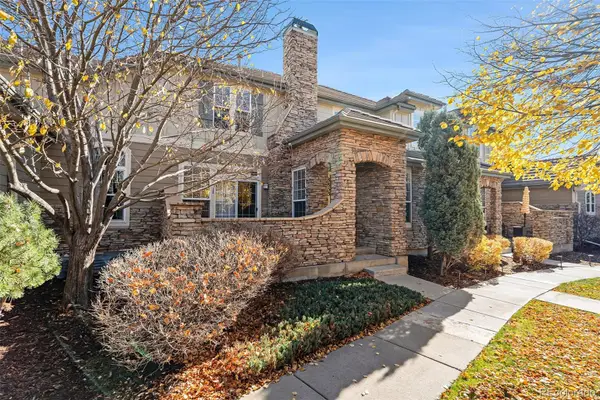 $500,000Active2 beds 3 baths2,658 sq. ft.
$500,000Active2 beds 3 baths2,658 sq. ft.8853 Edinburgh Circle, Highlands Ranch, CO 80129
MLS# 8416139Listed by: KELLER WILLIAMS DTC
