5204 Shetland Court, Highlands Ranch, CO 80130
Local realty services provided by:RONIN Real Estate Professionals ERA Powered



5204 Shetland Court,Highlands Ranch, CO 80130
$750,000
- 2 Beds
- 3 Baths
- 3,156 sq. ft.
- Single family
- Active
Listed by:gregory pickettGreg.pickett@compass.com,719-760-2264
Office:compass - denver
MLS#:3200903
Source:ML
Price summary
- Price:$750,000
- Price per sq. ft.:$237.64
- Monthly HOA dues:$491.92
About this home
Tucked away in the serene, gated 55+ community of Gleneagles Village, this delightful home is perfectly positioned on a peaceful cul-de-sac and enjoys great views backing onto open space. The residence boasts an airy, open layout accentuated by high vaulted ceilings and plentiful natural light, creating a welcoming ambiance throughout. A charming fireplace adds warmth to the expansive living area, which flows seamlessly into the dining room and large kitchen featuring an island and direct access to an extensive back patio—ideal for relaxation or hosting gatherings. The main-floor primary suite offers comfort and convenience with a large en-suite bathroom and walk-in closet, complemented by another sizable bedroom and bathroom on the same level. Although not included in the finished square footage measurements, the basement provides nearly 600 sq ft of semi-finished space, and a 3/4 bath, offering flexibility as an additional family room or play area and a massive storage area. Residents of Gleneagles Village enjoy exclusive access to community amenities including a clubhouse, pool, and a top-tier golf course, enhancing the living experience. Complete with an attached two-car garage, this home is a harmonious blend of comfort, convenience, and scenic beauty in the coveted Eastridge area.
Contact an agent
Home facts
- Year built:2001
- Listing Id #:3200903
Rooms and interior
- Bedrooms:2
- Total bathrooms:3
- Full bathrooms:1
- Living area:3,156 sq. ft.
Heating and cooling
- Cooling:Central Air
- Heating:Forced Air
Structure and exterior
- Roof:Composition
- Year built:2001
- Building area:3,156 sq. ft.
- Lot area:0.15 Acres
Schools
- High school:Highlands Ranch
- Middle school:Cresthill
- Elementary school:Fox Creek
Utilities
- Water:Public
- Sewer:Public Sewer
Finances and disclosures
- Price:$750,000
- Price per sq. ft.:$237.64
- Tax amount:$4,065 (2024)
New listings near 5204 Shetland Court
- Coming Soon
 $625,000Coming Soon3 beds 3 baths
$625,000Coming Soon3 beds 3 baths3379 Cranston Circle, Highlands Ranch, CO 80126
MLS# 3327329Listed by: RE/MAX PROFESSIONALS - New
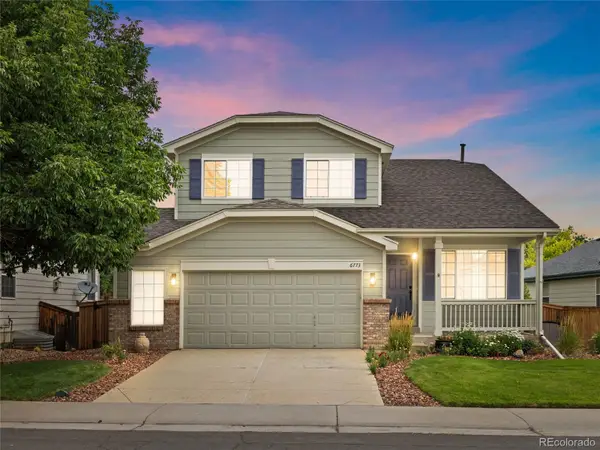 $735,000Active4 beds 4 baths2,762 sq. ft.
$735,000Active4 beds 4 baths2,762 sq. ft.6773 Tiger Walk, Lone Tree, CO 80124
MLS# 2883433Listed by: COLDWELL BANKER REALTY 24 - Coming SoonOpen Sun, 11am to 1:30pm
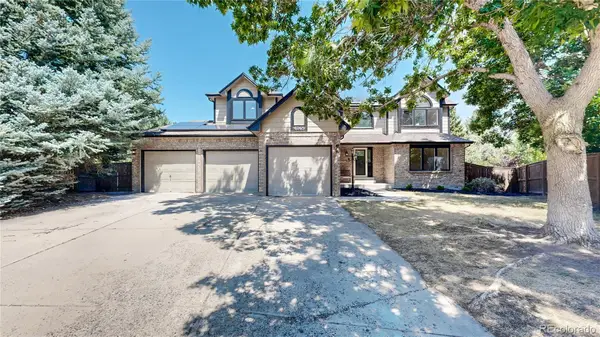 $925,000Coming Soon5 beds 4 baths
$925,000Coming Soon5 beds 4 baths6265 Cornell Court, Highlands Ranch, CO 80130
MLS# 3612368Listed by: COMPASS - DENVER - Coming Soon
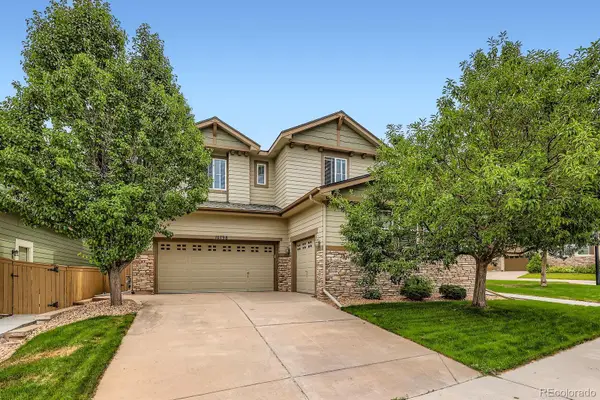 $1,019,000Coming Soon4 beds 4 baths
$1,019,000Coming Soon4 beds 4 baths10798 Lismore Way, Highlands Ranch, CO 80126
MLS# 5157945Listed by: YOUR CASTLE REAL ESTATE INC - New
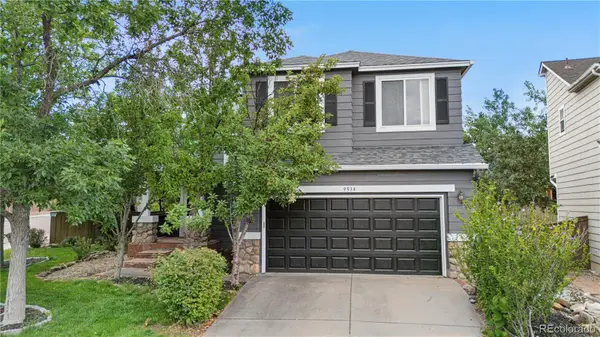 $615,000Active3 beds 3 baths1,969 sq. ft.
$615,000Active3 beds 3 baths1,969 sq. ft.9534 Parramatta Place, Highlands Ranch, CO 80130
MLS# 6592120Listed by: EXP REALTY, LLC - New
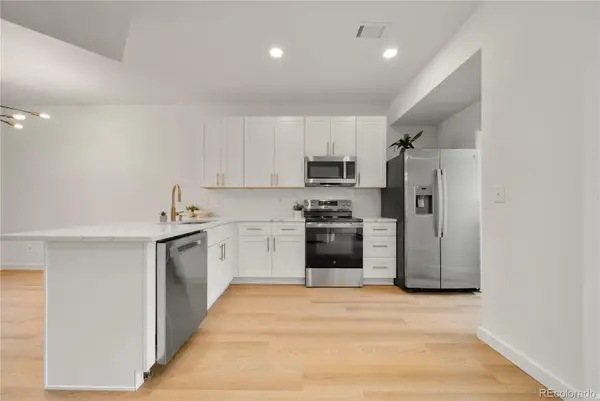 $600,000Active3 beds 3 baths1,849 sq. ft.
$600,000Active3 beds 3 baths1,849 sq. ft.6428 Silver Mesa Drive #C, Highlands Ranch, CO 80130
MLS# 4953997Listed by: KELLER WILLIAMS DTC - New
 $797,500Active4 beds 3 baths3,136 sq. ft.
$797,500Active4 beds 3 baths3,136 sq. ft.9488 S Hackberry Lane, Highlands Ranch, CO 80129
MLS# 2242274Listed by: MCCAIN RE CO - New
 $1,050,000Active6 beds 4 baths3,477 sq. ft.
$1,050,000Active6 beds 4 baths3,477 sq. ft.9393 Prairie View Drive, Highlands Ranch, CO 80126
MLS# 2879515Listed by: COLORADO HOME REALTY - Coming Soon
 $455,000Coming Soon2 beds 2 baths
$455,000Coming Soon2 beds 2 baths9007 Bear Mountain Drive, Highlands Ranch, CO 80126
MLS# 3149189Listed by: EXP REALTY, LLC - New
 $710,000Active3 beds 3 baths3,135 sq. ft.
$710,000Active3 beds 3 baths3,135 sq. ft.6310 Shannon Trail, Highlands Ranch, CO 80130
MLS# 9437833Listed by: BRIDGERS REAL ESTATE LLC

