72 Falcon Hills Drive, Highlands Ranch, CO 80126
Local realty services provided by:ERA New Age
72 Falcon Hills Drive,Highlands Ranch, CO 80126
$1,375,000
- 5 Beds
- 5 Baths
- 5,871 sq. ft.
- Single family
- Active
Listed by:kimberly austinKimberly@AnotherJustSold.com,303-558-2300
Office:exp realty, llc.
MLS#:4358715
Source:ML
Price summary
- Price:$1,375,000
- Price per sq. ft.:$234.2
- Monthly HOA dues:$56
About this home
MAJESTIC MOUNTAIN VIEWS | GATED COMMUNITY | COVETED CUL-DE-SAC LOCATION. Welcome to this refined Highlands Ranch home, perfectly situated in a gated community on a quiet cul-de-sac with commanding mountain views. Designed for luxury and comfort, this 5-bedroom, 5-bathroom home spans 5,871 total SqFt and offers a thoughtful layout for entertaining, productivity, and everyday ease. Step into a grand foyer anchored by a sweeping curved staircase and soaring ceilings that open to elegant formal living and dining rooms. The chef’s kitchen features slab quartz countertops, abundant cabinetry, and seamless flow to a warm, inviting great room with custom built-ins and a fireplace. A sunlit breakfast nook leads to your private, beautifully landscaped backyard—an ideal setting for relaxation, entertaining, or simply taking in Colorado’s natural beauty. A dedicated home office, powder room, oversized laundry/mudroom, and a spacious 3-car attached garage complete the main level. Upstairs, the luxurious primary suite is a serene retreat with a spa-like bath showcasing heated tile floors, a rain shower, and an expansive walk-in closet. Four additional bedrooms and three baths provide flexibility for family, guests, or multigenerational living. The finished basement adds remarkable versatility with a generous great room, wet bar, game area, gym or flex space, guest bedroom, and a bath featuring a steam shower. Located minutes from C-470, I-25, Park Meadows, trails, parks, off-leash dog areas, and top-rated schools including Valor Christian and Cherry Hills K-8. Enjoy exclusive Highlands Ranch amenities—four rec centers, pools, and miles of trails. This is Colorado living at its finest.
Contact an agent
Home facts
- Year built:1989
- Listing ID #:4358715
Rooms and interior
- Bedrooms:5
- Total bathrooms:5
- Full bathrooms:3
- Half bathrooms:1
- Living area:5,871 sq. ft.
Heating and cooling
- Cooling:Central Air
- Heating:Forced Air
Structure and exterior
- Year built:1989
- Building area:5,871 sq. ft.
- Lot area:0.35 Acres
Schools
- High school:Highlands Ranch
- Middle school:Cresthill
- Elementary school:Cougar Run
Utilities
- Water:Public
- Sewer:Public Sewer
Finances and disclosures
- Price:$1,375,000
- Price per sq. ft.:$234.2
- Tax amount:$6,491 (2023)
New listings near 72 Falcon Hills Drive
- New
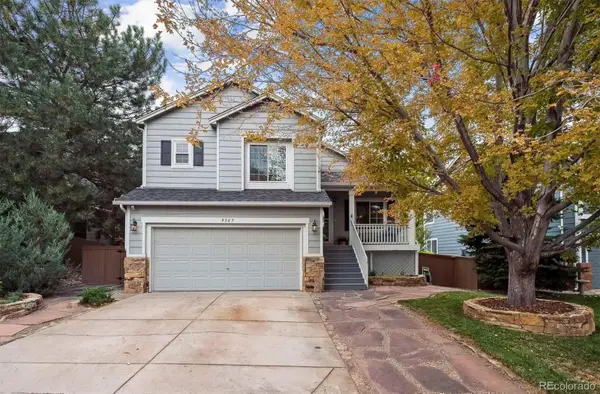 $585,000Active3 beds 3 baths1,762 sq. ft.
$585,000Active3 beds 3 baths1,762 sq. ft.9347 Roadrunner Street, Highlands Ranch, CO 80129
MLS# 4844380Listed by: NEXSTEP REAL ESTATE GROUP - New
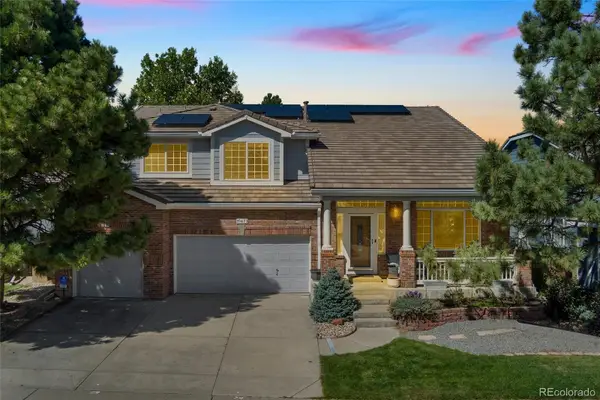 $1,100,000Active4 beds 5 baths5,492 sq. ft.
$1,100,000Active4 beds 5 baths5,492 sq. ft.10473 Grizzly Gulch, Highlands Ranch, CO 80129
MLS# 8399033Listed by: REDFIN CORPORATION - New
 $489,000Active2 beds 2 baths1,133 sq. ft.
$489,000Active2 beds 2 baths1,133 sq. ft.8590 Gold Peak Drive #D, Highlands Ranch, CO 80130
MLS# 5795377Listed by: RE/MAX PROFESSIONALS - New
 $575,000Active3 beds 3 baths1,978 sq. ft.
$575,000Active3 beds 3 baths1,978 sq. ft.6482 Silver Mesa Drive #B, Highlands Ranch, CO 80130
MLS# 4970150Listed by: HQ HOMES - New
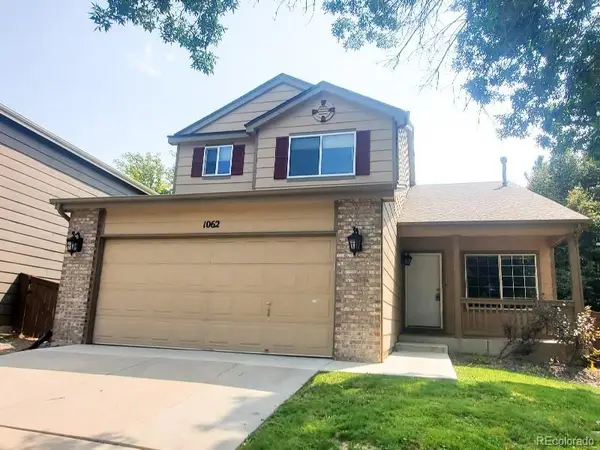 $655,900Active5 beds 3 baths2,640 sq. ft.
$655,900Active5 beds 3 baths2,640 sq. ft.1062 Timbervale Trail, Highlands Ranch, CO 80129
MLS# 6991220Listed by: MARYANA ALEKSON 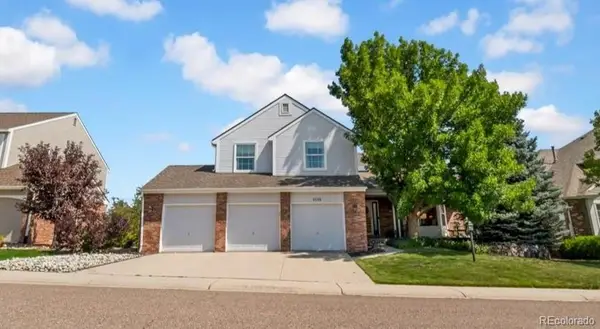 $899,900Active4 beds 3 baths4,290 sq. ft.
$899,900Active4 beds 3 baths4,290 sq. ft.8586 Meadow Creek Drive, Highlands Ranch, CO 80126
MLS# 3326748Listed by: KELLER WILLIAMS AVENUES REALTY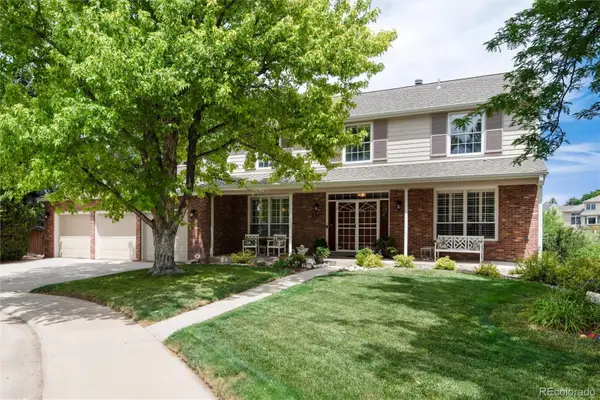 $939,900Active4 beds 4 baths3,628 sq. ft.
$939,900Active4 beds 4 baths3,628 sq. ft.1707 Sunset Ridge Road, Highlands Ranch, CO 80126
MLS# 5254586Listed by: HOMESMART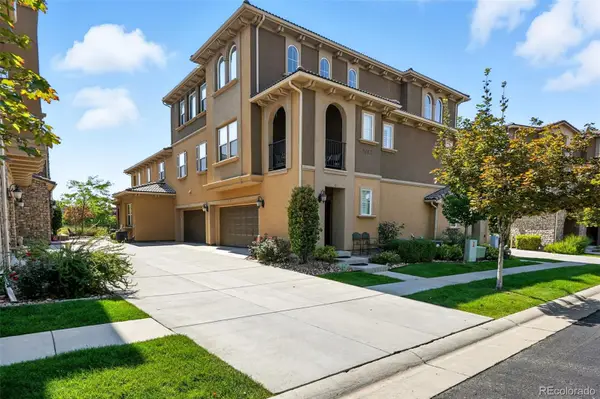 $644,900Active2 beds 2 baths1,596 sq. ft.
$644,900Active2 beds 2 baths1,596 sq. ft.9487 Loggia Street #A, Highlands Ranch, CO 80126
MLS# 5429042Listed by: KELLER WILLIAMS DTC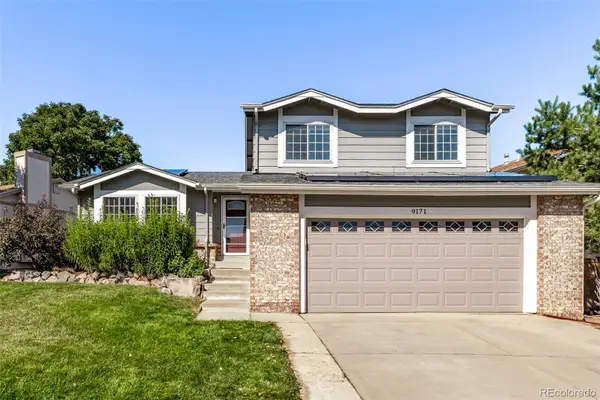 $625,000Active4 beds 2 baths2,181 sq. ft.
$625,000Active4 beds 2 baths2,181 sq. ft.9171 Stargrass Circle, Highlands Ranch, CO 80126
MLS# 5726209Listed by: USAJ REALTY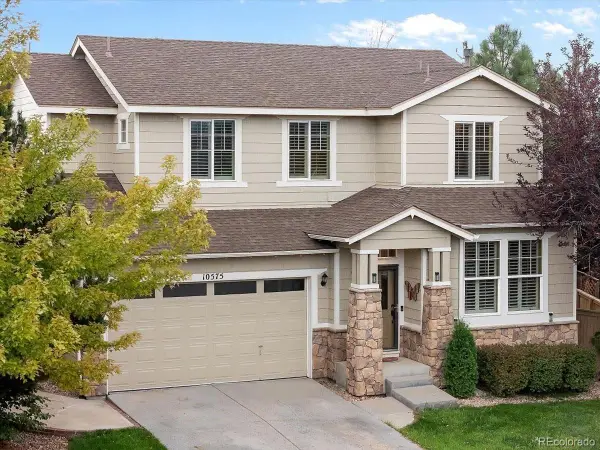 $740,000Active5 beds 4 baths3,296 sq. ft.
$740,000Active5 beds 4 baths3,296 sq. ft.10575 Pearlwood Circle, Highlands Ranch, CO 80126
MLS# 6687375Listed by: RE/MAX PROFESSIONALS
