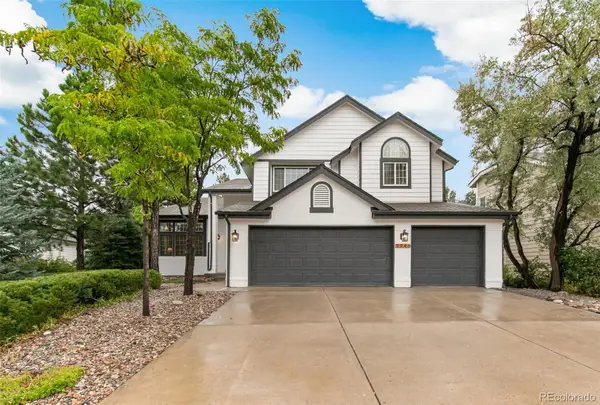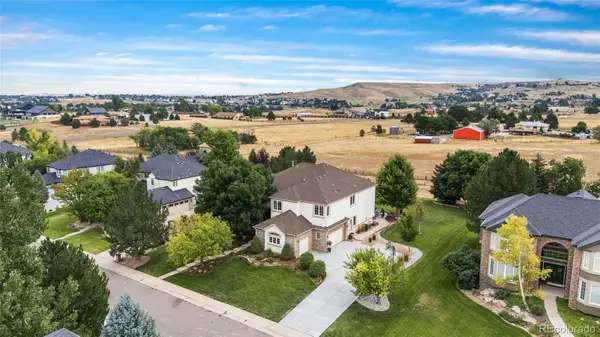804 Rockhurst Drive #A, Highlands Ranch, CO 80129
Local realty services provided by:ERA Teamwork Realty
804 Rockhurst Drive #A,Highlands Ranch, CO 80129
$665,000
- 3 Beds
- 3 Baths
- 2,335 sq. ft.
- Townhouse
- Active
Listed by:kevin kestenbaumkevin.kestenbaum@redfin.com,720-545-7169
Office:redfin corporation
MLS#:2080100
Source:ML
Price summary
- Price:$665,000
- Price per sq. ft.:$284.8
- Monthly HOA dues:$410
About this home
Located in the Brownstones at Town Center, this spacious end-unit townhome stands out with the largest floor plan available, abundant natural light, and a quiet, private setting. The main level features wide-plank wood flooring and a seamless flow between the living room—complete with a gas fireplace—and the kitchen, which includes cherry cabinetry, granite countertops, stainless steel appliances, an island, and a breakfast bar. A main-level room with a full bath and bright western exposure is ideal for guests, a home office, or even a small bedroom. Upstairs, the primary suite includes a walk-in closet and a private five-piece bath. A flexible loft space sits between the second upper-level bedroom and a full bath, making it great for a media area or second workspace. Outdoor areas include a shaded front patio with mountain views and a fenced courtyard between the home and detached garage. Unique to this unit, the air conditioner has been relocated to the exterior wall—freeing up space and minimizing noise on the back patio for a more peaceful outdoor experience. Set away from direct parking and traffic noise, this end unit feels tucked-in and private year-round. The unfinished basement includes a sump pump and crawl space for added storage. Energy efficient and low maintenance, with everyday amenities just steps away—grocery stores, restaurants, parks, trails, and medical services—plus quick access to major routes for trips to the mountains or airport.
Contact an agent
Home facts
- Year built:2007
- Listing ID #:2080100
Rooms and interior
- Bedrooms:3
- Total bathrooms:3
- Full bathrooms:3
- Living area:2,335 sq. ft.
Heating and cooling
- Cooling:Central Air
- Heating:Natural Gas
Structure and exterior
- Roof:Composition
- Year built:2007
- Building area:2,335 sq. ft.
Schools
- High school:Thunderridge
- Middle school:Ranch View
- Elementary school:Eldorado
Utilities
- Water:Public
- Sewer:Public Sewer
Finances and disclosures
- Price:$665,000
- Price per sq. ft.:$284.8
- Tax amount:$3,806 (2024)
New listings near 804 Rockhurst Drive #A
- New
 $675,000Active4 beds 4 baths2,990 sq. ft.
$675,000Active4 beds 4 baths2,990 sq. ft.9390 Yale Lane, Highlands Ranch, CO 80130
MLS# 2392042Listed by: EXP REALTY, LLC - New
 $605,000Active3 beds 2 baths2,662 sq. ft.
$605,000Active3 beds 2 baths2,662 sq. ft.9793 Burberry Way, Highlands Ranch, CO 80129
MLS# 7264288Listed by: RE/MAX PROFESSIONALS - Open Sat, 10am to 12pmNew
 $1,199,000Active5 beds 4 baths3,700 sq. ft.
$1,199,000Active5 beds 4 baths3,700 sq. ft.9946 Wyecliff Drive, Highlands Ranch, CO 80126
MLS# 3848698Listed by: BROKERS GUILD REAL ESTATE - Coming SoonOpen Sat, 11am to 2pm
 $665,000Coming Soon4 beds 3 baths
$665,000Coming Soon4 beds 3 baths9224 Weeping Willow Place, Highlands Ranch, CO 80130
MLS# 6735753Listed by: REALTY ONE GROUP PREMIER COLORADO - New
 $1,140,000Active5 beds 4 baths4,053 sq. ft.
$1,140,000Active5 beds 4 baths4,053 sq. ft.9981 Stratford Lane, Highlands Ranch, CO 80126
MLS# 3128545Listed by: KELLER WILLIAMS ADVANTAGE REALTY LLC - New
 $635,000Active2 beds 2 baths1,568 sq. ft.
$635,000Active2 beds 2 baths1,568 sq. ft.9518 Loggia Street #A, Highlands Ranch, CO 80126
MLS# 8725269Listed by: RE/MAX PROFESSIONALS - New
 $1,795,000Active5 beds 5 baths5,982 sq. ft.
$1,795,000Active5 beds 5 baths5,982 sq. ft.11041 Puma Run, Lone Tree, CO 80124
MLS# 4677841Listed by: COMPASS - DENVER - New
 $795,000Active4 beds 4 baths3,515 sq. ft.
$795,000Active4 beds 4 baths3,515 sq. ft.10547 Laurelglen Circle, Highlands Ranch, CO 80130
MLS# 4814149Listed by: YOUR CASTLE REAL ESTATE INC - Coming Soon
 $500,000Coming Soon2 beds 3 baths
$500,000Coming Soon2 beds 3 baths10580 Parkington Lane #B, Highlands Ranch, CO 80126
MLS# 5680247Listed by: COLORADO HOME ROAD - Coming Soon
 $1,360,000Coming Soon4 beds 5 baths
$1,360,000Coming Soon4 beds 5 baths497 Meadowleaf Lane, Highlands Ranch, CO 80126
MLS# 6429970Listed by: FIXED RATE REAL ESTATE, LLC
