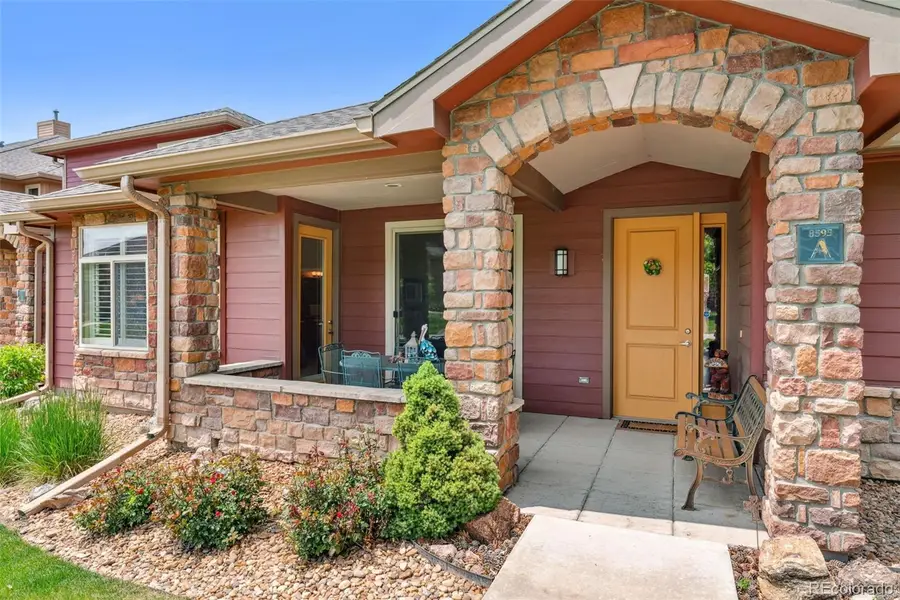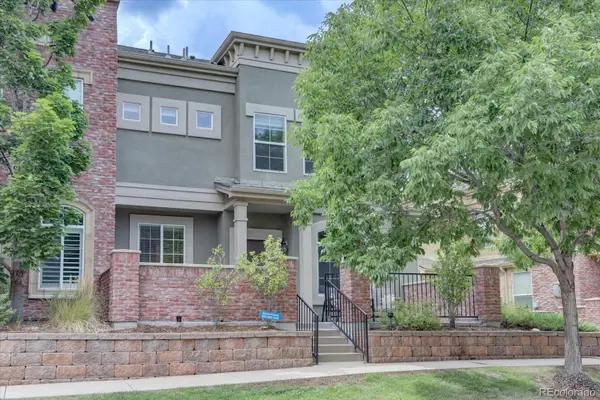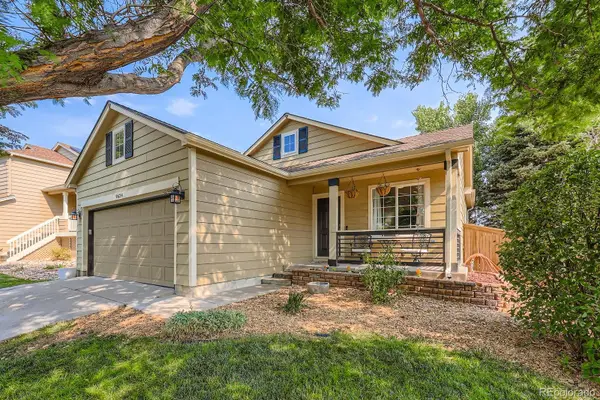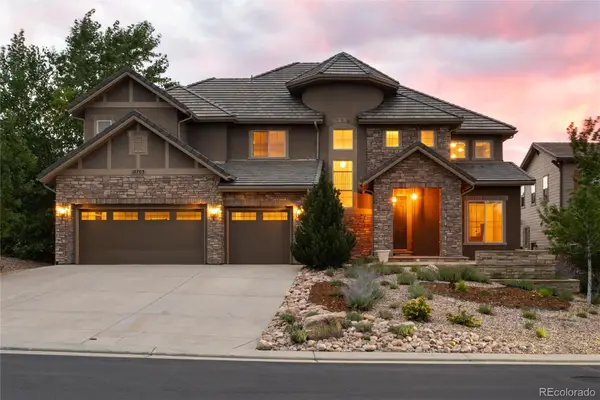8595 Gold Peak Drive #A, Highlands Ranch, CO 80130
Local realty services provided by:LUX Denver ERA Powered



Listed by:ben pruceyb.prucey@gmail.com,720-232-0035
Office:re/max professionals
MLS#:9753070
Source:ML
Price summary
- Price:$765,000
- Price per sq. ft.:$301.54
- Monthly HOA dues:$766
About this home
Beautifully Maintained One-Owner Home in Coveted Gold Peak! Experience gated resort-style living in this meticulously cared-for home located in Highlands Ranch. This south-facing Crestolita Peak model offers a desirable greenbelt location and impressive layout. Highlights include: Stunning presentation with great room living - Formal living room featuring a cozy fireplace, vaulted ceilings, and plantation shutters - Formal dining room with a custom 5-bulb chandelier and access to the front patio. Chef’s kitchen equipped with granite countertops, a breakfast bar, ample cabinet space, and a walk-in pantry. The grand primary suite includes: A cozy fireplace with tile surround, Plush carpeting, Plantation shutters, vaults, and access to the front patio. The main floor also has a study, currently used as a conforming third bedroom. The guest bedroom opens into a hobby room that leads to the rear patio area. Engineered hardwoods flow throughout the main floor. The conveniently located family room boasts plush carpet, vaulted ceilings, and access to the rear patio. **Community Amenities:** Gated community with fitness center, Basketball courts, Tennis and pickleball courts, Pools, and hot tubs, Sauna and locker rooms, Horseshoes, Volleyball courts, Baseball diamond, Children’s play area, Racquetball courts, and much more! For more information, please view our virtual tour or contact the listing agent for a private showing! See our virtual tour for detailed information. https://www.tourfactory.com/3209852
Contact an agent
Home facts
- Year built:2007
- Listing Id #:9753070
Rooms and interior
- Bedrooms:3
- Total bathrooms:2
- Full bathrooms:2
- Living area:2,537 sq. ft.
Heating and cooling
- Cooling:Central Air
- Heating:Forced Air
Structure and exterior
- Roof:Composition
- Year built:2007
- Building area:2,537 sq. ft.
Schools
- High school:Highlands Ranch
- Middle school:Cresthill
- Elementary school:Acres Green
Utilities
- Water:Public
- Sewer:Public Sewer
Finances and disclosures
- Price:$765,000
- Price per sq. ft.:$301.54
- Tax amount:$3,648 (2024)
New listings near 8595 Gold Peak Drive #A
- New
 $797,500Active4 beds 3 baths3,136 sq. ft.
$797,500Active4 beds 3 baths3,136 sq. ft.9488 S Hackberry Lane, Highlands Ranch, CO 80129
MLS# 2242274Listed by: MCCAIN RE CO - New
 $1,050,000Active6 beds 4 baths3,477 sq. ft.
$1,050,000Active6 beds 4 baths3,477 sq. ft.9393 Prairie View Drive, Highlands Ranch, CO 80126
MLS# 2879515Listed by: COLORADO HOME REALTY - Coming Soon
 $455,000Coming Soon2 beds 2 baths
$455,000Coming Soon2 beds 2 baths9007 Bear Mountain Drive, Highlands Ranch, CO 80126
MLS# 3149189Listed by: EXP REALTY, LLC - New
 $710,000Active3 beds 3 baths3,135 sq. ft.
$710,000Active3 beds 3 baths3,135 sq. ft.6310 Shannon Trail, Highlands Ranch, CO 80130
MLS# 9437833Listed by: BRIDGERS REAL ESTATE LLC - Coming Soon
 $599,000Coming Soon2 beds 3 baths
$599,000Coming Soon2 beds 3 baths9511 Elmhurst Lane #B, Highlands Ranch, CO 80129
MLS# 4559956Listed by: RE/MAX SYNERGY - New
 $590,000Active4 beds 3 baths1,836 sq. ft.
$590,000Active4 beds 3 baths1,836 sq. ft.9624 Rockhampton Way, Highlands Ranch, CO 80130
MLS# 7255578Listed by: RE/MAX PROFESSIONALS - New
 $1,395,000Active6 beds 6 baths5,458 sq. ft.
$1,395,000Active6 beds 6 baths5,458 sq. ft.795 Ridgemont Circle, Highlands Ranch, CO 80126
MLS# 6410184Listed by: RE/MAX PROFESSIONALS - New
 $1,050,000Active5 beds 4 baths5,400 sq. ft.
$1,050,000Active5 beds 4 baths5,400 sq. ft.2550 Shadecrest Place, Highlands Ranch, CO 80126
MLS# 7457522Listed by: MADISON & COMPANY PROPERTIES - New
 $2,200,000Active5 beds 4 baths7,021 sq. ft.
$2,200,000Active5 beds 4 baths7,021 sq. ft.10703 Braesheather Court, Highlands Ranch, CO 80126
MLS# 2928425Listed by: REAL BROKER, LLC DBA REAL - Coming Soon
 $660,000Coming Soon5 beds 4 baths
$660,000Coming Soon5 beds 4 baths3606 Bucknell Drive, Highlands Ranch, CO 80129
MLS# 5701996Listed by: COMPASS - DENVER

