8611 Gold Peak Drive #D, Highlands Ranch, CO 80130
Local realty services provided by:LUX Denver ERA Powered
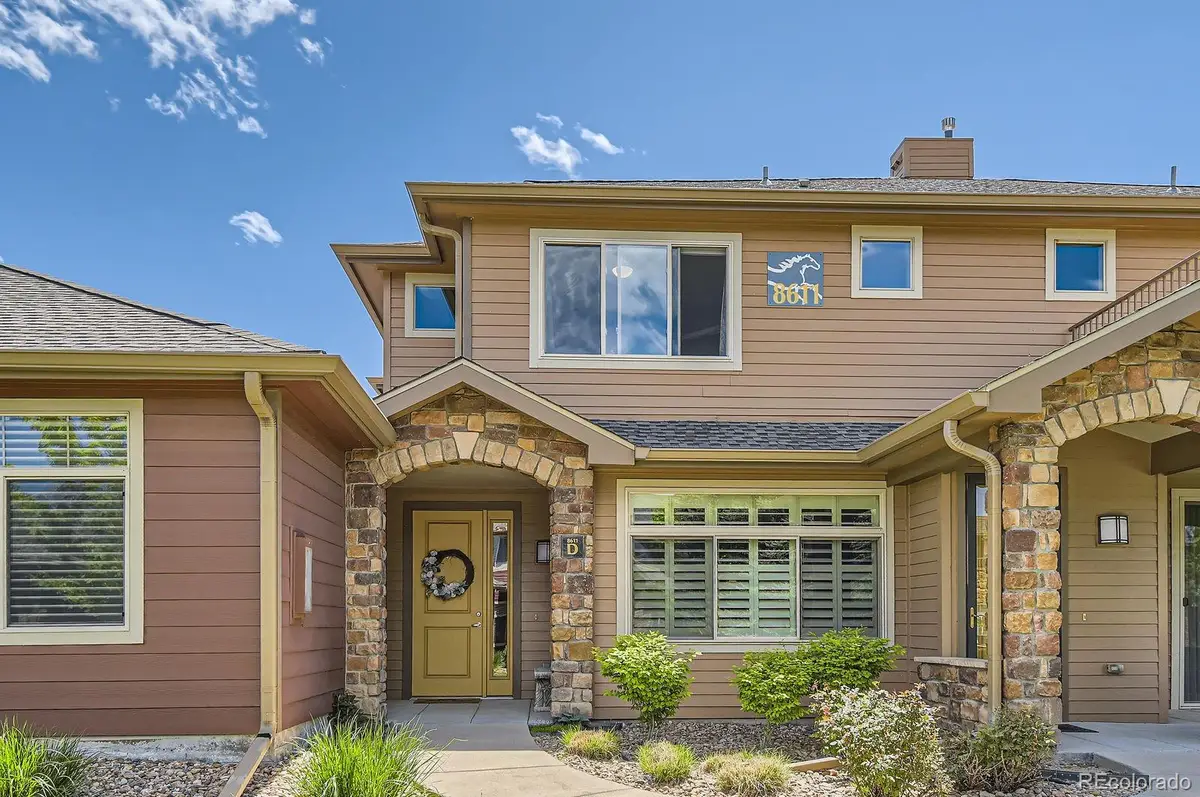
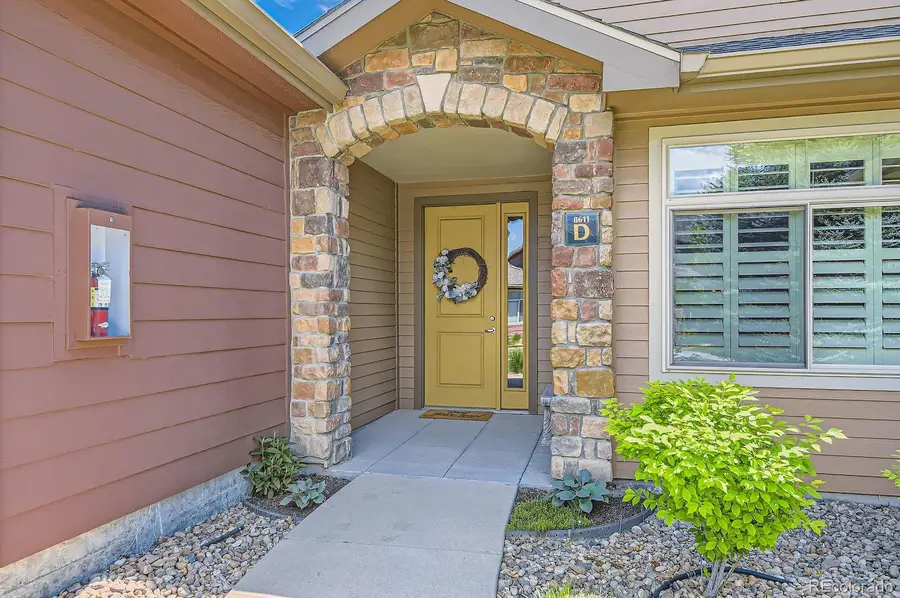

8611 Gold Peak Drive #D,Highlands Ranch, CO 80130
$512,000
- 2 Beds
- 2 Baths
- 1,457 sq. ft.
- Condominium
- Active
Listed by:shelley martinshelleymartinrealestate@gmail.com,303-305-9277
Office:re/max alliance
MLS#:6243796
Source:ML
Price summary
- Price:$512,000
- Price per sq. ft.:$351.41
- Monthly HOA dues:$571
About this home
Welcome to your new home in this beautifully maintained 2-bedroom, 2-bath condo featuring a third non-conforming bedroom that is perfect for a home office, guest room, or flex space. This immaculate home features new windows, new Anderson patio sliders, motorized window shades, newer carpet and is move-in ready. This spacious unit offers an open-concept layout, vaulted ceilings, abundant natural light, modern finishes, and a private balcony ideal for morning coffee or evening relaxation. The oversized attached 2 car garage has extra space for storage, bikes or a workbench area. There is plenty of close parking for guests. This property has a dedicated private hot tub and clubhouse. Enjoy a resort-style lifestyle with access to premium amenities including state-of-the-art fitness center, large pool, walking trails, tennis courts, basketball courts, racquet ball courts, pickleball courts, private hot tub, private club house and much more. Be sure to check out the new Parkside Cafe featuring great food, drinks, coffee and weekly events. Whether you're looking to downsize, invest, or find your first home, this property is the perfect blend of functionality and leisure. This home is a must see!
Contact an agent
Home facts
- Year built:2006
- Listing Id #:6243796
Rooms and interior
- Bedrooms:2
- Total bathrooms:2
- Full bathrooms:2
- Living area:1,457 sq. ft.
Heating and cooling
- Cooling:Central Air
- Heating:Forced Air
Structure and exterior
- Roof:Composition
- Year built:2006
- Building area:1,457 sq. ft.
Schools
- High school:Highlands Ranch
- Middle school:Cresthill
- Elementary school:Acres Green
Utilities
- Water:Public
- Sewer:Public Sewer
Finances and disclosures
- Price:$512,000
- Price per sq. ft.:$351.41
- Tax amount:$3,062 (2024)
New listings near 8611 Gold Peak Drive #D
- New
 $797,500Active4 beds 3 baths3,136 sq. ft.
$797,500Active4 beds 3 baths3,136 sq. ft.9488 S Hackberry Lane, Highlands Ranch, CO 80129
MLS# 2242274Listed by: MCCAIN RE CO - New
 $1,050,000Active6 beds 4 baths3,477 sq. ft.
$1,050,000Active6 beds 4 baths3,477 sq. ft.9393 Prairie View Drive, Highlands Ranch, CO 80126
MLS# 2879515Listed by: COLORADO HOME REALTY - Coming Soon
 $455,000Coming Soon2 beds 2 baths
$455,000Coming Soon2 beds 2 baths9007 Bear Mountain Drive, Highlands Ranch, CO 80126
MLS# 3149189Listed by: EXP REALTY, LLC - New
 $710,000Active3 beds 3 baths3,135 sq. ft.
$710,000Active3 beds 3 baths3,135 sq. ft.6310 Shannon Trail, Highlands Ranch, CO 80130
MLS# 9437833Listed by: BRIDGERS REAL ESTATE LLC - Coming Soon
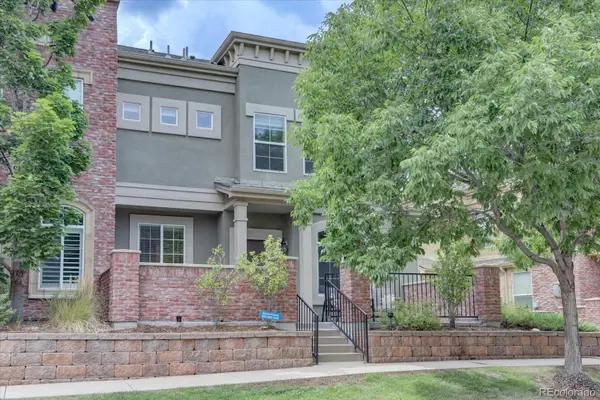 $599,000Coming Soon2 beds 3 baths
$599,000Coming Soon2 beds 3 baths9511 Elmhurst Lane #B, Highlands Ranch, CO 80129
MLS# 4559956Listed by: RE/MAX SYNERGY - New
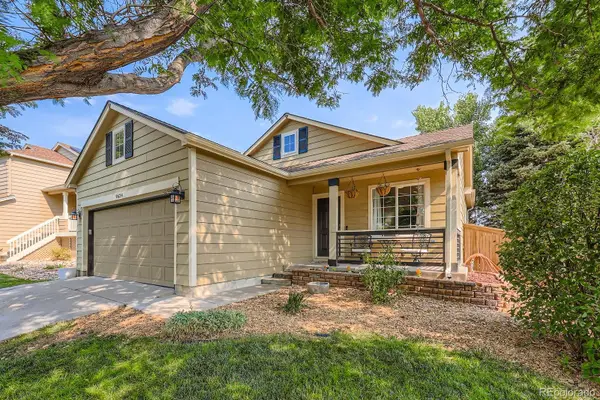 $590,000Active4 beds 3 baths1,836 sq. ft.
$590,000Active4 beds 3 baths1,836 sq. ft.9624 Rockhampton Way, Highlands Ranch, CO 80130
MLS# 7255578Listed by: RE/MAX PROFESSIONALS - New
 $1,395,000Active6 beds 6 baths5,458 sq. ft.
$1,395,000Active6 beds 6 baths5,458 sq. ft.795 Ridgemont Circle, Highlands Ranch, CO 80126
MLS# 6410184Listed by: RE/MAX PROFESSIONALS - New
 $1,050,000Active5 beds 4 baths5,400 sq. ft.
$1,050,000Active5 beds 4 baths5,400 sq. ft.2550 Shadecrest Place, Highlands Ranch, CO 80126
MLS# 7457522Listed by: MADISON & COMPANY PROPERTIES - New
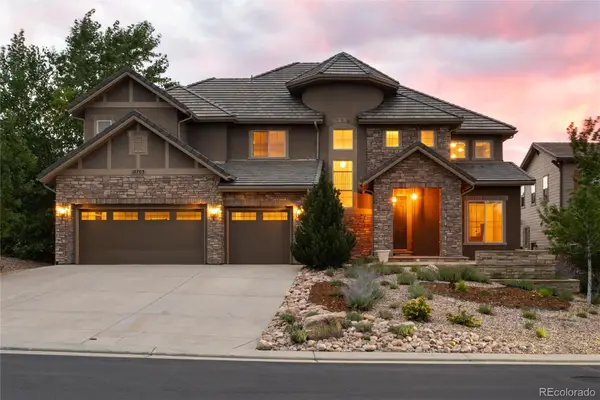 $2,200,000Active5 beds 4 baths7,021 sq. ft.
$2,200,000Active5 beds 4 baths7,021 sq. ft.10703 Braesheather Court, Highlands Ranch, CO 80126
MLS# 2928425Listed by: REAL BROKER, LLC DBA REAL - Coming Soon
 $660,000Coming Soon5 beds 4 baths
$660,000Coming Soon5 beds 4 baths3606 Bucknell Drive, Highlands Ranch, CO 80129
MLS# 5701996Listed by: COMPASS - DENVER

