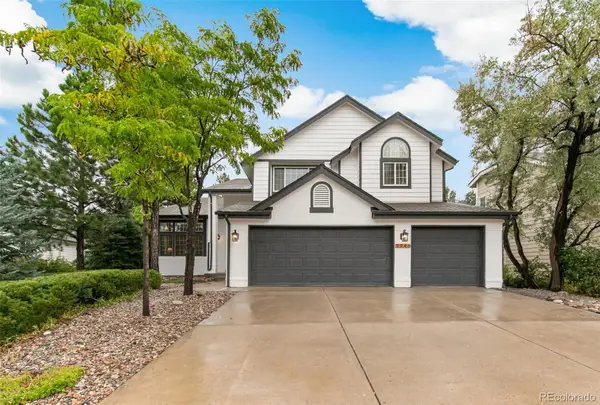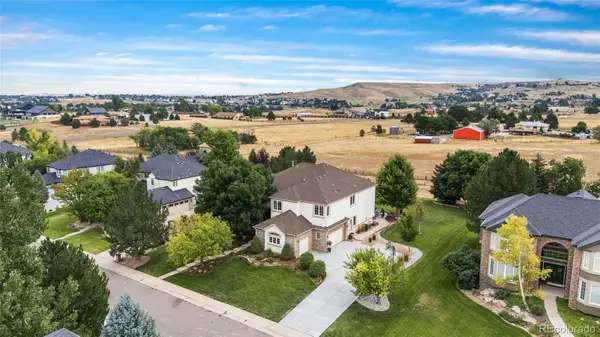9496 Elmhurst Lane #A, Highlands Ranch, CO 80129
Local realty services provided by:ERA Teamwork Realty
Listed by:marco castillamarco.castilla@remax.net,303-601-3431
Office:re/max professionals
MLS#:1832696
Source:ML
Price summary
- Price:$510,000
- Price per sq. ft.:$367.97
- Monthly HOA dues:$410
About this home
Seller is offering credit for RATE BUY DOWN OR CLOSING COSTS! Welcome to this charming 2-bedroom, 3-bath end unit located in the heart of Highlands Ranch Town Center! Step inside to find updated laminate flooring and NEW interior paint that give the space a fresh, modern feel. The kitchen is equipped with a NEW fridge, microwave, and stove, ready for all your culinary creations! Along with a NEW FURNACE! The spacious primary bedroom offers plenty of room to relax and unwind, secondary bedroom is also a good size perfect for guests or roommates! Enjoy the convenience of an upstairs laundry room, making chores a breeze! Outdoor living is easy with a main-level balcony and a welcoming front porch—perfect spots for morning coffee! Located just minutes from Highlands Ranch Town Center that has shopping, dining, close to C-470, this home offers the ideal blend of comfort and convenience! Don’t miss this move-in ready gem in one of Highlands Ranch’s most sought-after locations!
Contact an agent
Home facts
- Year built:2005
- Listing ID #:1832696
Rooms and interior
- Bedrooms:2
- Total bathrooms:3
- Full bathrooms:2
- Half bathrooms:1
- Living area:1,386 sq. ft.
Heating and cooling
- Cooling:Central Air
- Heating:Forced Air
Structure and exterior
- Roof:Composition
- Year built:2005
- Building area:1,386 sq. ft.
- Lot area:0.03 Acres
Schools
- High school:Thunderridge
- Middle school:Ranch View
- Elementary school:Eldorado
Utilities
- Water:Public
- Sewer:Public Sewer
Finances and disclosures
- Price:$510,000
- Price per sq. ft.:$367.97
- Tax amount:$3,191 (2024)
New listings near 9496 Elmhurst Lane #A
- Open Sat, 12 to 2pmNew
 $715,000Active5 beds 4 baths2,588 sq. ft.
$715,000Active5 beds 4 baths2,588 sq. ft.9222 Buttonhill Court, Highlands Ranch, CO 80130
MLS# 1523855Listed by: LIV SOTHEBY'S INTERNATIONAL REALTY - New
 $675,000Active4 beds 4 baths2,990 sq. ft.
$675,000Active4 beds 4 baths2,990 sq. ft.9390 Yale Lane, Highlands Ranch, CO 80130
MLS# 2392042Listed by: EXP REALTY, LLC - Open Sat, 12 to 2pmNew
 $605,000Active3 beds 2 baths2,662 sq. ft.
$605,000Active3 beds 2 baths2,662 sq. ft.9793 Burberry Way, Highlands Ranch, CO 80129
MLS# 7264288Listed by: RE/MAX PROFESSIONALS - Open Sat, 10am to 12pmNew
 $1,199,000Active5 beds 4 baths3,700 sq. ft.
$1,199,000Active5 beds 4 baths3,700 sq. ft.9946 Wyecliff Drive, Highlands Ranch, CO 80126
MLS# 3848698Listed by: BROKERS GUILD REAL ESTATE - Coming SoonOpen Sat, 11am to 2pm
 $665,000Coming Soon4 beds 3 baths
$665,000Coming Soon4 beds 3 baths9224 Weeping Willow Place, Highlands Ranch, CO 80130
MLS# 6735753Listed by: REALTY ONE GROUP PREMIER COLORADO - New
 $1,140,000Active5 beds 4 baths4,053 sq. ft.
$1,140,000Active5 beds 4 baths4,053 sq. ft.9981 Stratford Lane, Highlands Ranch, CO 80126
MLS# 3128545Listed by: KELLER WILLIAMS ADVANTAGE REALTY LLC - New
 $635,000Active2 beds 2 baths1,568 sq. ft.
$635,000Active2 beds 2 baths1,568 sq. ft.9518 Loggia Street #A, Highlands Ranch, CO 80126
MLS# 8725269Listed by: RE/MAX PROFESSIONALS - New
 $1,795,000Active5 beds 5 baths5,982 sq. ft.
$1,795,000Active5 beds 5 baths5,982 sq. ft.11041 Puma Run, Lone Tree, CO 80124
MLS# 4677841Listed by: COMPASS - DENVER - New
 $795,000Active4 beds 4 baths3,515 sq. ft.
$795,000Active4 beds 4 baths3,515 sq. ft.10547 Laurelglen Circle, Highlands Ranch, CO 80130
MLS# 4814149Listed by: YOUR CASTLE REAL ESTATE INC - Coming Soon
 $500,000Coming Soon2 beds 3 baths
$500,000Coming Soon2 beds 3 baths10580 Parkington Lane #B, Highlands Ranch, CO 80126
MLS# 5680247Listed by: COLORADO HOME ROAD
