9651 Lameria Drive, Highlands Ranch, CO 80130
Local realty services provided by:ERA Shields Real Estate
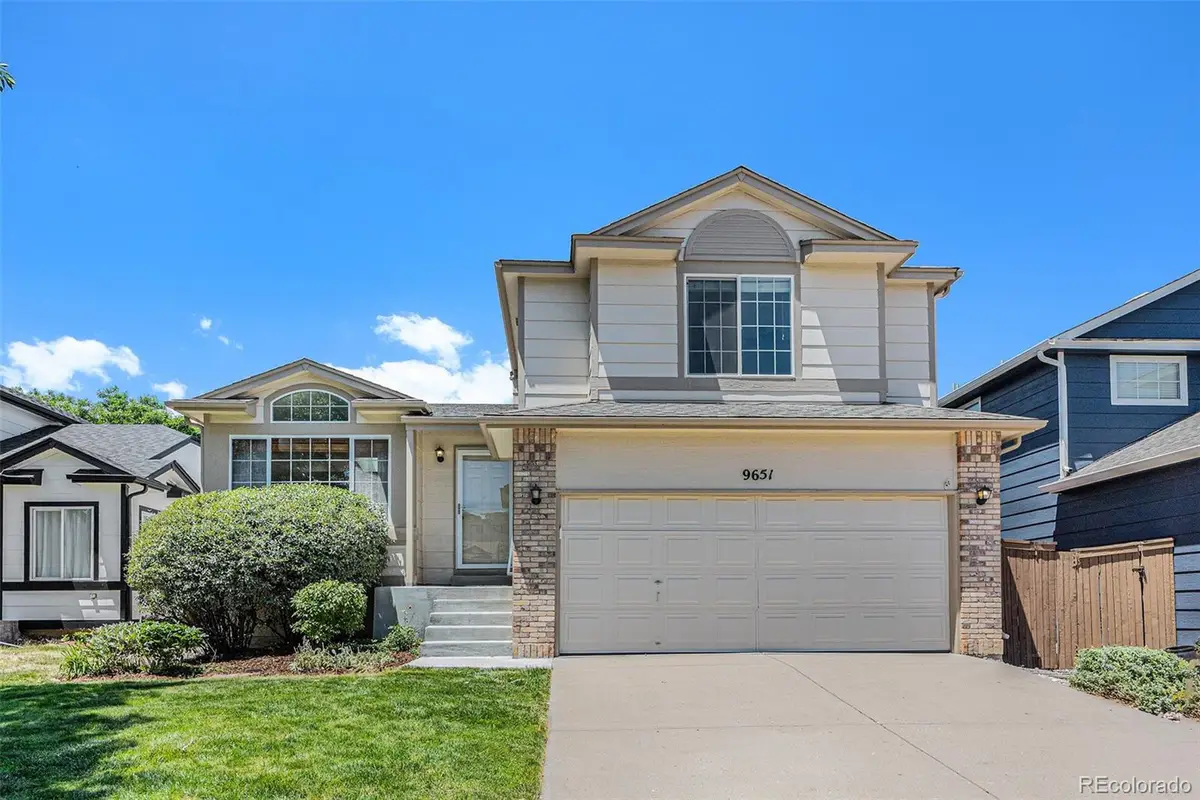
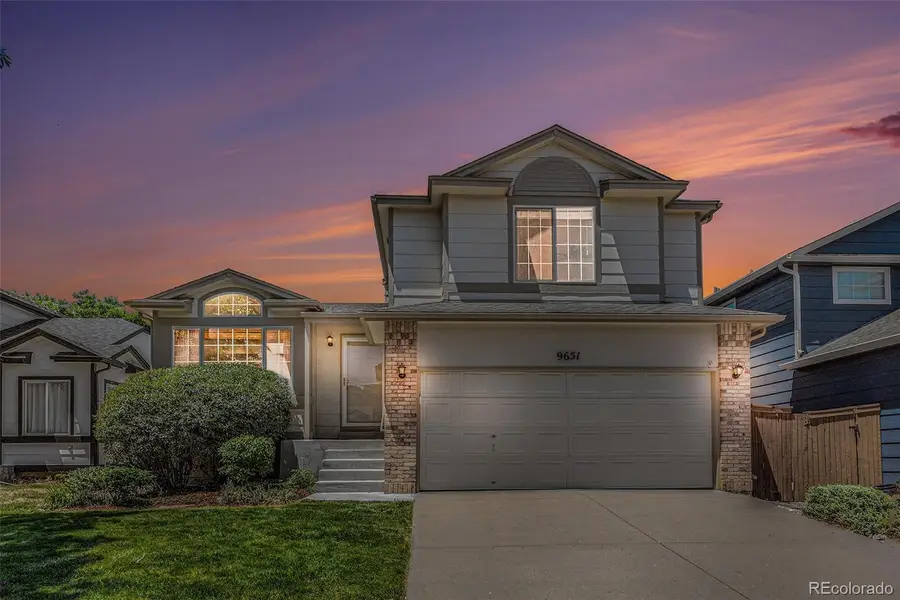
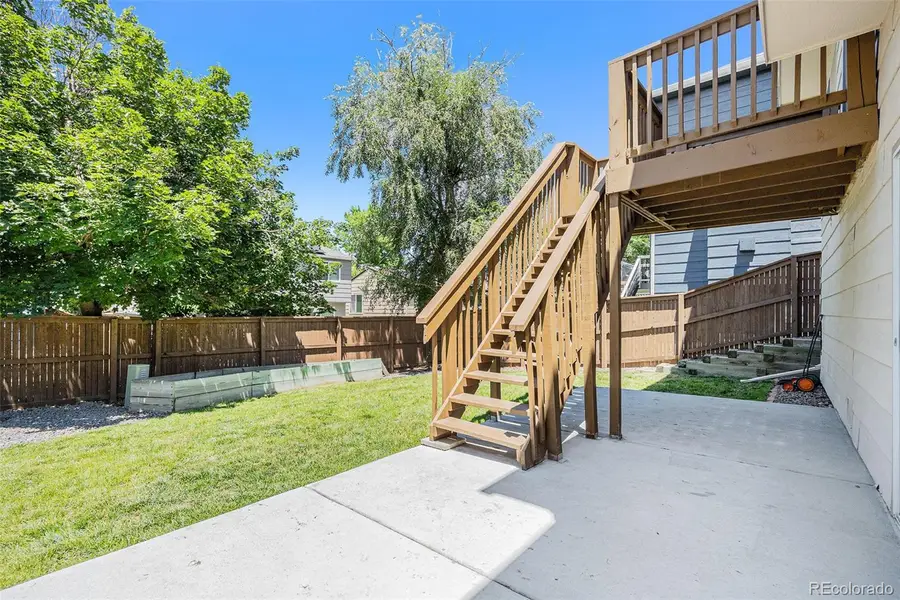
9651 Lameria Drive,Highlands Ranch, CO 80130
$579,000
- 3 Beds
- 3 Baths
- 1,958 sq. ft.
- Single family
- Active
Upcoming open houses
- Sun, Aug 1712:00 pm - 05:00 pm
Listed by:cj tooheycj@henrygroupre.com,925-872-9242
Office:henry group, llc.
MLS#:9058192
Source:ML
Price summary
- Price:$579,000
- Price per sq. ft.:$295.71
- Monthly HOA dues:$57
About this home
*HUGE PRICE DROP from $595k -> $579k!*
Welcome to this beautifully updated home in the heart of Highlands Ranch Eastridge! Offering just over 1,500 sq ft of finished living space plus a walk-out basement with over 400 sq ft of potential to convert into more living space. This 3-bedroom, 2.5-bath residence is full of charm, natural light, and thoughtful improvements. The kitchen features brand-new stainless steel appliances, light oak hardwood floors, a center island, and opens to a cozy living area with a gas fireplace. Recent upgrades include a professionally installed radon mitigation system, a new sump pump, fresh paint in two bedrooms, and newly completed landscaping in the front and back yards. The fenced backyard also boasts a concrete patio—perfect for outdoor entertaining, and an expansive planter box for those with a green thumb. The spacious 2-car garage adds everyday convenience, and the unfinished walk-out basement offers a fantastic value-add opportunity for future living space or rental potential. Located near top-rated schools, Park Meadows, trails, and Highlands Ranch rec centers—all with low HOA dues—this home offers comfort, style, and long-term upside.
Contact an agent
Home facts
- Year built:1993
- Listing Id #:9058192
Rooms and interior
- Bedrooms:3
- Total bathrooms:3
- Full bathrooms:1
- Half bathrooms:1
- Living area:1,958 sq. ft.
Heating and cooling
- Cooling:Central Air
- Heating:Forced Air, Natural Gas
Structure and exterior
- Roof:Shingle
- Year built:1993
- Building area:1,958 sq. ft.
- Lot area:0.1 Acres
Schools
- High school:Highlands Ranch
- Middle school:Cresthill
- Elementary school:Eagle Ridge
Utilities
- Water:Public
- Sewer:Community Sewer
Finances and disclosures
- Price:$579,000
- Price per sq. ft.:$295.71
- Tax amount:$3,612 (2024)
New listings near 9651 Lameria Drive
 $1,550,000Active4 beds 4 baths4,718 sq. ft.
$1,550,000Active4 beds 4 baths4,718 sq. ft.10698 Mountaingate Court, Highlands Ranch, CO 80126
MLS# 8174922Listed by: COMPASS - DENVER- New
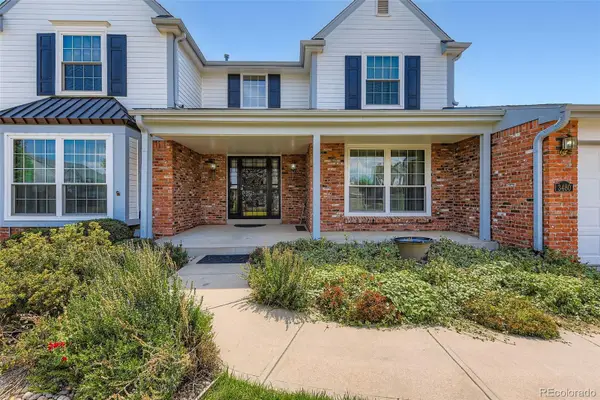 $940,000Active4 beds 3 baths4,392 sq. ft.
$940,000Active4 beds 3 baths4,392 sq. ft.3480 Meadow Creek Way, Highlands Ranch, CO 80126
MLS# 5236387Listed by: MB HAT TRICK PROPERTIES - New
 $615,000Active3 beds 4 baths1,747 sq. ft.
$615,000Active3 beds 4 baths1,747 sq. ft.4749 Waldenwood Drive, Highlands Ranch, CO 80130
MLS# 1838534Listed by: MB BELLISSIMO HOMES - New
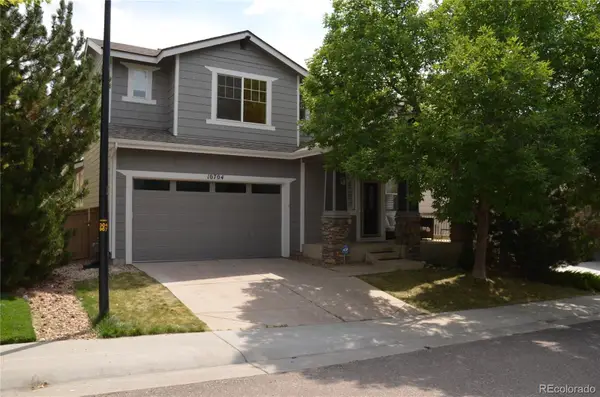 $740,000Active3 beds 4 baths2,459 sq. ft.
$740,000Active3 beds 4 baths2,459 sq. ft.10704 Riverbrook Circle, Highlands Ranch, CO 80126
MLS# 3547979Listed by: RE/MAX ALLIANCE - Coming Soon
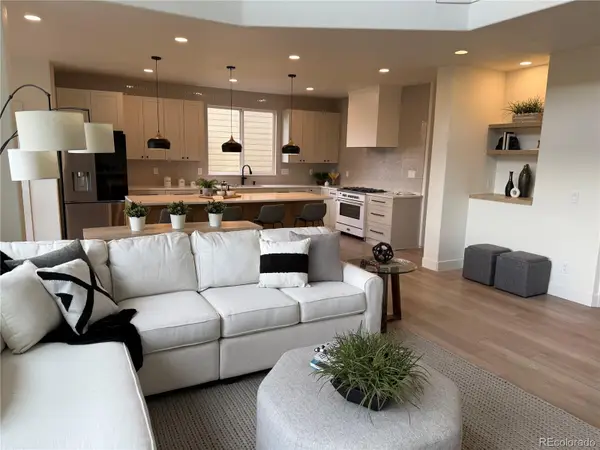 $1,369,000Coming Soon6 beds 4 baths
$1,369,000Coming Soon6 beds 4 baths2703 Timberchase Trail, Highlands Ranch, CO 80126
MLS# 6367843Listed by: REAL BROKER, LLC DBA REAL - New
 $750,000Active3 beds 4 baths2,936 sq. ft.
$750,000Active3 beds 4 baths2,936 sq. ft.8982 Old Tom Morris Circle, Highlands Ranch, CO 80129
MLS# 4503240Listed by: HOMEWISE REALTY - Coming Soon
 $1,200,000Coming Soon7 beds 4 baths
$1,200,000Coming Soon7 beds 4 baths2535 Penhurst Place, Highlands Ranch, CO 80126
MLS# 5529828Listed by: RE/MAX PROFESSIONALS - New
 $898,000Active2 beds -- baths4,398 sq. ft.
$898,000Active2 beds -- baths4,398 sq. ft.2733 Pemberly Avenue, Highlands Ranch, CO 80126
MLS# 2428887Listed by: MB METRO BROKERS REALTY OASIS - New
 $625,000Active3 beds 2 baths2,767 sq. ft.
$625,000Active3 beds 2 baths2,767 sq. ft.9720 Sydney Lane, Highlands Ranch, CO 80130
MLS# 7731577Listed by: RE/MAX SYNERGY - New
 $689,900Active4 beds 3 baths2,838 sq. ft.
$689,900Active4 beds 3 baths2,838 sq. ft.1072 Northampton Court, Highlands Ranch, CO 80126
MLS# 3608669Listed by: RE/MAX PROFESSIONALS

