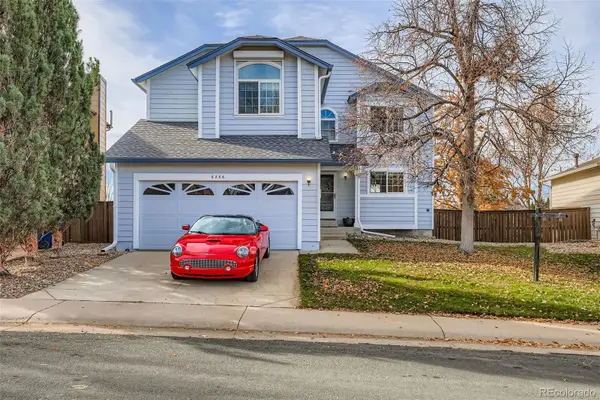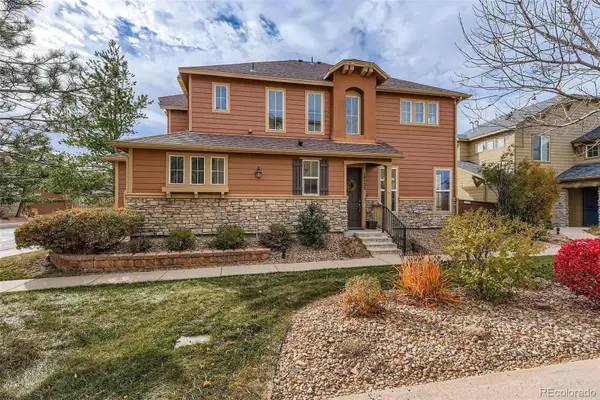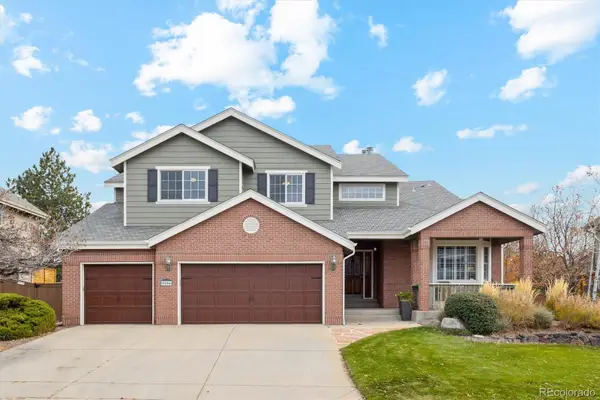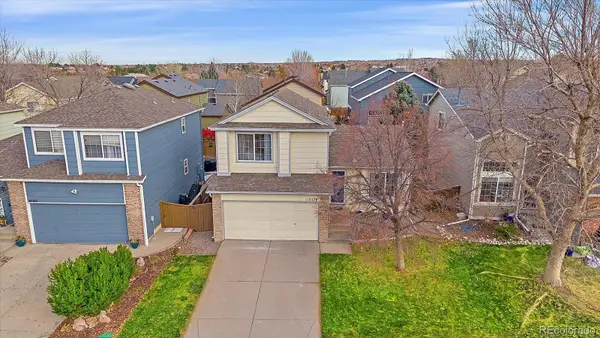2703 Timberchase Trail, Highlands Ranch, CO 80126
Local realty services provided by:LUX Real Estate Company ERA Powered
2703 Timberchase Trail,Highlands Ranch, CO 80126
$1,250,000
- 6 Beds
- 4 Baths
- 5,111 sq. ft.
- Single family
- Active
Listed by: precious akayacobroker@therealbrokerage.com,720-807-2890
Office: real broker, llc. dba real
MLS#:6367843
Source:ML
Price summary
- Price:$1,250,000
- Price per sq. ft.:$244.57
- Monthly HOA dues:$56
About this home
Fully remodeled top to bottom! This stunning residence backs to trails and open space, offering both privacy and breathtaking views. With its stone-accented façade, 3-car garage, and exceptional curb appeal, this home is designed to impress from the moment you arrive.
Perfectly located within walking distance to top-rated schools and neighborhood parks, this home makes family living as convenient as it is enjoyable.
Step inside to find a thoughtful floor plan featuring a private study for work or homework, elegant formal living and dining areas for gatherings, and an open-concept kitchen with a breakfast nook—ideal for everyday meals and family time.
Upstairs, the spacious primary suite includes a luxurious 5-piece bathroom, while three additional bedrooms and a large bonus room provide plenty of room for everyone to spread out.
The bright walk-out basement is a true highlight, complete with a fully equipped mother-in-law suite: a kitchenette, cozy family area, two bedrooms, and a full bath—perfect for extended family, guests, or even a teen retreat.
Out back, enjoy peaceful evenings on your deck or paved patio overlooking open space—a great setting for barbecues, playtime, or simply relaxing under the Colorado sky.
Living here means access to five recreation centers offering indoor/outdoor pools, fitness facilities, tennis courts, and a vibrant community atmosphere.
Don’t miss the opportunity to make this incredible home yours!
Contact an agent
Home facts
- Year built:2000
- Listing ID #:6367843
Rooms and interior
- Bedrooms:6
- Total bathrooms:4
- Full bathrooms:3
- Half bathrooms:1
- Living area:5,111 sq. ft.
Heating and cooling
- Cooling:Central Air
- Heating:Forced Air
Structure and exterior
- Roof:Composition
- Year built:2000
- Building area:5,111 sq. ft.
- Lot area:0.19 Acres
Schools
- High school:Mountain Vista
- Middle school:Mountain Ridge
- Elementary school:Summit View
Utilities
- Sewer:Public Sewer
Finances and disclosures
- Price:$1,250,000
- Price per sq. ft.:$244.57
- Tax amount:$6,917 (2024)
New listings near 2703 Timberchase Trail
- Coming Soon
 $950,000Coming Soon5 beds 4 baths
$950,000Coming Soon5 beds 4 baths4758 Adelaide Place, Highlands Ranch, CO 80130
MLS# 4804811Listed by: LIV SOTHEBY'S INTERNATIONAL REALTY - Coming Soon
 $585,000Coming Soon4 beds 4 baths
$585,000Coming Soon4 beds 4 baths6266 Nassau Court, Highlands Ranch, CO 80130
MLS# 6071437Listed by: TADLA & TADLA REAL ESTATE GROUP - New
 $495,000Active2 beds 3 baths2,703 sq. ft.
$495,000Active2 beds 3 baths2,703 sq. ft.6239 Trailhead Road, Highlands Ranch, CO 80130
MLS# 9953245Listed by: HOMESMART - New
 $655,850Active4 beds 3 baths2,667 sq. ft.
$655,850Active4 beds 3 baths2,667 sq. ft.1055 Northridge Road, Highlands Ranch, CO 80126
MLS# 6168958Listed by: RE/MAX PROFESSIONALS - New
 $675,000Active4 beds 4 baths2,542 sq. ft.
$675,000Active4 beds 4 baths2,542 sq. ft.3641 Rosewalk Circle, Highlands Ranch, CO 80129
MLS# 5553615Listed by: NAV REAL ESTATE - New
 $635,000Active4 beds 3 baths2,293 sq. ft.
$635,000Active4 beds 3 baths2,293 sq. ft.10282 Woodrose Court, Highlands Ranch, CO 80129
MLS# 1606877Listed by: HQ HOMES - New
 $625,000Active3 beds 3 baths2,031 sq. ft.
$625,000Active3 beds 3 baths2,031 sq. ft.10535 Ashfield Street, Highlands Ranch, CO 80126
MLS# 2707685Listed by: HQ HOMES - New
 $585,000Active2 beds 3 baths2,855 sq. ft.
$585,000Active2 beds 3 baths2,855 sq. ft.6141 Trailhead Road, Highlands Ranch, CO 80130
MLS# 6706496Listed by: HOMESMART REALTY - New
 $975,000Active5 beds 4 baths4,502 sq. ft.
$975,000Active5 beds 4 baths4,502 sq. ft.9896 Wyecliff Drive, Highlands Ranch, CO 80126
MLS# 8280860Listed by: RE/MAX PROFESSIONALS - New
 $574,900Active3 beds 2 baths1,807 sq. ft.
$574,900Active3 beds 2 baths1,807 sq. ft.10578 Hyacinth Lane, Highlands Ranch, CO 80129
MLS# 7408438Listed by: GILLETTE REALTY GROUP LLC
