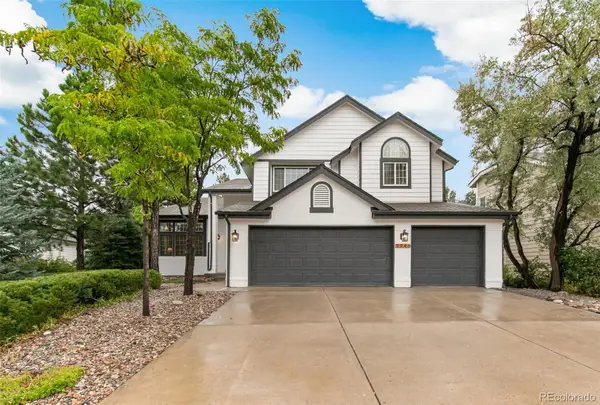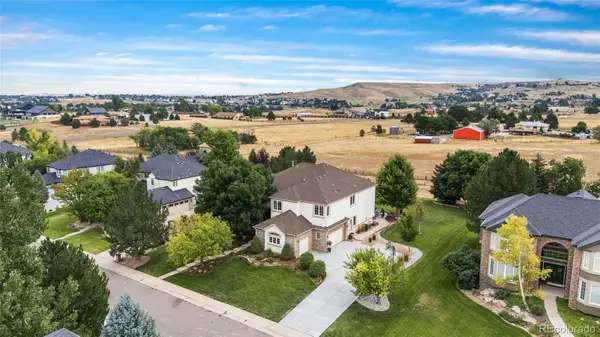9821 Rock Dove Lane, Highlands Ranch, CO 80129
Local realty services provided by:LUX Real Estate Company ERA Powered
Listed by:frank lockridgeflockridge1@gmail.com,720-937-0463
Office:re/max leaders
MLS#:9724805
Source:ML
Price summary
- Price:$619,900
- Price per sq. ft.:$254.79
- Monthly HOA dues:$57
About this home
Priced below Market. Seller says bring all offers. Welcome to this move in ready, updated home in Highlands Ranch Westridge. New interior paint throughout and new carpet in the lower level. All major mechanical systems upgraded. This home features 3 bedrooms and 3 bathrooms with 2400 finished square feet. This home as been extensively updated which include the following updates: newer Carrier furnace, newer roof on house and shed, amazing backyard living space with pergola, stamped concrete patio and natural gas fireplace. The entire exterior of the home was recently painted. New windows by Anderson in 2017. Complete primary bathroom remodel with new walk-in shower. This home is conveniently located close to restaurants, shopping, C-470 and public transportation. The seller has a transferrable Select Home Platinum Care Warranty which expires May 23, 2026. Don't wait to preview this meticulously maintained home.
Contact an agent
Home facts
- Year built:1990
- Listing ID #:9724805
Rooms and interior
- Bedrooms:3
- Total bathrooms:3
- Full bathrooms:2
- Half bathrooms:1
- Living area:2,433 sq. ft.
Heating and cooling
- Cooling:Central Air
- Heating:Forced Air, Natural Gas
Structure and exterior
- Roof:Composition
- Year built:1990
- Building area:2,433 sq. ft.
- Lot area:0.12 Acres
Schools
- High school:Thunderridge
- Middle school:Ranch View
- Elementary school:Trailblazer
Utilities
- Water:Public
- Sewer:Public Sewer
Finances and disclosures
- Price:$619,900
- Price per sq. ft.:$254.79
- Tax amount:$4,021 (2024)
New listings near 9821 Rock Dove Lane
- Open Sat, 12 to 2pmNew
 $715,000Active5 beds 4 baths2,588 sq. ft.
$715,000Active5 beds 4 baths2,588 sq. ft.9222 Buttonhill Court, Highlands Ranch, CO 80130
MLS# 1523855Listed by: LIV SOTHEBY'S INTERNATIONAL REALTY - New
 $675,000Active4 beds 4 baths2,990 sq. ft.
$675,000Active4 beds 4 baths2,990 sq. ft.9390 Yale Lane, Highlands Ranch, CO 80130
MLS# 2392042Listed by: EXP REALTY, LLC - Open Sat, 12 to 2pmNew
 $605,000Active3 beds 2 baths2,662 sq. ft.
$605,000Active3 beds 2 baths2,662 sq. ft.9793 Burberry Way, Highlands Ranch, CO 80129
MLS# 7264288Listed by: RE/MAX PROFESSIONALS - Open Sat, 10am to 12pmNew
 $1,199,000Active5 beds 4 baths3,700 sq. ft.
$1,199,000Active5 beds 4 baths3,700 sq. ft.9946 Wyecliff Drive, Highlands Ranch, CO 80126
MLS# 3848698Listed by: BROKERS GUILD REAL ESTATE - Coming SoonOpen Sat, 11am to 2pm
 $665,000Coming Soon4 beds 3 baths
$665,000Coming Soon4 beds 3 baths9224 Weeping Willow Place, Highlands Ranch, CO 80130
MLS# 6735753Listed by: REALTY ONE GROUP PREMIER COLORADO - New
 $1,140,000Active5 beds 4 baths4,053 sq. ft.
$1,140,000Active5 beds 4 baths4,053 sq. ft.9981 Stratford Lane, Highlands Ranch, CO 80126
MLS# 3128545Listed by: KELLER WILLIAMS ADVANTAGE REALTY LLC - Open Sat, 12 to 2pmNew
 $635,000Active2 beds 2 baths1,568 sq. ft.
$635,000Active2 beds 2 baths1,568 sq. ft.9518 Loggia Street #A, Highlands Ranch, CO 80126
MLS# 8725269Listed by: RE/MAX PROFESSIONALS - New
 $1,795,000Active5 beds 5 baths5,982 sq. ft.
$1,795,000Active5 beds 5 baths5,982 sq. ft.11041 Puma Run, Lone Tree, CO 80124
MLS# 4677841Listed by: COMPASS - DENVER - New
 $795,000Active4 beds 4 baths3,515 sq. ft.
$795,000Active4 beds 4 baths3,515 sq. ft.10547 Laurelglen Circle, Highlands Ranch, CO 80130
MLS# 4814149Listed by: YOUR CASTLE REAL ESTATE INC - Coming Soon
 $500,000Coming Soon2 beds 3 baths
$500,000Coming Soon2 beds 3 baths10580 Parkington Lane #B, Highlands Ranch, CO 80126
MLS# 5680247Listed by: COLORADO HOME ROAD
