9950 Sydney Lane, Highlands Ranch, CO 80130
Local realty services provided by:LUX Real Estate Company ERA Powered
9950 Sydney Lane,Highlands Ranch, CO 80130
$565,000
- 4 Beds
- 4 Baths
- 2,077 sq. ft.
- Single family
- Active
Listed by:brandon schmidt303-359-1522
Office:crest hawk management inc
MLS#:5242782
Source:ML
Price summary
- Price:$565,000
- Price per sq. ft.:$272.03
- Monthly HOA dues:$66.67
About this home
New quartz and granite in bathrooms and kitchen. Recently added vinyl plank flooring throughout main floor, new carpet installed upstairs and down stairs. New light fixtures throughout the home. Welcome to 9950 Sydney Lane, a two-story home nestled in the desirable Eastridge neighborhood of Highlands Ranch, Colorado. Built in 1996, this 2,077 sq ft residence offers 4 bedrooms and 3 1/4 bathrooms, providing ample space for comfortable living.
Key Features:
The open floor plan is accentuated by vaulted ceilings and vinyl floors, creating a warm and inviting atmosphere.
Equipped with painted oak cabinets, quartz/granite countertops, and stainless steel appliances, the kitchen is perfect for culinary enthusiasts.
Cozy Living Area: A double-sided gas fireplace adds charm and warmth to the living spaces.
Master Suite: Features a walk-in closet and an attached bathroom, offering a private retreat.
Finished Basement: Includes an office space, a fourth bedroom with French doors, and an additional bathroom, providing flexibility for various needs.
Outdoor Living: Enjoy the fenced backyard with a covered concrete patio.
Community Amenities: Located within the Highlands Ranch Community Association, residents have access to recreational centers, parks, and trails.
Contact an agent
Home facts
- Year built:1996
- Listing ID #:5242782
Rooms and interior
- Bedrooms:4
- Total bathrooms:4
- Full bathrooms:3
- Half bathrooms:1
- Living area:2,077 sq. ft.
Heating and cooling
- Cooling:Central Air
- Heating:Forced Air
Structure and exterior
- Roof:Composition
- Year built:1996
- Building area:2,077 sq. ft.
- Lot area:0.09 Acres
Schools
- High school:Highlands Ranch
- Middle school:Cresthill
- Elementary school:Arrowwood
Utilities
- Sewer:Public Sewer
Finances and disclosures
- Price:$565,000
- Price per sq. ft.:$272.03
- Tax amount:$3,622 (2024)
New listings near 9950 Sydney Lane
- New
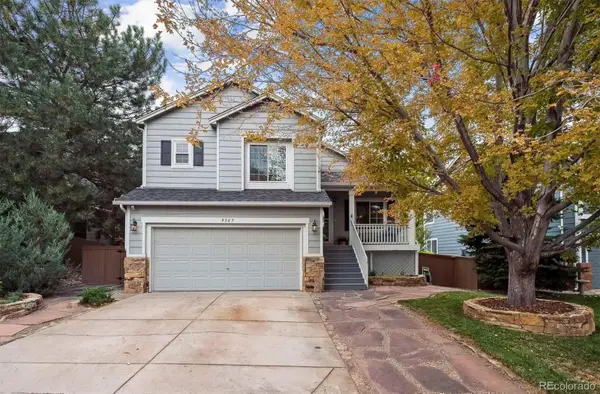 $585,000Active3 beds 3 baths1,762 sq. ft.
$585,000Active3 beds 3 baths1,762 sq. ft.9347 Roadrunner Street, Highlands Ranch, CO 80129
MLS# 4844380Listed by: NEXSTEP REAL ESTATE GROUP - New
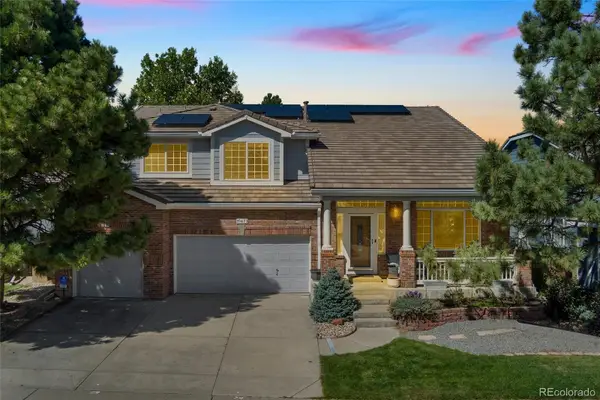 $1,100,000Active4 beds 5 baths5,492 sq. ft.
$1,100,000Active4 beds 5 baths5,492 sq. ft.10473 Grizzly Gulch, Highlands Ranch, CO 80129
MLS# 8399033Listed by: REDFIN CORPORATION - New
 $489,000Active2 beds 2 baths1,133 sq. ft.
$489,000Active2 beds 2 baths1,133 sq. ft.8590 Gold Peak Drive #D, Highlands Ranch, CO 80130
MLS# 5795377Listed by: RE/MAX PROFESSIONALS - New
 $575,000Active3 beds 3 baths1,978 sq. ft.
$575,000Active3 beds 3 baths1,978 sq. ft.6482 Silver Mesa Drive #B, Highlands Ranch, CO 80130
MLS# 4970150Listed by: HQ HOMES - New
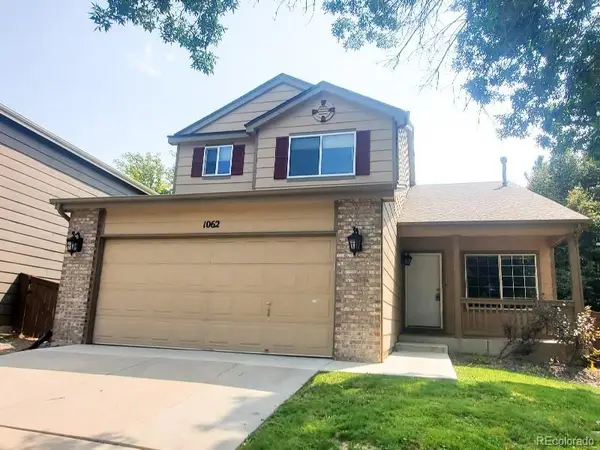 $655,900Active5 beds 3 baths2,640 sq. ft.
$655,900Active5 beds 3 baths2,640 sq. ft.1062 Timbervale Trail, Highlands Ranch, CO 80129
MLS# 6991220Listed by: MARYANA ALEKSON 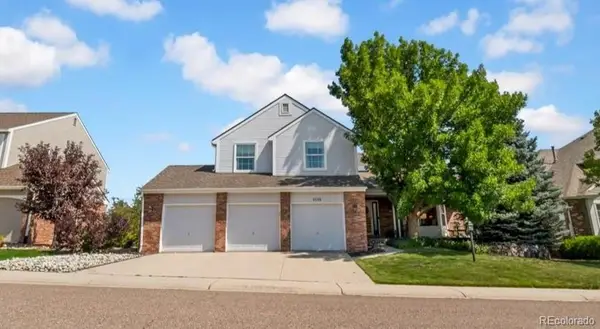 $899,900Active4 beds 3 baths4,290 sq. ft.
$899,900Active4 beds 3 baths4,290 sq. ft.8586 Meadow Creek Drive, Highlands Ranch, CO 80126
MLS# 3326748Listed by: KELLER WILLIAMS AVENUES REALTY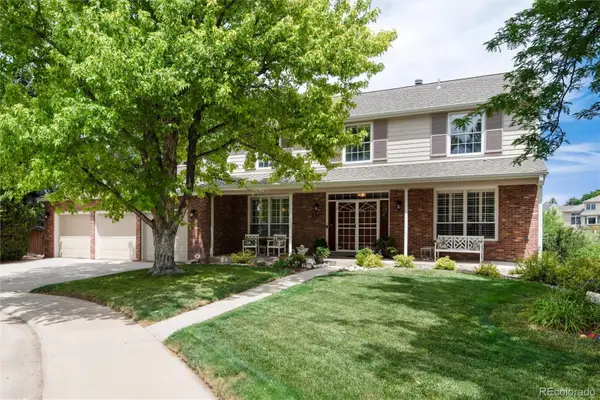 $939,900Active4 beds 4 baths3,628 sq. ft.
$939,900Active4 beds 4 baths3,628 sq. ft.1707 Sunset Ridge Road, Highlands Ranch, CO 80126
MLS# 5254586Listed by: HOMESMART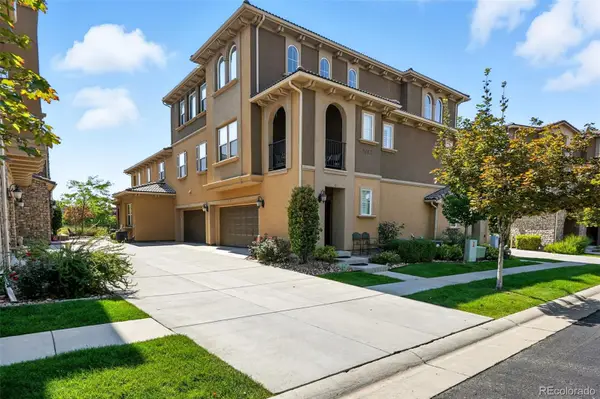 $644,900Active2 beds 2 baths1,596 sq. ft.
$644,900Active2 beds 2 baths1,596 sq. ft.9487 Loggia Street #A, Highlands Ranch, CO 80126
MLS# 5429042Listed by: KELLER WILLIAMS DTC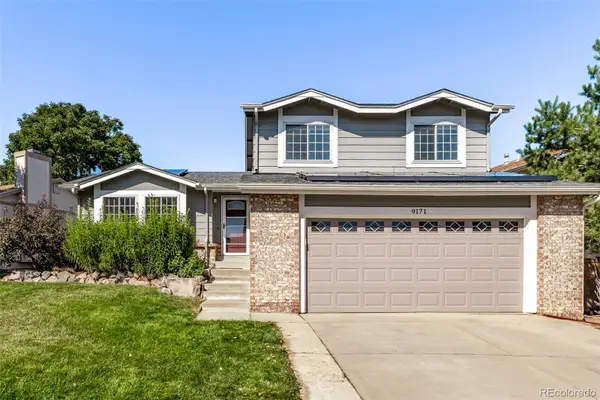 $625,000Active4 beds 2 baths2,181 sq. ft.
$625,000Active4 beds 2 baths2,181 sq. ft.9171 Stargrass Circle, Highlands Ranch, CO 80126
MLS# 5726209Listed by: USAJ REALTY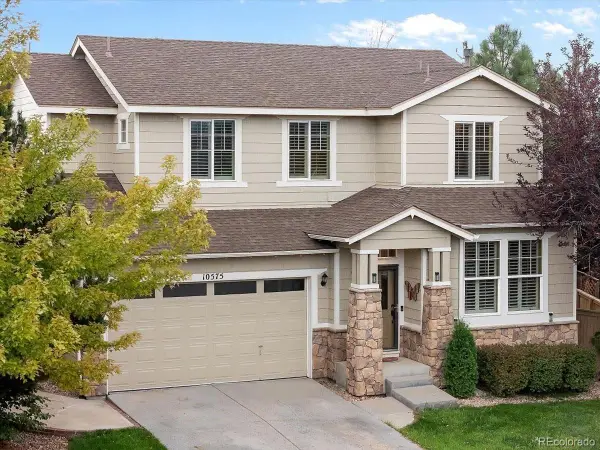 $740,000Active5 beds 4 baths3,296 sq. ft.
$740,000Active5 beds 4 baths3,296 sq. ft.10575 Pearlwood Circle, Highlands Ranch, CO 80126
MLS# 6687375Listed by: RE/MAX PROFESSIONALS
