353 E Byers Avenue, Hot Sulphur Springs, CO 80451
Local realty services provided by:LUX Denver ERA Powered

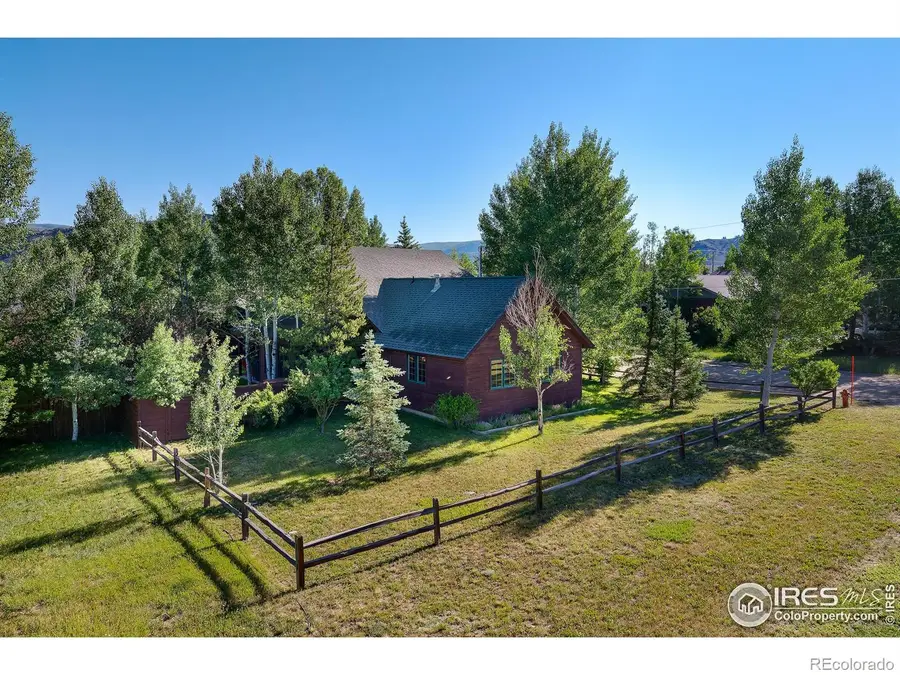
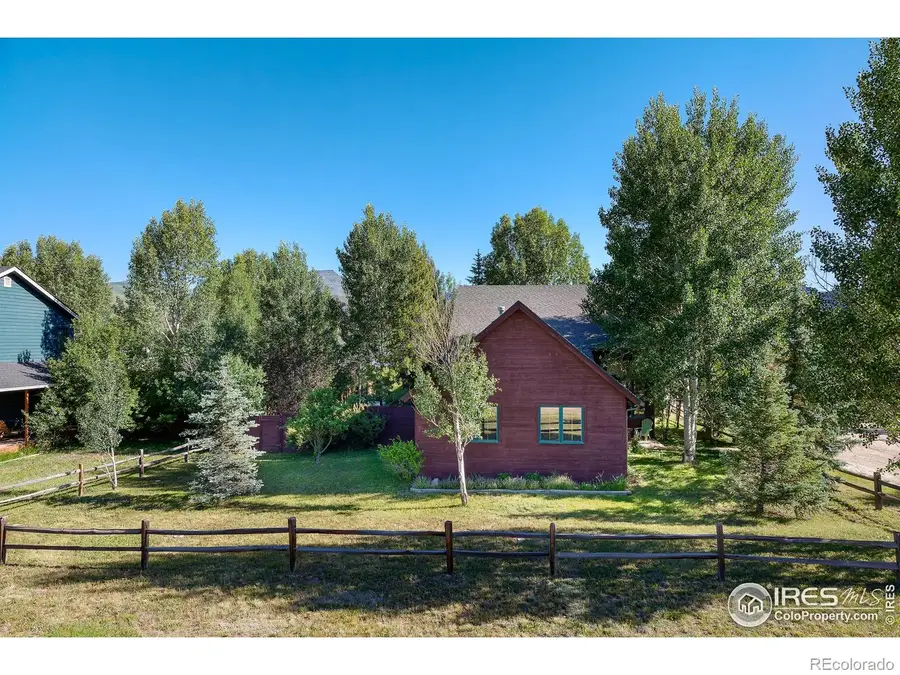
353 E Byers Avenue,Hot Sulphur Springs, CO 80451
$719,000
- 3 Beds
- 3 Baths
- 2,271 sq. ft.
- Single family
- Active
Listed by:ben cherrington3039864300
Office:keller williams-advantage rlty
MLS#:IR1034025
Source:ML
Price summary
- Price:$719,000
- Price per sq. ft.:$316.6
About this home
Beautiful one owner home in the heart of Hot Sulphur Springs. Upon entering this very well appointed home you will notice the pride in ownership and love that has been poured into this home. The main level features two very nice living spaces both with vaulted ceilings, an updated kitchen with newly finished hardwood floors and new countertops, a main level master, and a wonderful west facing sunroom. The upper level features two generously sized bedrooms with a jack and jill bathroom, as well as a loft area that would make a great home office or additional entertaining space. Additionally this property offers a beautiful back yard and an amazing heated garage. The property is located within 1 hour of multiple ski areas including Winter Park, Steamboat, and Keystone. It is also within 45 minutes of the Henderson Mill. Additionally, Hot Sulphur is an outdoor lovers paradise with amazing trail systems, fishing, hunting, and the famous Hot Sulphur hot springs. This is a special property, don't miss your chance to call it your own.
Contact an agent
Home facts
- Year built:1996
- Listing Id #:IR1034025
Rooms and interior
- Bedrooms:3
- Total bathrooms:3
- Full bathrooms:2
- Half bathrooms:1
- Living area:2,271 sq. ft.
Heating and cooling
- Cooling:Ceiling Fan(s)
- Heating:Forced Air
Structure and exterior
- Roof:Composition
- Year built:1996
- Building area:2,271 sq. ft.
- Lot area:0.26 Acres
Schools
- High school:Middle Park
- Middle school:East Grand
- Elementary school:Granby
Utilities
- Water:Public
- Sewer:Public Sewer
Finances and disclosures
- Price:$719,000
- Price per sq. ft.:$316.6
- Tax amount:$2,397 (2024)
New listings near 353 E Byers Avenue
 $599,999Pending4 beds 2 baths2,016 sq. ft.
$599,999Pending4 beds 2 baths2,016 sq. ft.600 E Cedar Street, Hot Sulphur Springs, CO 80451
MLS# 2546262Listed by: KELLER WILLIAMS ADVANTAGE REALTY LLC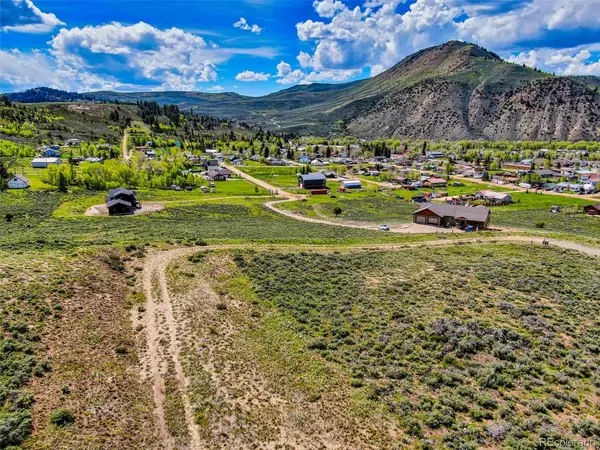 $299,000Active4.84 Acres
$299,000Active4.84 AcresLot 1 Ridgeway, Hot Sulphur Springs, CO 80451
MLS# 1601076Listed by: COLDWELL BANKER - ELEVATED REALTY $445,000Active1 beds 1 baths741 sq. ft.
$445,000Active1 beds 1 baths741 sq. ft.121 Sumner Avenue, Hot Sulphur Springs, CO 80451
MLS# 2369234Listed by: COLDWELL BANKER - ELEVATED REALTY $515,000Active2 beds 2 baths1,392 sq. ft.
$515,000Active2 beds 2 baths1,392 sq. ft.580 E Byers Avenue, Hot Sulphur Springs, CO 80451
MLS# 3567645Listed by: COLDWELL BANKER - ELEVATED REALTY $299,000Active5.96 Acres
$299,000Active5.96 AcresLot 4 Ridgeway, Hot Sulphur Springs, CO 80451
MLS# 6528776Listed by: COLDWELL BANKER - ELEVATED REALTY $54,900Active0.21 Acres
$54,900Active0.21 AcresLot 4-6 Ridgeway, Hot Sulphur Springs, CO 80451
MLS# 6606951Listed by: COLDWELL BANKER - ELEVATED REALTY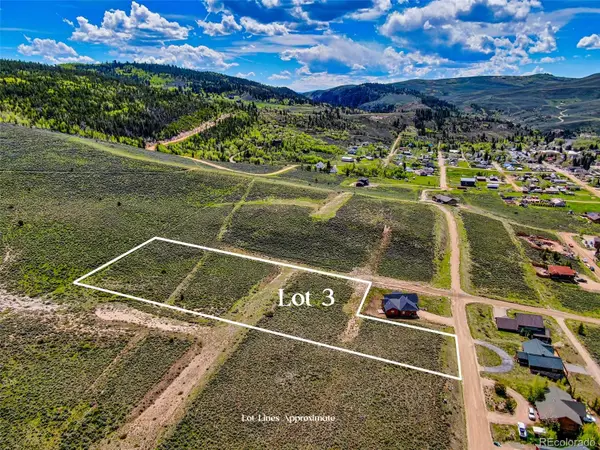 $149,000Active2.62 Acres
$149,000Active2.62 AcresLot 3 Ridgeway Avenue, Hot Sulphur Springs, CO 80451
MLS# 7177273Listed by: COLDWELL BANKER - ELEVATED REALTY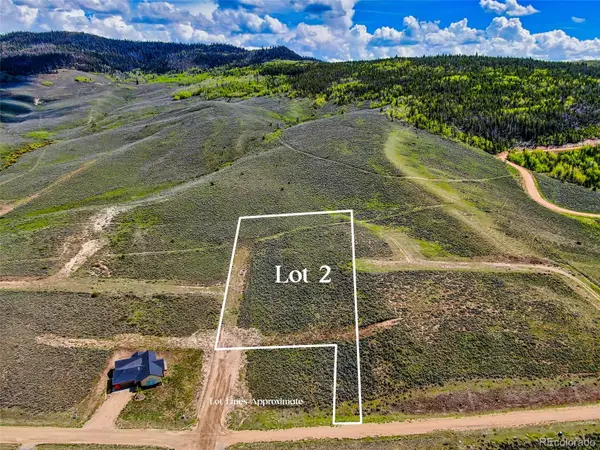 $149,000Active2.48 Acres
$149,000Active2.48 AcresLot 2 Ridgeway, Hot Sulphur Springs, CO 80451
MLS# 7547634Listed by: COLDWELL BANKER - ELEVATED REALTY $175,000Active1.72 Acres
$175,000Active1.72 AcresLot 1-22 Roosevelt Avenue, Hot Sulphur Springs, CO 80451
MLS# 8667512Listed by: COLDWELL BANKER - ELEVATED REALTY $14,900Active0.23 Acres
$14,900Active0.23 AcresLot 8-9 Gcr 559, Hot Sulphur Springs, CO 80451
MLS# 8860614Listed by: COLDWELL BANKER - ELEVATED REALTY
