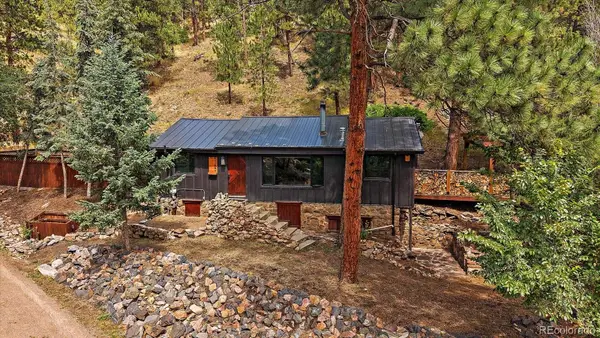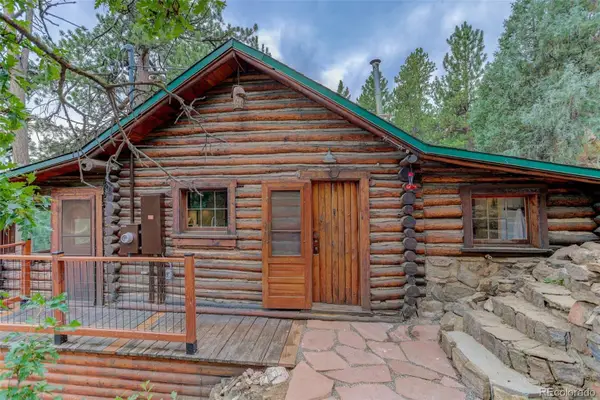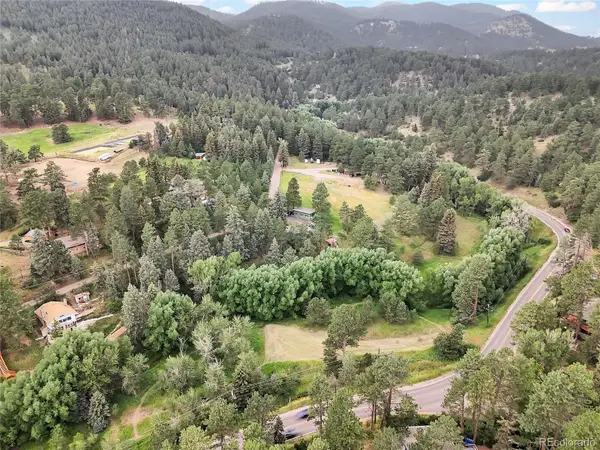5424 Cheyenne Road, Indian Hills, CO 80454
Local realty services provided by:ERA Shields Real Estate
5424 Cheyenne Road,Indian Hills, CO 80454
$650,000
- 2 Beds
- 1 Baths
- 1,870 sq. ft.
- Single family
- Active
Listed by:lauren jensenlauren@laurenjensengroup.com,303-868-6445
Office:milehimodern
MLS#:5829916
Source:ML
Price summary
- Price:$650,000
- Price per sq. ft.:$347.59
About this home
Perched in the serene mountain community of Indian Hills, this thoughtfully remodeled residence blends modern comfort with rustic charm. Set on a spacious 27,000-square-foot lot, this home welcomes with a new living room addition featuring floor-to-ceiling windows framing breathtaking southern exposure and sweeping mountain vistas. A chef’s kitchen boasts stainless steel appliances, Silestone countertops and a gas range, while two cozy wood stoves add warmth throughout. Soak in stunning views from the luminous primary suite. Entertain on the expansive Trex deck, enjoy fenced garden areas with a dog run or envision possibilities on the ready slab with its own septic — perfect for an RV, ADU or tiny home. Recent upgrades include new solar panels, a tankless water heater, new roof, electrical, paint and windows, ensuring ease of living. Just 25 minutes from downtown Denver and moments from world-class trails, this mountain retreat offers both modern efficiency and urban accessibility.
Contact an agent
Home facts
- Year built:1925
- Listing ID #:5829916
Rooms and interior
- Bedrooms:2
- Total bathrooms:1
- Full bathrooms:1
- Living area:1,870 sq. ft.
Heating and cooling
- Cooling:Air Conditioning-Room
- Heating:Baseboard, Hot Water, Radiant, Radiant Floor, Solar, Wood Stove
Structure and exterior
- Roof:Metal
- Year built:1925
- Building area:1,870 sq. ft.
- Lot area:0.64 Acres
Schools
- High school:Conifer
- Middle school:West Jefferson
- Elementary school:Parmalee
Utilities
- Water:Public
- Sewer:Public Sewer
Finances and disclosures
- Price:$650,000
- Price per sq. ft.:$347.59
- Tax amount:$4,467 (2024)
New listings near 5424 Cheyenne Road
- Open Sat, 2 to 4pmNew
 $560,000Active2 beds 1 baths911 sq. ft.
$560,000Active2 beds 1 baths911 sq. ft.5150 Parmalee Gulch Road, Indian Hills, CO 80454
MLS# 3474828Listed by: KENTWOOD REAL ESTATE DTC, LLC  $575,000Active2 beds 2 baths1,385 sq. ft.
$575,000Active2 beds 2 baths1,385 sq. ft.20650 Seminole Road, Indian Hills, CO 80454
MLS# 5921739Listed by: WILDFLOWER REALTY LLC $450,000Active0.52 Acres
$450,000Active0.52 Acres5296 Cherokee Road, Indian Hills, CO 80454
MLS# 6551282Listed by: THRIVE REAL ESTATE GROUP $265,000Active2.21 Acres
$265,000Active2.21 Acres5411 Parmalee Gulch Road, Indian Hills, CO 80454
MLS# 4291430Listed by: BERKSHIRE HATHAWAY HOMESERVICES ELEVATED LIVING RE $595,000Active2 beds 1 baths2,373 sq. ft.
$595,000Active2 beds 1 baths2,373 sq. ft.5732 Santa Clara Road, Indian Hills, CO 80454
MLS# 5935111Listed by: LIV SOTHEBY'S INTERNATIONAL REALTY- Open Sat, 10am to 12pm
 $699,000Active3 beds 2 baths1,380 sq. ft.
$699,000Active3 beds 2 baths1,380 sq. ft.5211 Parmalee Gulch Road, Indian Hills, CO 80454
MLS# 2804222Listed by: ROOST REALTY LLC  $6,250,000Active1 beds 1 baths1,204 sq. ft.
$6,250,000Active1 beds 1 baths1,204 sq. ft.3800 Lakota Road, Indian Hills, CO 80454
MLS# 2523705Listed by: BERKSHIRE HATHAWAY HOMESERVICES ELEVATED LIVING RE $6,250,000Active159 Acres
$6,250,000Active159 Acres3800 Lakota Road, Indian Hills, CO 80454
MLS# 3179487Listed by: BERKSHIRE HATHAWAY HOMESERVICES ELEVATED LIVING RE $350,000Active10.33 Acres
$350,000Active10.33 Acres0 Raven Gulch Road, Morrison, CO 80465
MLS# 6247738Listed by: BERKSHIRE HATHAWAY HOMESERVICES ELEVATED LIVING RE $299,000Active12.8 Acres
$299,000Active12.8 Acres5162 Raven Gulch Road, Morrison, CO 80465
MLS# 8756658Listed by: BERKSHIRE HATHAWAY HOMESERVICES ELEVATED LIVING RE
