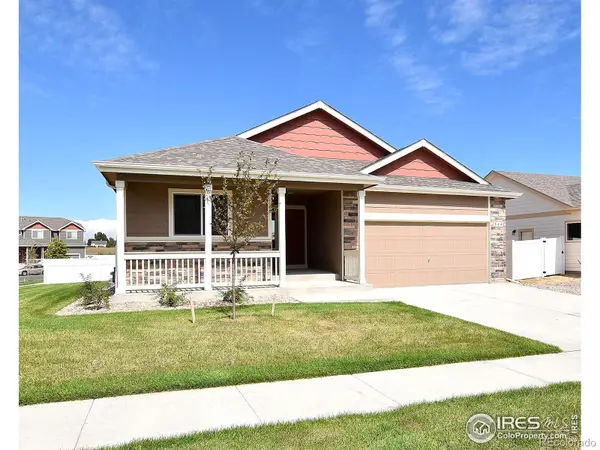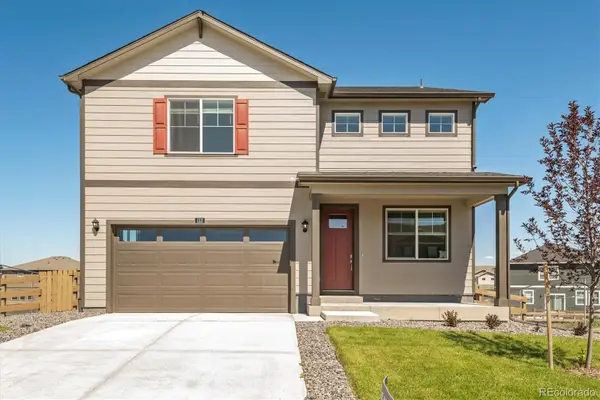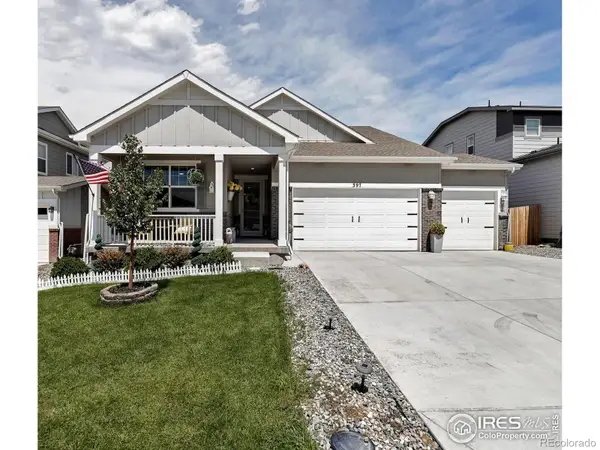173 Becker Circle, Johnstown, CO 80534
Local realty services provided by:LUX Denver ERA Powered



173 Becker Circle,Johnstown, CO 80534
$634,899
- 4 Beds
- 3 Baths
- 3,923 sq. ft.
- Single family
- Active
Upcoming open houses
- Sat, Aug 1603:00 pm - 05:00 pm
Listed by:tammy fisher9702183383
Office:exp realty - loveland
MLS#:IR1041111
Source:ML
Price summary
- Price:$634,899
- Price per sq. ft.:$161.84
- Monthly HOA dues:$60
About this home
Welcome to your very own dream house, located in Johnstown Colorado! You have to see it to believe it. It is perfect for a full family's lifestyle, a busy couple or an active single - living with a floor plan for entertaining that provides the equal balance in today's busy, demanding schedules. It offers room to grow with an unfinished basement for your ever changing life. Centrally located with easy access to I-25 for commuting. Close to shopping, dining and schools . It can be your very own slice of heaven & the best Johnstown has to offer. Lots of updates, too many to list. There is not another spot like this in all of the well sought out Carlson Farms Subdivision or Johnstown. This is a kids & adult's dream home. This spacious and beautifully maintained 4-bedroom, 3-bathroom gem offers the perfect blend of style, comfort, and functionality. Step into the heart of the home-a stunning, chef-inspired kitchen featuring granite countertops, a massive island ideal for gatherings, and an abundance of cabinetry for all your storage needs. The open floor plan flows seamlessly from the kitchen into the living and family rooms, with updated engineered hardwood flooring that adds warmth and modern charm. Enjoy dedicated spaces for dining and entertaining, or retreat to the expansive primary suite, complete with room to unwind and recharge. Outside, a large deck beckons for summer BBQs and relaxing evenings under the stars. Located directly across from the Community Pool, Basketball court, Picnic tables and Walking Trails, this home offers unbeatable convenience and access to neighborhood amenities. Whether you have a family or want a place to entertain you have it all with this home, with just under 4000 sf! This type of home is becoming a thing of the past. Hope you get a chance to stop buy to see this property before it's gone....oh did I mention no metro tax. Ready to make this a place of wonderful memories? TIMING IS EVERYTHING, DONT LET YOURSELF SNOOZE ON THIS ONE
Contact an agent
Home facts
- Year built:2000
- Listing Id #:IR1041111
Rooms and interior
- Bedrooms:4
- Total bathrooms:3
- Full bathrooms:2
- Half bathrooms:1
- Living area:3,923 sq. ft.
Heating and cooling
- Cooling:Ceiling Fan(s), Central Air
- Heating:Forced Air
Structure and exterior
- Roof:Composition
- Year built:2000
- Building area:3,923 sq. ft.
- Lot area:0.21 Acres
Schools
- High school:Roosevelt
- Middle school:Other
- Elementary school:Pioneer Ridge
Utilities
- Water:Public
- Sewer:Public Sewer
Finances and disclosures
- Price:$634,899
- Price per sq. ft.:$161.84
- Tax amount:$3,211 (2024)
New listings near 173 Becker Circle
- New
 $450,500Active3 beds 2 baths2,888 sq. ft.
$450,500Active3 beds 2 baths2,888 sq. ft.2424 Ivywood Lane, Johnstown, CO 80534
MLS# IR1041409Listed by: MTN VISTA REAL ESTATE CO., LLC - New
 $614,900Active5 beds 4 baths2,775 sq. ft.
$614,900Active5 beds 4 baths2,775 sq. ft.4122 Amanda Drive, Johnstown, CO 80534
MLS# 9875449Listed by: RE/MAX PROFESSIONALS - New
 $445,000Active3 beds 3 baths2,006 sq. ft.
$445,000Active3 beds 3 baths2,006 sq. ft.3931 Arrowwood Lane, Johnstown, CO 80534
MLS# IR1041373Listed by: COLORADO REALTY 4 LESS, LLC - Coming Soon
 $445,000Coming Soon3 beds 2 baths
$445,000Coming Soon3 beds 2 baths4326 Limestone Lane, Johnstown, CO 80534
MLS# 4715751Listed by: LOKATION - New
 $585,000Active5 beds 4 baths3,141 sq. ft.
$585,000Active5 beds 4 baths3,141 sq. ft.4203 Lacewood Lane, Johnstown, CO 80534
MLS# 8893244Listed by: RE/MAX MOMENTUM - New
 $535,000Active4 beds 3 baths3,382 sq. ft.
$535,000Active4 beds 3 baths3,382 sq. ft.1731 Goldenvue Drive, Johnstown, CO 80534
MLS# IR1041281Listed by: RE/MAX ALLIANCE-FTC SOUTH - New
 $569,900Active4 beds 3 baths3,538 sq. ft.
$569,900Active4 beds 3 baths3,538 sq. ft.4867 Antler Way, Johnstown, CO 80534
MLS# IR1041236Listed by: DR HORTON REALTY LLC - New
 $719,000Active4 beds 3 baths3,412 sq. ft.
$719,000Active4 beds 3 baths3,412 sq. ft.3329 Brunner Boulevard, Johnstown, CO 80534
MLS# IR1041220Listed by: NORTHERN COLORADO REAL ESTATE - New
 $549,000Active3 beds 2 baths1,863 sq. ft.
$549,000Active3 beds 2 baths1,863 sq. ft.397 Cameron Street, Johnstown, CO 80534
MLS# IR1041208Listed by: COLDWELL BANKER REALTY-BOULDER - New
 $535,000Active4 beds 3 baths2,960 sq. ft.
$535,000Active4 beds 3 baths2,960 sq. ft.4235 Moose Street, Johnstown, CO 80534
MLS# IR1041128Listed by: COLDWELL BANKER REALTY- FORT COLLINS

