207 Bittern Drive, Johnstown, CO 80534
Local realty services provided by:RONIN Real Estate Professionals ERA Powered
Listed by:amy tallent3034345321
Office:tallent co. real estate
MLS#:IR1042820
Source:ML
Price summary
- Price:$615,000
- Price per sq. ft.:$173.39
- Monthly HOA dues:$40
About this home
Welcome to this beautifully upgraded 4-bed, 3.5-bath home in the highly sought-after Pioneer Ridge neighborhood of Johnstown. With over $60,000 in upgrades, this home offers modern living and thoughtful design throughout. The finished basement is a true highlight, complete with custom finishes including a wet bar, gym area, luxurious bathroom, bedroom, and spacious family room, perfect for entertaining or hosting guests. Upstairs, the large primary retreat features stunning mountain views, a spa-like bathroom with a relaxing soaking tub, and a generous walk-in closet. Multiple family rooms across every level provide versatile spaces for gathering or quiet relaxation. Step outside to enjoy the gorgeous backyard, designed with mature trees, towering lilac bushes, raised garden beds, and a stamped concrete patio-an ideal setting for outdoor dining or unwinding in your private oasis. The oversized 3-car garage provides plenty of room for vehicles, storage, or hobbies, and the paid-off solar system offers the added benefit of energy efficiency and savings. Nestled in a fantastic neighborhood, you'll appreciate being within walking distance to Pioneer Ridge Elementary and multiple parks, including Pioneer Ridge Park with playgrounds, picnic shelters, and a disc golf course. The community is known for its tree-lined streets and welcoming atmosphere, all while being just a short drive to charming downtown Johnstown with shops, dining, and local conveniences. This home combines luxury finishes, functional living spaces, mountain views, a paid-off solar system, and a vibrant neighborhood, making it the perfect place to put down roots.
Contact an agent
Home facts
- Year built:2008
- Listing ID #:IR1042820
Rooms and interior
- Bedrooms:4
- Total bathrooms:4
- Full bathrooms:2
- Half bathrooms:1
- Living area:3,547 sq. ft.
Heating and cooling
- Cooling:Central Air
- Heating:Forced Air
Structure and exterior
- Roof:Composition
- Year built:2008
- Building area:3,547 sq. ft.
- Lot area:0.19 Acres
Schools
- High school:Roosevelt
- Middle school:Other
- Elementary school:Pioneer Ridge
Utilities
- Water:Public
- Sewer:Public Sewer
Finances and disclosures
- Price:$615,000
- Price per sq. ft.:$173.39
- Tax amount:$3,608 (2024)
New listings near 207 Bittern Drive
- New
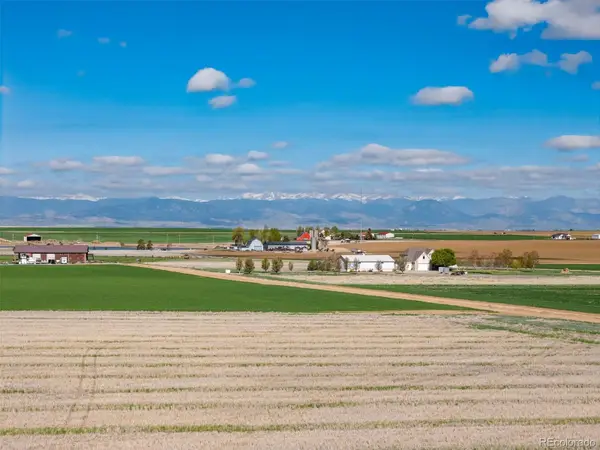 $325,000Active3 Acres
$325,000Active3 Acres0 Cr 15, Johnstown, CO 80534
MLS# 8780695Listed by: THE TALLENT COMPANY LLC - New
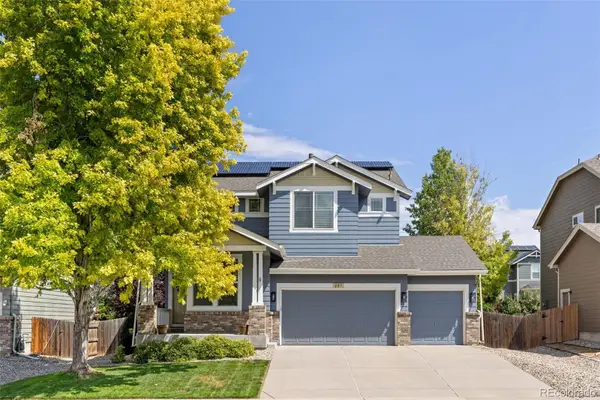 $615,000Active4 beds 4 baths3,547 sq. ft.
$615,000Active4 beds 4 baths3,547 sq. ft.207 Bittern Drive, Johnstown, CO 80534
MLS# 5460994Listed by: THE TALLENT COMPANY LLC 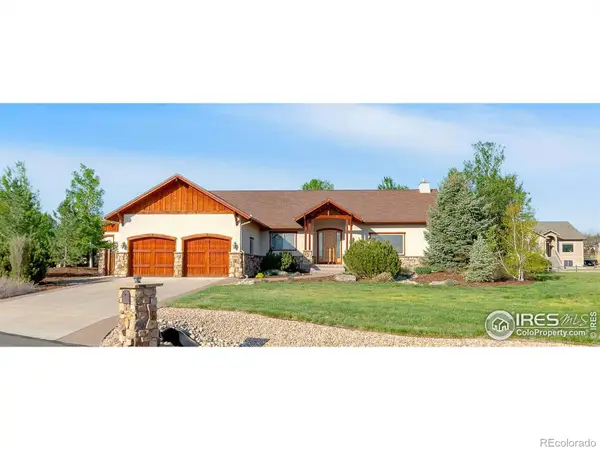 $1,024,500Active3 beds 2 baths4,830 sq. ft.
$1,024,500Active3 beds 2 baths4,830 sq. ft.6825 Apache Road, Loveland, CO 80534
MLS# IR1040279Listed by: YELLOW DOG GROUP REAL ESTATE- New
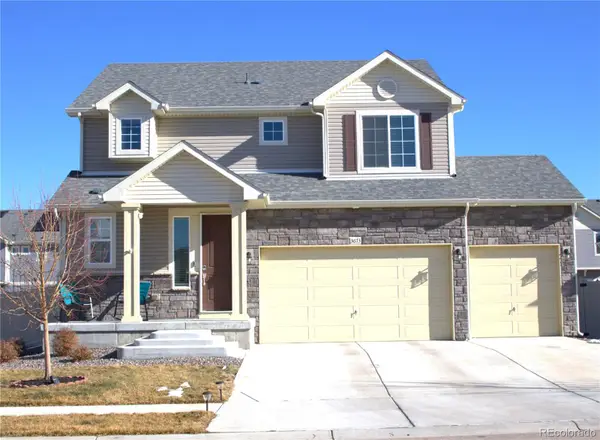 $560,000Active3 beds 3 baths3,500 sq. ft.
$560,000Active3 beds 3 baths3,500 sq. ft.3673 Crestwood Lane, Johnstown, CO 80534
MLS# 2994691Listed by: PAK HOME REALTY - New
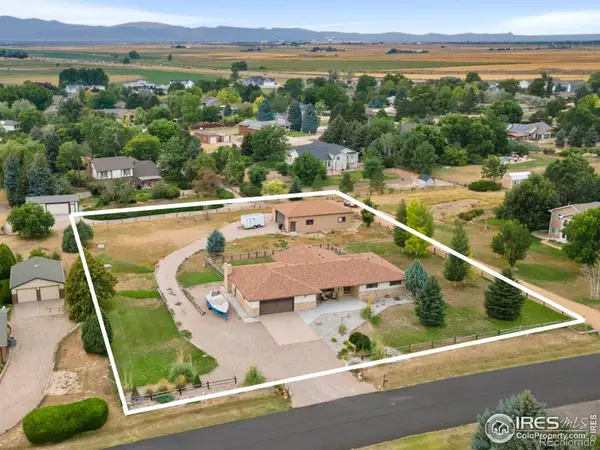 $774,000Active3 beds 3 baths1,940 sq. ft.
$774,000Active3 beds 3 baths1,940 sq. ft.27775 Blackfoot Road, Loveland, CO 80534
MLS# IR1043591Listed by: LIV SOTHEBY'S INTL REALTY - New
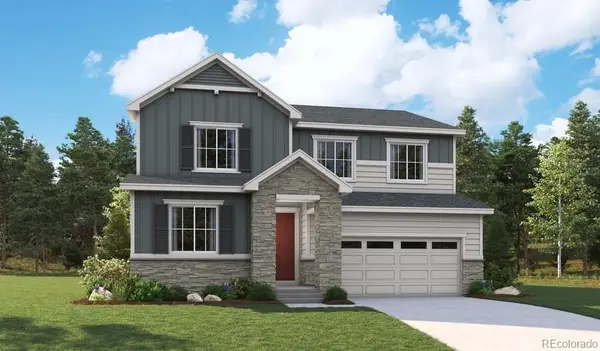 $609,950Active5 beds 4 baths3,109 sq. ft.
$609,950Active5 beds 4 baths3,109 sq. ft.4330 Elkwood Court, Johnstown, CO 80534
MLS# 4810665Listed by: RICHMOND REALTY INC - New
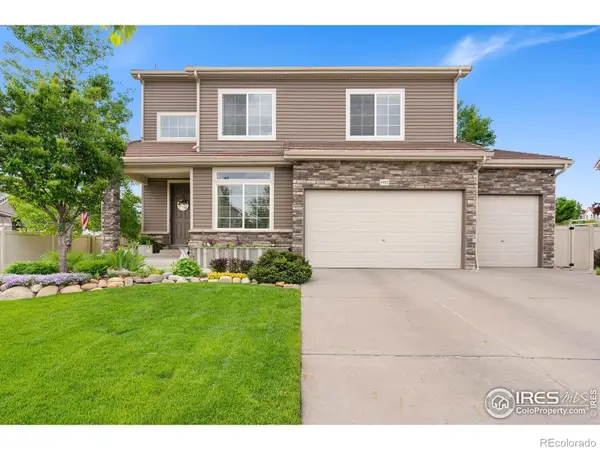 $729,000Active5 beds 4 baths4,355 sq. ft.
$729,000Active5 beds 4 baths4,355 sq. ft.4952 Silverwood Drive, Johnstown, CO 80534
MLS# IR1043542Listed by: GROUP CENTERRA - New
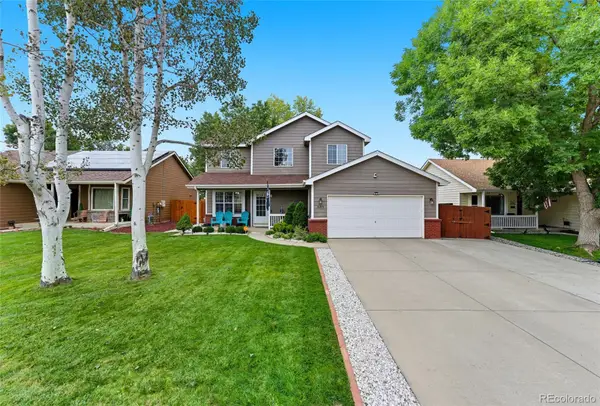 $530,000Active5 beds 4 baths2,071 sq. ft.
$530,000Active5 beds 4 baths2,071 sq. ft.639 Torrey Pines Lane, Johnstown, CO 80534
MLS# 5451186Listed by: PAK HOME REALTY - New
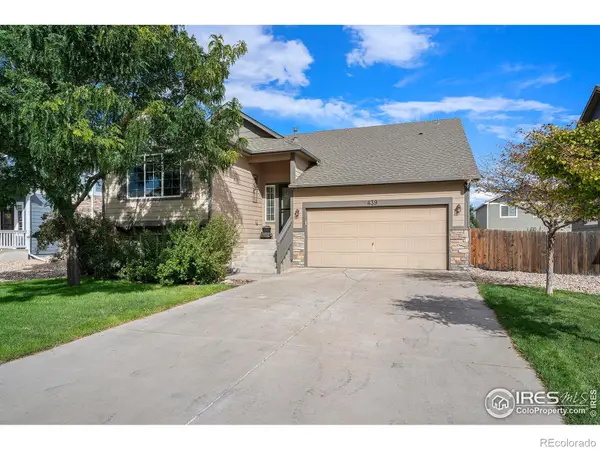 $495,000Active4 beds 3 baths2,221 sq. ft.
$495,000Active4 beds 3 baths2,221 sq. ft.439 Pioneer Lane, Johnstown, CO 80534
MLS# IR1043430Listed by: EXP REALTY - LOVELAND - New
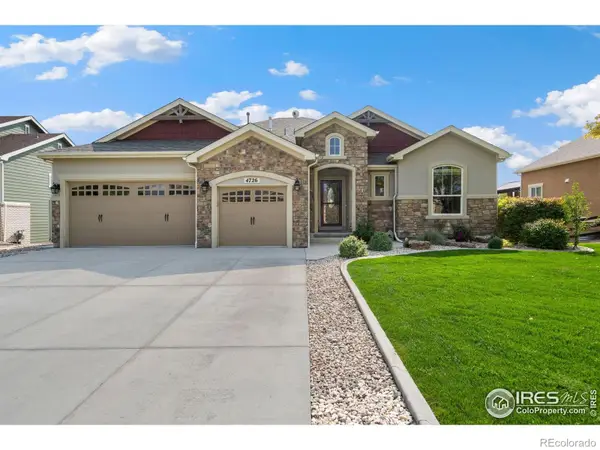 $1,040,000Active6 beds 4 baths4,488 sq. ft.
$1,040,000Active6 beds 4 baths4,488 sq. ft.4726 Sorrel Lane, Johnstown, CO 80534
MLS# IR1043401Listed by: GROUP CENTERRA
