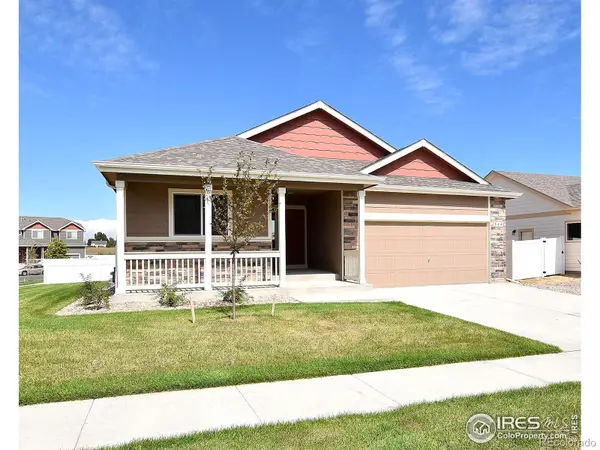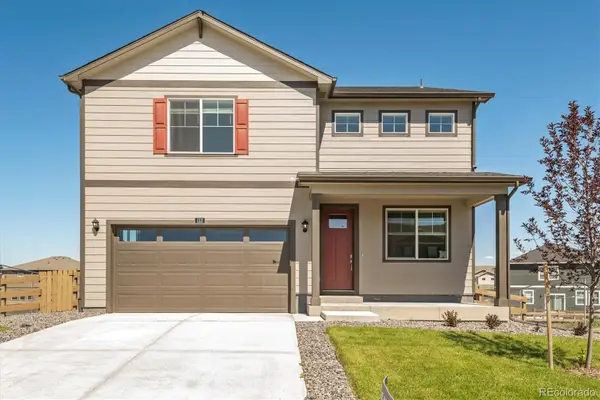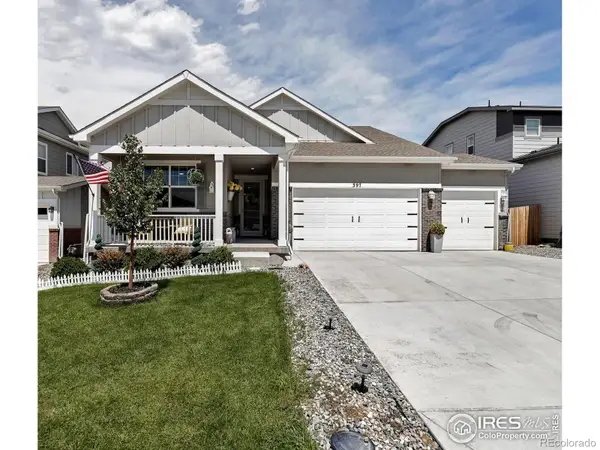3541 Valleywood Court, Johnstown, CO 80534
Local realty services provided by:ERA New Age



3541 Valleywood Court,Johnstown, CO 80534
$409,000
- 2 Beds
- 2 Baths
- 1,448 sq. ft.
- Single family
- Active
Listed by:michele lopezhomesmartmichele.lopez@gmail.com
Office:homesmart realty
MLS#:5139274
Source:ML
Price summary
- Price:$409,000
- Price per sq. ft.:$282.46
- Monthly HOA dues:$110
About this home
Excellent Condition Low Maintenance Home Located On Premium Elevated Lot! Enjoy beautiful sunrise & sunset mountain views. MOTIVATED SELLER! This split-level single-family residence features 2 bedrooms and 2 baths featuring a flex bonus room, plus a 2-car finished garage with wraparound front porch. The Main level boasts 9 feet ceilings, a master bedroom with a walk-in closet and a spa-like master bath with an oversized walk-in shower. Designed with elegance and functionality. The kitchen showcases pendant lights, enamel cabinetry six-panel doors with upgraded hardware, granite countertops, a striking subway tile backsplash, and a modern gourmet high-end stainless-steel appliances with a five-burner gas stove. The upper main level offers a private walk-out deck, durable vinyl wood flooring, and large picture windows offering beautiful natural light. Architectural details, including a box-up ceiling creating an inviting main living area. The flex bonus room on the lower level easily converts to a third bedroom. Enjoy exclusive community amenities such as a private clubhouse, state-of-the-art fitness center, heated swimming pool (one with a lap lane), playgrounds, a disc golf course, walking and biking trails, and shopping and dining at Centerra. The fully fenced yard features grass area and perennial landscaped garden. The Thompson River Ranch Community also offers a newly built Riverview PK–8 School, seasonal events, and a covered gathering space with picnic tables. With instant access to I-25 for a 40-minute commute to Denver, this meticulously maintained gem truly offers ultimate in luxury, comfort.
Contact an agent
Home facts
- Year built:2020
- Listing Id #:5139274
Rooms and interior
- Bedrooms:2
- Total bathrooms:2
- Full bathrooms:2
- Living area:1,448 sq. ft.
Heating and cooling
- Cooling:Central Air
- Heating:Forced Air
Structure and exterior
- Roof:Shingle
- Year built:2020
- Building area:1,448 sq. ft.
- Lot area:0.08 Acres
Schools
- High school:Mountain View
- Middle school:Conrad Ball
- Elementary school:Winona
Utilities
- Water:Public
- Sewer:Public Sewer
Finances and disclosures
- Price:$409,000
- Price per sq. ft.:$282.46
- Tax amount:$4,325 (2023)
New listings near 3541 Valleywood Court
- New
 $450,500Active3 beds 2 baths2,888 sq. ft.
$450,500Active3 beds 2 baths2,888 sq. ft.2424 Ivywood Lane, Johnstown, CO 80534
MLS# IR1041409Listed by: MTN VISTA REAL ESTATE CO., LLC - New
 $614,900Active5 beds 4 baths2,775 sq. ft.
$614,900Active5 beds 4 baths2,775 sq. ft.4122 Amanda Drive, Johnstown, CO 80534
MLS# 9875449Listed by: RE/MAX PROFESSIONALS - New
 $445,000Active3 beds 3 baths2,006 sq. ft.
$445,000Active3 beds 3 baths2,006 sq. ft.3931 Arrowwood Lane, Johnstown, CO 80534
MLS# IR1041373Listed by: COLORADO REALTY 4 LESS, LLC - Coming Soon
 $445,000Coming Soon3 beds 2 baths
$445,000Coming Soon3 beds 2 baths4326 Limestone Lane, Johnstown, CO 80534
MLS# 4715751Listed by: LOKATION - New
 $585,000Active5 beds 4 baths3,141 sq. ft.
$585,000Active5 beds 4 baths3,141 sq. ft.4203 Lacewood Lane, Johnstown, CO 80534
MLS# 8893244Listed by: RE/MAX MOMENTUM - New
 $535,000Active4 beds 3 baths3,382 sq. ft.
$535,000Active4 beds 3 baths3,382 sq. ft.1731 Goldenvue Drive, Johnstown, CO 80534
MLS# IR1041281Listed by: RE/MAX ALLIANCE-FTC SOUTH - New
 $569,900Active4 beds 3 baths3,538 sq. ft.
$569,900Active4 beds 3 baths3,538 sq. ft.4867 Antler Way, Johnstown, CO 80534
MLS# IR1041236Listed by: DR HORTON REALTY LLC - New
 $719,000Active4 beds 3 baths3,412 sq. ft.
$719,000Active4 beds 3 baths3,412 sq. ft.3329 Brunner Boulevard, Johnstown, CO 80534
MLS# IR1041220Listed by: NORTHERN COLORADO REAL ESTATE - New
 $549,000Active3 beds 2 baths1,863 sq. ft.
$549,000Active3 beds 2 baths1,863 sq. ft.397 Cameron Street, Johnstown, CO 80534
MLS# IR1041208Listed by: COLDWELL BANKER REALTY-BOULDER - New
 $535,000Active4 beds 3 baths2,960 sq. ft.
$535,000Active4 beds 3 baths2,960 sq. ft.4235 Moose Street, Johnstown, CO 80534
MLS# IR1041128Listed by: COLDWELL BANKER REALTY- FORT COLLINS

