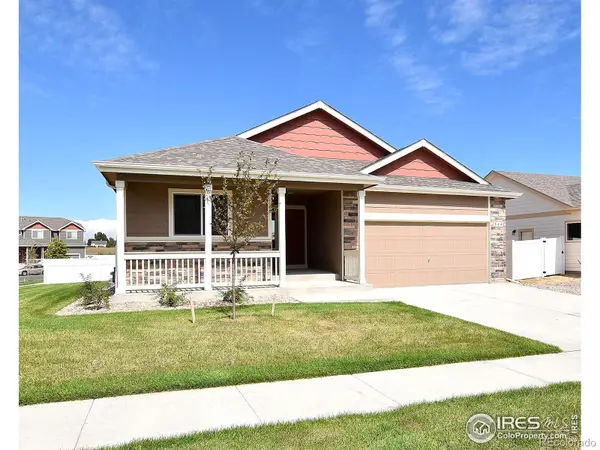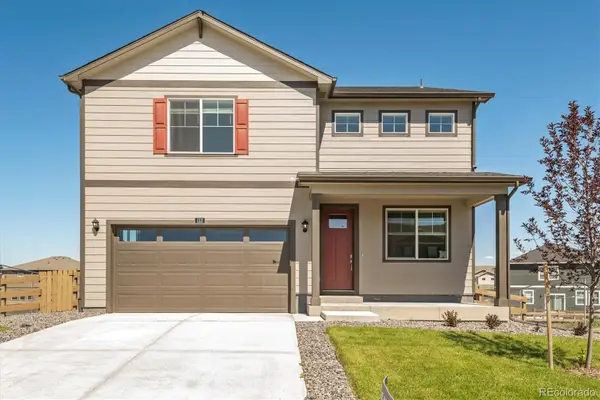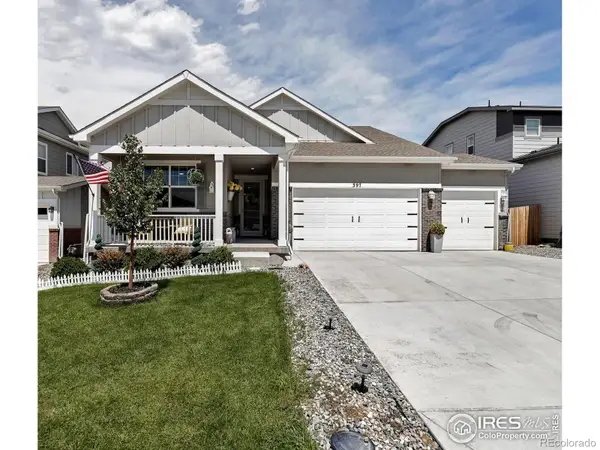692 Piedmontese Street, Johnstown, CO 80534
Local realty services provided by:RONIN Real Estate Professionals ERA Powered



692 Piedmontese Street,Johnstown, CO 80534
$500,000
- 3 Beds
- 3 Baths
- 3,935 sq. ft.
- Single family
- Pending
Listed by:team front rangekristen-mw@hotmail.com,720-201-7630
Office:keller williams trilogy
MLS#:7200997
Source:ML
Price summary
- Price:$500,000
- Price per sq. ft.:$127.06
About this home
*** PRICE INCLUDES BUYER INCENTIVES *** **Basement**Welcome to our charming Milestone floor plan, boasting a total of 1969 square feet, including a sprawling unfinished basement offering endless potential. As you approach, you're greeted by a cozy covered front porch, perfect for enjoying morning coffee or evening sunsets. Step inside to discover a thoughtfully designed layout. Two secondary bedrooms are connected by a convenient jack-and-jill bathroom. Additionally, there's a well-placed half bathroom for added convenience. The heart of the home is the spacious kitchen, featuring a large pantry for ample storage and a magnificent island that serves as the centerpiece. With an open concept, the kitchen seamlessly flows into both the dining room and living room, creating an inviting space for gatherings and entertainment. Tucked away towards the back of the home is the owner's suite, providing a peaceful retreat. Complete with its own ensuite bathroom and a spacious walk-in closet, this sanctuary offers comfort and privacy. One of the highlights of this home is its picturesque setting, as it backs up to a large open space with stunning western views. Whether you're enjoying a barbecue on the patio or simply relaxing in the backyard, you'll appreciate the tranquility and beauty of the surroundings. With its thoughtful design, ample storage, and serene location, this single-story home with an unfinished basement is truly a haven for comfortable living and endless possibilities. This home is complete and ready to close! To schedule a showing, please call 970-780-4447
Contact an agent
Home facts
- Year built:2024
- Listing Id #:7200997
Rooms and interior
- Bedrooms:3
- Total bathrooms:3
- Full bathrooms:1
- Half bathrooms:1
- Living area:3,935 sq. ft.
Heating and cooling
- Cooling:Central Air
- Heating:Forced Air
Structure and exterior
- Roof:Composition
- Year built:2024
- Building area:3,935 sq. ft.
- Lot area:0.16 Acres
Schools
- High school:Roosevelt
- Middle school:Milliken
- Elementary school:Pioneer Ridge
Utilities
- Sewer:Public Sewer
Finances and disclosures
- Price:$500,000
- Price per sq. ft.:$127.06
- Tax amount:$6,512 (2024)
New listings near 692 Piedmontese Street
- New
 $450,500Active3 beds 2 baths2,888 sq. ft.
$450,500Active3 beds 2 baths2,888 sq. ft.2424 Ivywood Lane, Johnstown, CO 80534
MLS# IR1041409Listed by: MTN VISTA REAL ESTATE CO., LLC - New
 $614,900Active5 beds 4 baths2,775 sq. ft.
$614,900Active5 beds 4 baths2,775 sq. ft.4122 Amanda Drive, Johnstown, CO 80534
MLS# 9875449Listed by: RE/MAX PROFESSIONALS - New
 $445,000Active3 beds 3 baths2,006 sq. ft.
$445,000Active3 beds 3 baths2,006 sq. ft.3931 Arrowwood Lane, Johnstown, CO 80534
MLS# IR1041373Listed by: COLORADO REALTY 4 LESS, LLC - Coming Soon
 $445,000Coming Soon3 beds 2 baths
$445,000Coming Soon3 beds 2 baths4326 Limestone Lane, Johnstown, CO 80534
MLS# 4715751Listed by: LOKATION - New
 $585,000Active5 beds 4 baths3,141 sq. ft.
$585,000Active5 beds 4 baths3,141 sq. ft.4203 Lacewood Lane, Johnstown, CO 80534
MLS# 8893244Listed by: RE/MAX MOMENTUM - New
 $535,000Active4 beds 3 baths3,382 sq. ft.
$535,000Active4 beds 3 baths3,382 sq. ft.1731 Goldenvue Drive, Johnstown, CO 80534
MLS# IR1041281Listed by: RE/MAX ALLIANCE-FTC SOUTH - New
 $569,900Active4 beds 3 baths3,538 sq. ft.
$569,900Active4 beds 3 baths3,538 sq. ft.4867 Antler Way, Johnstown, CO 80534
MLS# IR1041236Listed by: DR HORTON REALTY LLC - New
 $719,000Active4 beds 3 baths3,412 sq. ft.
$719,000Active4 beds 3 baths3,412 sq. ft.3329 Brunner Boulevard, Johnstown, CO 80534
MLS# IR1041220Listed by: NORTHERN COLORADO REAL ESTATE - New
 $549,000Active3 beds 2 baths1,863 sq. ft.
$549,000Active3 beds 2 baths1,863 sq. ft.397 Cameron Street, Johnstown, CO 80534
MLS# IR1041208Listed by: COLDWELL BANKER REALTY-BOULDER - New
 $535,000Active4 beds 3 baths2,960 sq. ft.
$535,000Active4 beds 3 baths2,960 sq. ft.4235 Moose Street, Johnstown, CO 80534
MLS# IR1041128Listed by: COLDWELL BANKER REALTY- FORT COLLINS

