2004 Foxtail Lane #B, Lafayette, CO 80026
Local realty services provided by:ERA Shields Real Estate
Listed by:robert fentonRealEstateRobCO@gmail.com,720-987-5425
Office:berkshire hathaway homeservices colorado, llc. - highlands ranch real estate
MLS#:3716931
Source:ML
Price summary
- Price:$565,000
- Price per sq. ft.:$384.35
- Monthly HOA dues:$55
About this home
Modern West-Facing Townhome with Mountain Views, Designer Finishes & Ideal Location. Built in 2019, this sleek, west-facing townhome combines modern architecture with breathtaking, unobstructed mountain views and unbeatable convenience in the heart of Lafayette. Just steps from a vibrant community garden and minutes to both Waneka and Hecla Lakes, it’s also moments from the scenic Coal Creek Trail—perfect for biking, walking, and outdoor adventurers. Inside, you'll find high-end finishes throughout: 10-foot ceilings, large sun-soaked windows, quartz countertops, stainless steel appliances, hardwood floors, subway tile backsplash, soft-close cabinetry, and a smart thermostat. Downstairs, the finished basement offers a private bedroom, full bathroom, and additional living area—ideal for guests, a home office, or a media room. Upstairs, a convenient top-level washer and dryer makes daily living easy. Outside, enjoy a sunny patio/yard perfect for lounging, gardening, grilling, and hosting. Your detached garage is just steps away, with ample street parking right at your front door. Tucked off South Boulder Road, this home offers fast access to shops, restaurants, parks, and everything Lafayette and Boulder County have to offer. It’s modern Colorado living—turnkey and ready to impress.
Contact an agent
Home facts
- Year built:2019
- Listing ID #:3716931
Rooms and interior
- Bedrooms:3
- Total bathrooms:4
- Full bathrooms:1
- Half bathrooms:1
- Living area:1,470 sq. ft.
Heating and cooling
- Cooling:Central Air
- Heating:Forced Air
Structure and exterior
- Roof:Composition
- Year built:2019
- Building area:1,470 sq. ft.
Schools
- High school:Monarch
- Middle school:Louisville
- Elementary school:Louisville
Utilities
- Water:Public
- Sewer:Public Sewer
Finances and disclosures
- Price:$565,000
- Price per sq. ft.:$384.35
- Tax amount:$2,998 (2024)
New listings near 2004 Foxtail Lane #B
- New
 $490,000Active3 beds 2 baths1,302 sq. ft.
$490,000Active3 beds 2 baths1,302 sq. ft.1892 Centaur Circle, Lafayette, CO 80026
MLS# IR1044939Listed by: THE POINTE REAL ESTATE LLC - New
 $70,000Active2 beds 2 baths924 sq. ft.
$70,000Active2 beds 2 baths924 sq. ft.704 Meadowlark Drive, Lafayette, CO 80026
MLS# 8048710Listed by: CELS HOMES REAL ESTATE LLC - Open Sat, 10am to 12pmNew
 $420,000Active3 beds 3 baths1,637 sq. ft.
$420,000Active3 beds 3 baths1,637 sq. ft.924 Milo Circle #A, Lafayette, CO 80026
MLS# 3441908Listed by: COLDWELL BANKER REALTY - NOCO - Open Sat, 10am to 12pmNew
 $420,000Active3 beds 3 baths1,637 sq. ft.
$420,000Active3 beds 3 baths1,637 sq. ft.924 Milo Circle #A, Lafayette, CO 80026
MLS# IR1044826Listed by: COLDWELL BANKER REALTY-NOCO - Coming Soon
 $1,099,000Coming Soon4 beds 4 baths
$1,099,000Coming Soon4 beds 4 baths2509 Ravenwood Lane, Lafayette, CO 80026
MLS# IR1044726Listed by: RE/MAX ALLIANCE-BOULDER 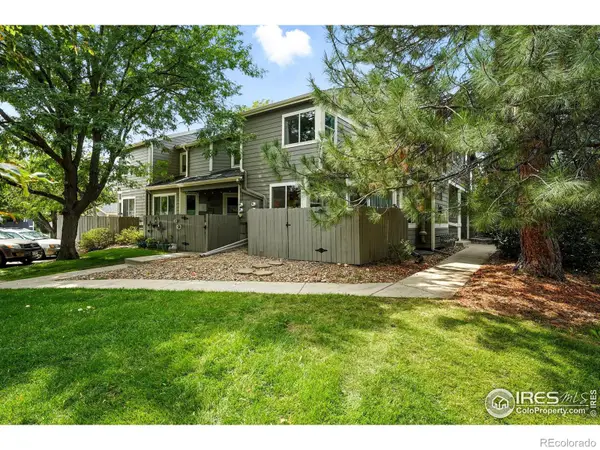 $430,000Active2 beds 2 baths1,544 sq. ft.
$430,000Active2 beds 2 baths1,544 sq. ft.1065 Delta Drive #A, Lafayette, CO 80026
MLS# IR1043221Listed by: COMPASS - BOULDER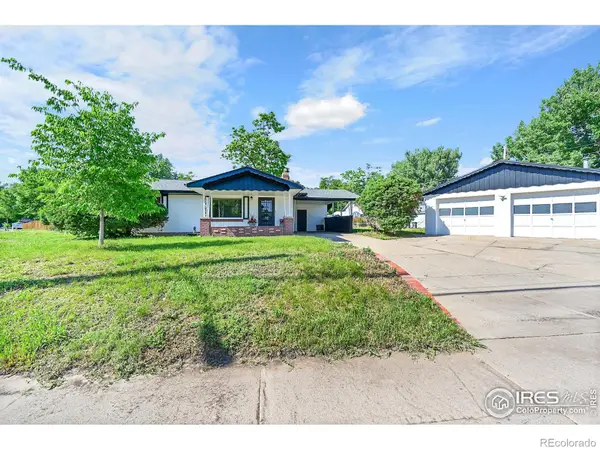 $499,000Active2 beds 1 baths837 sq. ft.
$499,000Active2 beds 1 baths837 sq. ft.707 E Emma Street, Lafayette, CO 80026
MLS# IR1043940Listed by: COMPASS - BOULDER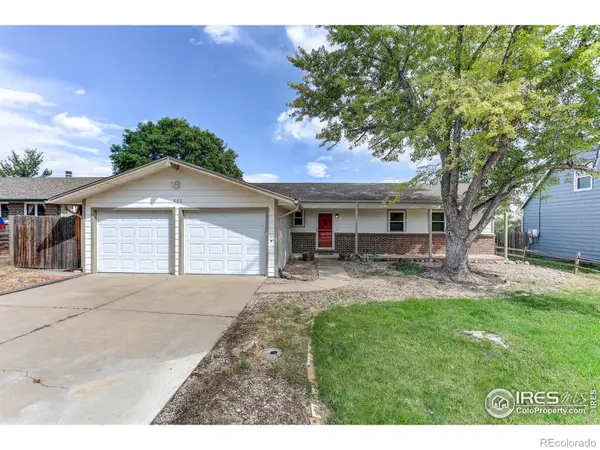 $615,000Active4 beds 3 baths2,040 sq. ft.
$615,000Active4 beds 3 baths2,040 sq. ft.490 E Sutton Circle, Lafayette, CO 80026
MLS# IR1043973Listed by: COLDWELL BANKER REALTY-BOULDER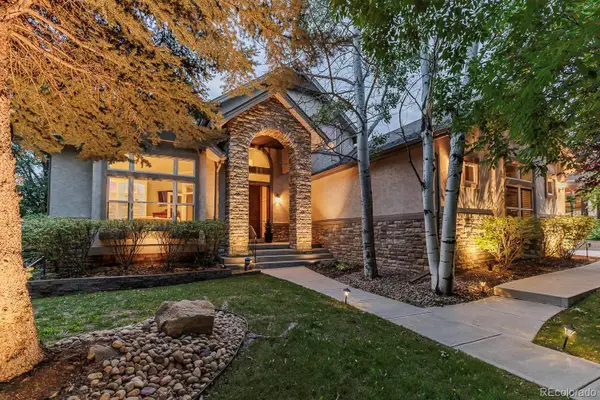 $1,625,000Active5 beds 5 baths5,630 sq. ft.
$1,625,000Active5 beds 5 baths5,630 sq. ft.714 Skywalker Point, Lafayette, CO 80026
MLS# 1513672Listed by: SLIFER SMITH AND FRAMPTON - FRONT RANGE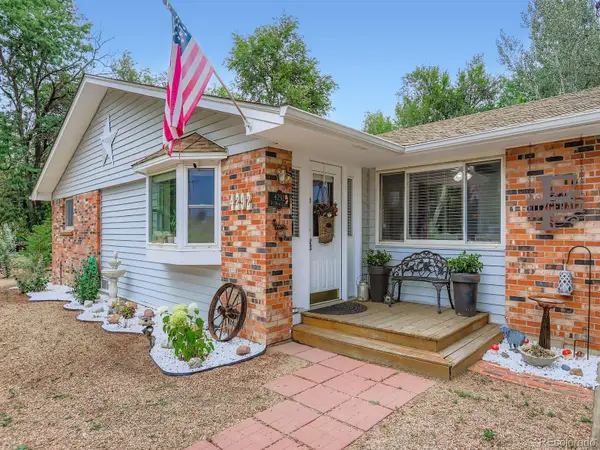 $894,950Active3 beds 2 baths2,770 sq. ft.
$894,950Active3 beds 2 baths2,770 sq. ft.4292 N 119th Street, Lafayette, CO 80026
MLS# 7624378Listed by: EVOKE CONSULTING LLC
