300 Lucerne Drive, Lafayette, CO 80026
Local realty services provided by:RONIN Real Estate Professionals ERA Powered
300 Lucerne Drive,Lafayette, CO 80026
$665,000
- 3 Beds
- 2 Baths
- 1,312 sq. ft.
- Single family
- Active
Upcoming open houses
- Sun, Oct 1902:00 pm - 04:00 pm
Listed by:mary ellen hochman3037173003
Office:compass - boulder
MLS#:IR1045971
Source:ML
Price summary
- Price:$665,000
- Price per sq. ft.:$506.86
About this home
Welcome to your dream home nestled in the heart of Lafayette Park! This tastefully updated ranch boasts an inviting open floor plan, perfect for modern living. Just a stone's throw from serene open spaces and a leisurely stroll along scenic trails to charming Old Town Lafayette. Designed with energy efficiency in mind, the home features new windows, and tankless water heater. The upgraded electric panel is ready for your EV charging needs, and the solar system installed in 2022 has been fully paid for. Step into the kitchen and be wowed by newer stainless steel appliances, gleaming quartz countertops, and chic LED lighting. The home's updates continue with a newer furnace, A/C, a roof replaced in 2018, a fresh garage door. Bamboo flooring adds a touch of elegance, while the separate laundry room provides convenience. Outside, the backyard is a private oasis with a mature shade tree, fruit-bearing peach trees, and fully irrigated raised garden beds. Relax or entertain on the spacious deck and enjoy the added storage space of a shed. Ideally located just 15 minutes from downtown Boulder and 25 minutes to downtown Denver, this home promises not only comfort but also convenience.
Contact an agent
Home facts
- Year built:1979
- Listing ID #:IR1045971
Rooms and interior
- Bedrooms:3
- Total bathrooms:2
- Full bathrooms:1
- Living area:1,312 sq. ft.
Heating and cooling
- Cooling:Attic Fan, Central Air
- Heating:Forced Air
Structure and exterior
- Roof:Composition
- Year built:1979
- Building area:1,312 sq. ft.
- Lot area:0.16 Acres
Schools
- High school:Centaurus
- Middle school:Angevine
- Elementary school:Sanchez
Utilities
- Water:Public
- Sewer:Public Sewer
Finances and disclosures
- Price:$665,000
- Price per sq. ft.:$506.86
- Tax amount:$2,964 (2024)
New listings near 300 Lucerne Drive
- New
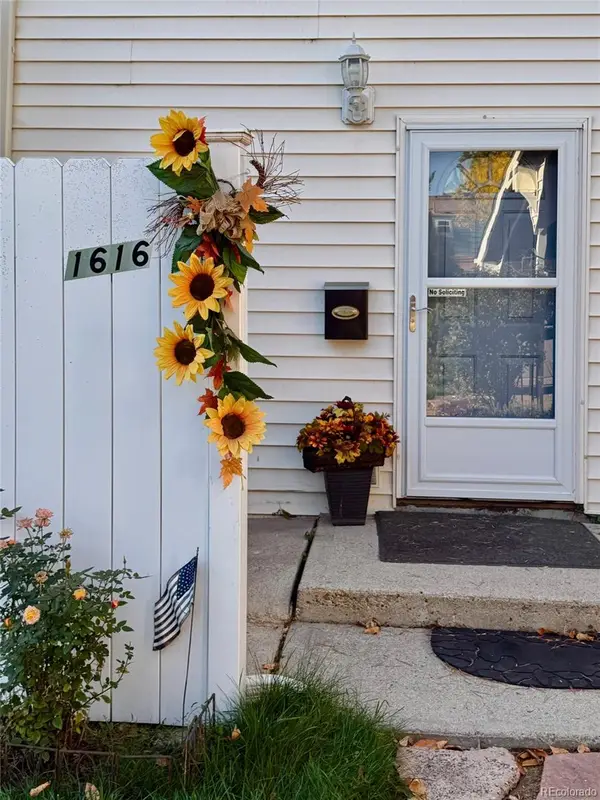 $374,990Active3 beds 2 baths1,412 sq. ft.
$374,990Active3 beds 2 baths1,412 sq. ft.1616 Longbow Court, Lafayette, CO 80026
MLS# 4611787Listed by: RE/MAX MOMENTUM - New
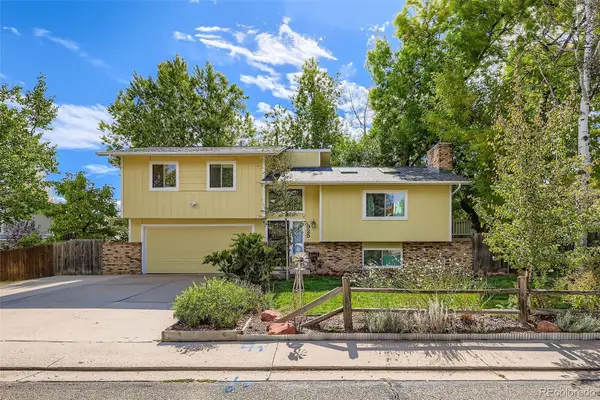 $685,000Active4 beds 3 baths1,676 sq. ft.
$685,000Active4 beds 3 baths1,676 sq. ft.925 Sparta Drive, Lafayette, CO 80026
MLS# 8587329Listed by: THRIVE REAL ESTATE GROUP - New
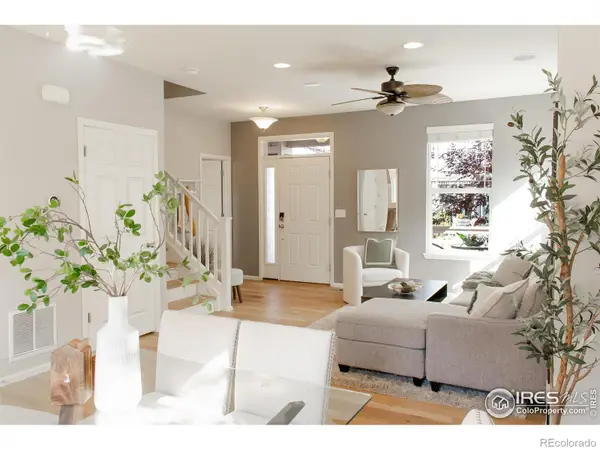 $595,000Active2 beds 4 baths2,010 sq. ft.
$595,000Active2 beds 4 baths2,010 sq. ft.1675 Saratoga Drive, Lafayette, CO 80026
MLS# IR1045852Listed by: STAUFER TEAM REAL ESTATE - Open Sun, 1 to 3pmNew
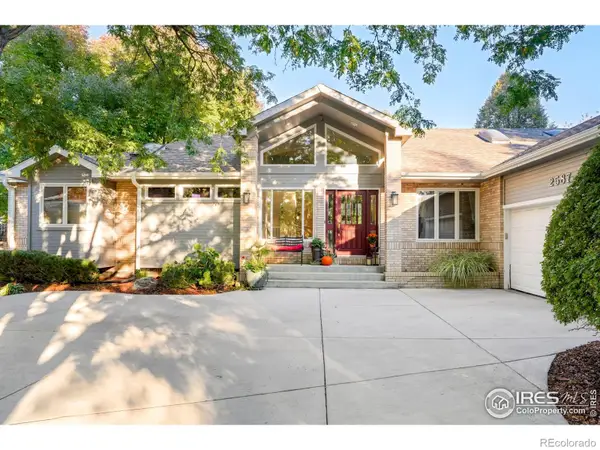 $1,100,000Active4 beds 3 baths3,151 sq. ft.
$1,100,000Active4 beds 3 baths3,151 sq. ft.2587 Ginny Way, Lafayette, CO 80026
MLS# IR1045844Listed by: MILEHIMODERN - BOULDER - New
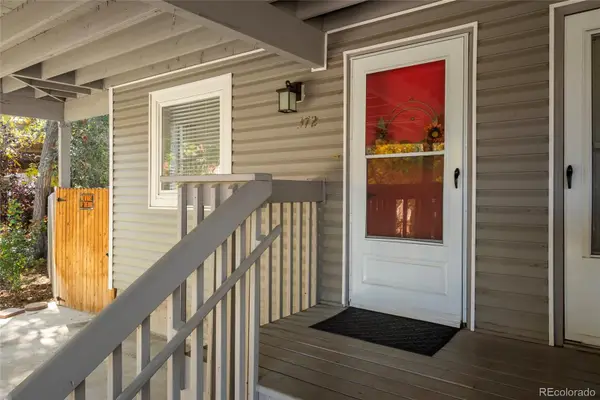 $529,000Active3 beds 3 baths1,536 sq. ft.
$529,000Active3 beds 3 baths1,536 sq. ft.372 S Carr Avenue, Lafayette, CO 80026
MLS# 2873049Listed by: EXP REALTY, LLC - New
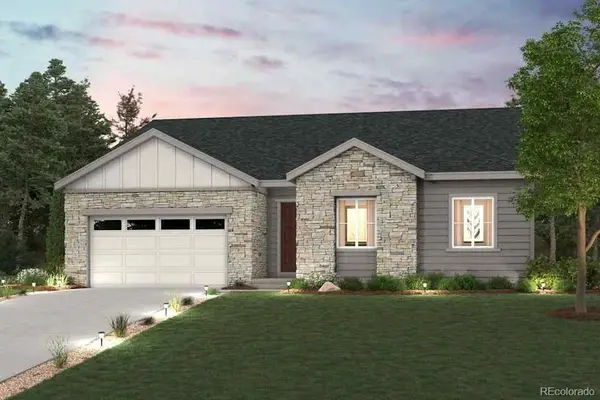 $849,990Active3 beds 3 baths2,322 sq. ft.
$849,990Active3 beds 3 baths2,322 sq. ft.2560 Bailey Lane, Erie, CO 80026
MLS# 9355334Listed by: LANDMARK RESIDENTIAL BROKERAGE - New
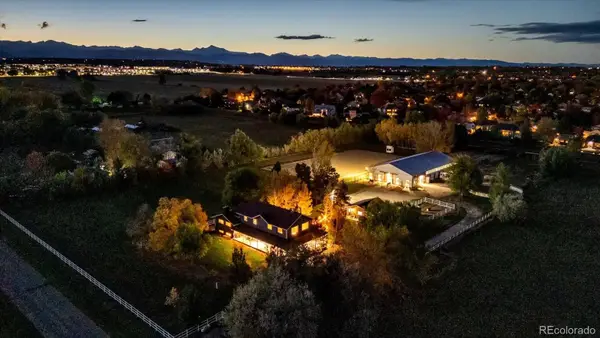 $2,575,000Active3 beds 4 baths4,535 sq. ft.
$2,575,000Active3 beds 4 baths4,535 sq. ft.10975 Maple Road, Lafayette, CO 80026
MLS# 6400041Listed by: COMPASS - DENVER - New
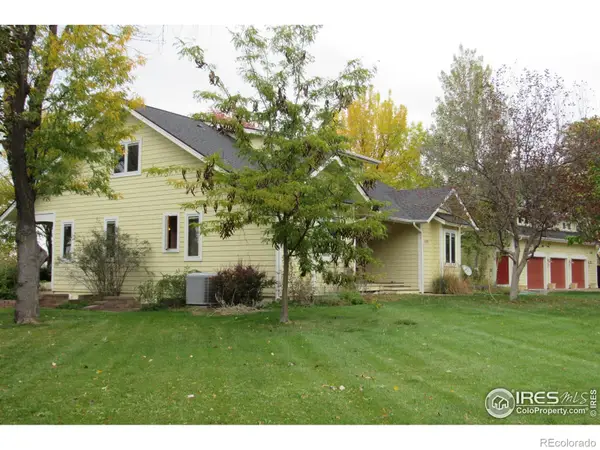 $1,600,000Active5 beds 5 baths3,654 sq. ft.
$1,600,000Active5 beds 5 baths3,654 sq. ft.11375 Jasper Road, Lafayette, CO 80026
MLS# IR1045626Listed by: EMBASSY REALTY LLC - Open Sun, 11am to 1pmNew
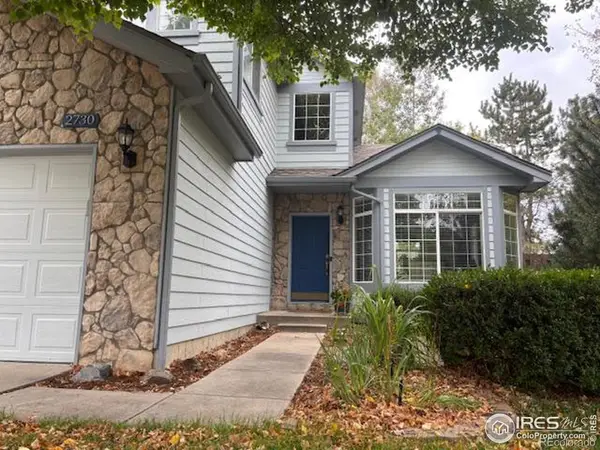 $1,190,000Active4 beds 4 baths3,226 sq. ft.
$1,190,000Active4 beds 4 baths3,226 sq. ft.2730 E White Oak Court, Lafayette, CO 80026
MLS# IR1045577Listed by: COMPASS - BOULDER
