10351 W Girton Drive #2, Lakewood, CO 80227
Local realty services provided by:ERA Shields Real Estate
Listed by:jay longmirejaylongmirehomes@gmail.com,303-909-4308
Office:re/max professionals
MLS#:3176632
Source:ML
Price summary
- Price:$375,000
- Price per sq. ft.:$269.98
- Monthly HOA dues:$370
About this home
Appraised on 10/8/25 for 388,00! Be Home for the Holidays in this rare 3 bed, 2 bath condo located in the highly sought-after Preserve at Weaver Creek! The bright and open floor plan features a dining area off the kitchen with beautiful 42” cherry cabinets that flows into a spacious family room with soaring 9-foot ceilings, a cozy gas fireplace perfect for chilly Colorado nights, and central air to keep you cool on warm summer days. Step outside from the family room to your private patio and enjoy tranquil views of the greenbelt and creek.The primary suite offers its own full bath for privacy, while two additional bedrooms provide plenty of space for family, guests, or a home office. A second full bath off the hallway adds convenience. This move-in-ready home comes complete with all appliances, including a full-sized washer and dryer, plus two reserved parking spaces. Ideally located near shopping, dining, schools, and with easy access to Hwy 285 and C-470, you’ll also enjoy being just minutes from golf, Bear Creek Park, and endless outdoor recreation. Don’t miss your chance to own this wonderful home in one of the area’s most desirable communities!
Contact an agent
Home facts
- Year built:2004
- Listing ID #:3176632
Rooms and interior
- Bedrooms:3
- Total bathrooms:2
- Full bathrooms:2
- Living area:1,389 sq. ft.
Heating and cooling
- Cooling:Central Air
- Heating:Forced Air, Natural Gas
Structure and exterior
- Roof:Composition
- Year built:2004
- Building area:1,389 sq. ft.
Schools
- High school:Bear Creek
- Middle school:Carmody
- Elementary school:Bear Creek
Utilities
- Water:Public
- Sewer:Public Sewer
Finances and disclosures
- Price:$375,000
- Price per sq. ft.:$269.98
- Tax amount:$2,927 (2024)
New listings near 10351 W Girton Drive #2
- New
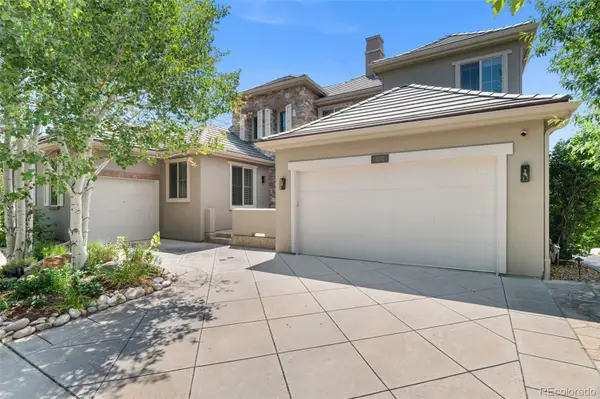 $1,598,000Active4 beds 5 baths4,971 sq. ft.
$1,598,000Active4 beds 5 baths4,971 sq. ft.15252 W Warren Drive, Lakewood, CO 80228
MLS# 7236913Listed by: EQUITY COLORADO REAL ESTATE - Coming Soon
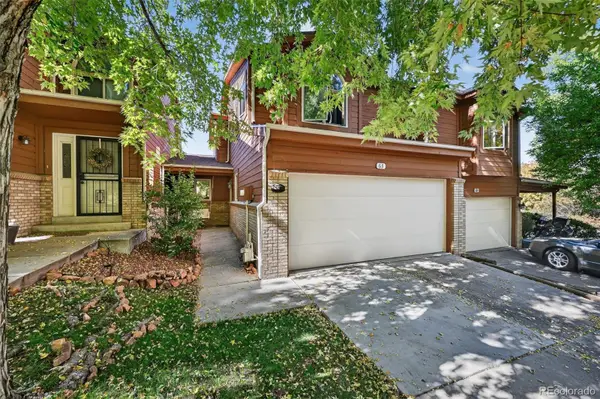 $650,000Coming Soon3 beds 3 baths
$650,000Coming Soon3 beds 3 baths63 Ward Court, Lakewood, CO 80228
MLS# 7166467Listed by: TRELORA REALTY, INC. - Coming Soon
 $465,000Coming Soon5 beds 3 baths
$465,000Coming Soon5 beds 3 baths563 S Xenon Court, Lakewood, CO 80228
MLS# 8231818Listed by: EXP REALTY, LLC - New
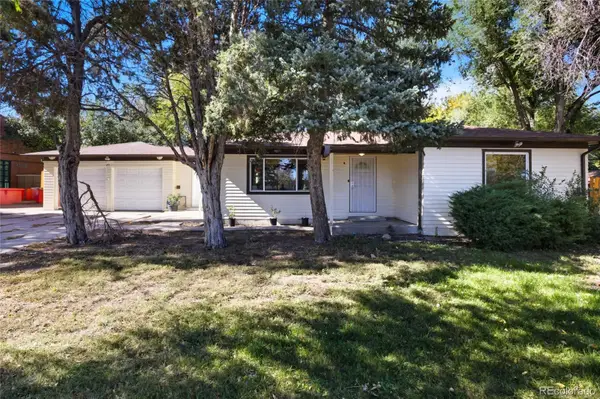 $480,000Active3 beds 1 baths1,165 sq. ft.
$480,000Active3 beds 1 baths1,165 sq. ft.25 S Wadsworth Boulevard, Lakewood, CO 80226
MLS# 9572094Listed by: REMAX INMOTION - New
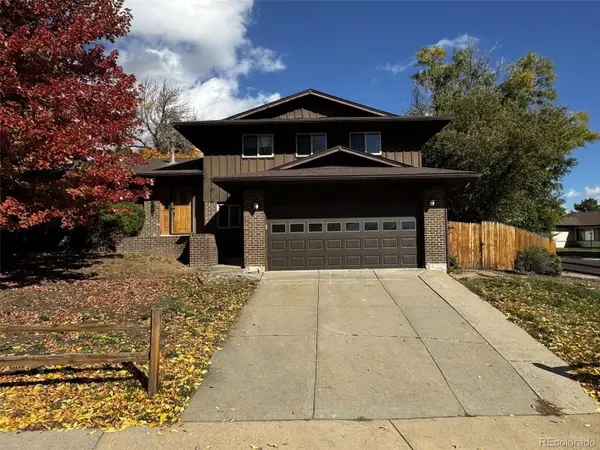 $550,000Active4 beds 3 baths2,675 sq. ft.
$550,000Active4 beds 3 baths2,675 sq. ft.13227 W Montana Place, Lakewood, CO 80228
MLS# 8964812Listed by: RE/MAX PROFESSIONALS - New
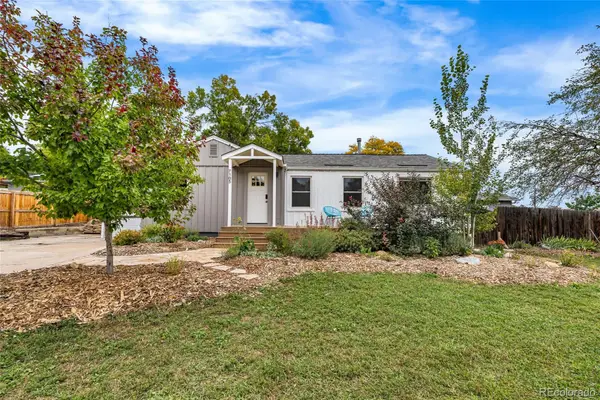 $598,000Active3 beds 1 baths1,407 sq. ft.
$598,000Active3 beds 1 baths1,407 sq. ft.7105 Geneva Court, Lakewood, CO 80214
MLS# 2195220Listed by: COMPASS - DENVER - New
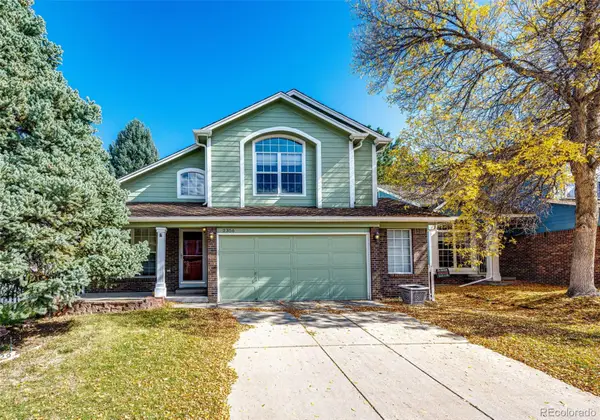 $678,100Active3 beds 3 baths2,688 sq. ft.
$678,100Active3 beds 3 baths2,688 sq. ft.2356 S Harlan Court, Lakewood, CO 80227
MLS# 2829337Listed by: HOMESMART - New
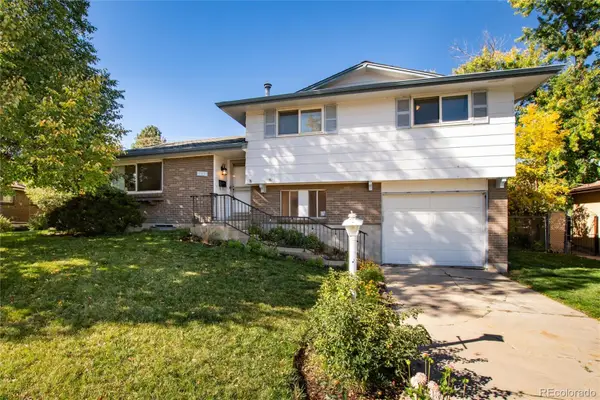 $575,000Active3 beds 3 baths2,116 sq. ft.
$575,000Active3 beds 3 baths2,116 sq. ft.1157 S Everett Street, Lakewood, CO 80232
MLS# 9472492Listed by: ADDISON & MAXWELL - New
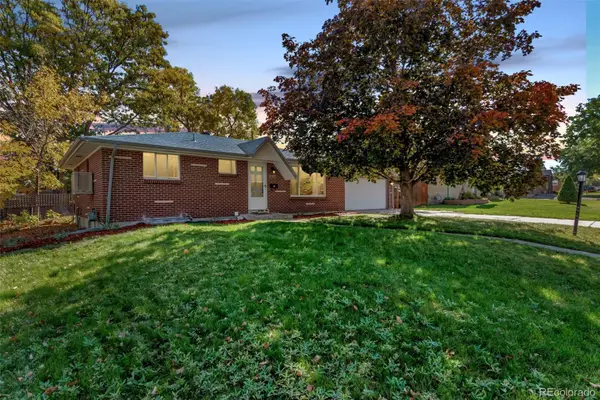 $525,000Active3 beds 2 baths1,988 sq. ft.
$525,000Active3 beds 2 baths1,988 sq. ft.1632 S Cody Street, Lakewood, CO 80232
MLS# 6925285Listed by: ED PRATHER REAL ESTATE - New
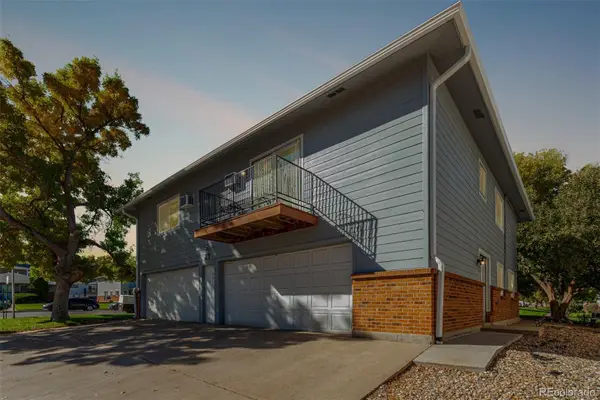 $275,000Active1 beds 1 baths946 sq. ft.
$275,000Active1 beds 1 baths946 sq. ft.7309 W Hampden Avenue #2304, Lakewood, CO 80227
MLS# 6986652Listed by: ED PRATHER REAL ESTATE
