10801 W 29th Avenue, Lakewood, CO 80215
Local realty services provided by:ERA Teamwork Realty
10801 W 29th Avenue,Lakewood, CO 80215
$875,000
- 5 Beds
- 4 Baths
- - sq. ft.
- Single family
- Coming Soon
Upcoming open houses
- Fri, Sep 0503:00 pm - 05:00 pm
- Sat, Sep 0611:00 am - 01:00 pm
Listed by:mycah healeyMycah@Healey-re.com,720-261-7278
Office:modus real estate
MLS#:1876125
Source:ML
Price summary
- Price:$875,000
About this home
Nestled on a corner lot in Applewood Knolls, this 5-bedroom, 4-bath home combines space, comfort, and a welcoming sense of community. With three distinct living areas, it’s ideal for multi-generational living, larger families, or housemates who want the perfect balance of shared and private spaces.
Inside, an open floor plan connects the formal living and dining rooms to the kitchen, which flows effortlessly to a beautifully landscaped backyard oasis—perfect for summer barbecues or quiet evenings under the stars. Upstairs, three bedrooms and two baths keep loved ones close, while the garden level offers a cozy family room with fireplace, a fourth bedroom, full bath, and a spacious laundry/mudroom with direct garage access. The newly finished basement adds even more flexibility with a large flex space for movie nights, workouts, or play, plus a fifth bedroom, new bath and oversized mechanical room for extra storage
Beyond the walls, Applewood living shines—tree-lined streets, nearby trails, top-rated schools, and a strong sense of community all add to the appeal. With local shops, dining, and easy access to both downtown Denver and the mountains, this home offers the best of suburban comfort and Colorado adventure. Thoughtfully updated by its current owners, it’s ready to welcome the next lucky buyers into both a beautiful home and a thriving neighborhood.
Contact an agent
Home facts
- Year built:1969
- Listing ID #:1876125
Rooms and interior
- Bedrooms:5
- Total bathrooms:4
- Full bathrooms:1
Heating and cooling
- Cooling:Evaporative Cooling
- Heating:Baseboard, Hot Water
Structure and exterior
- Roof:Composition
- Year built:1969
Schools
- High school:Wheat Ridge
- Middle school:Everitt
- Elementary school:Prospect Valley
Utilities
- Water:Public
- Sewer:Public Sewer
Finances and disclosures
- Price:$875,000
- Tax amount:$5,865 (2024)
New listings near 10801 W 29th Avenue
- New
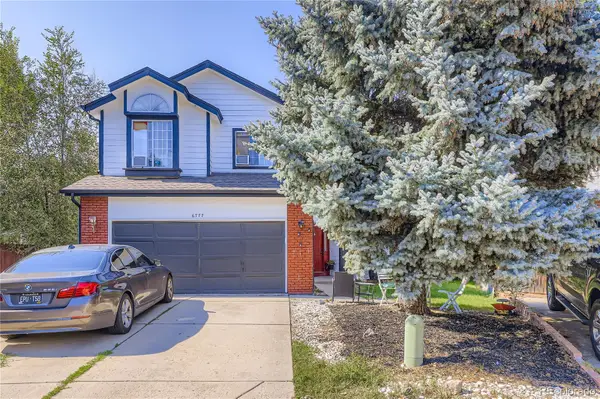 $650,000Active6 beds 3 baths2,511 sq. ft.
$650,000Active6 beds 3 baths2,511 sq. ft.6777 W Mexico Place, Lakewood, CO 80232
MLS# 2789663Listed by: BROKERS GUILD HOMES - Coming Soon
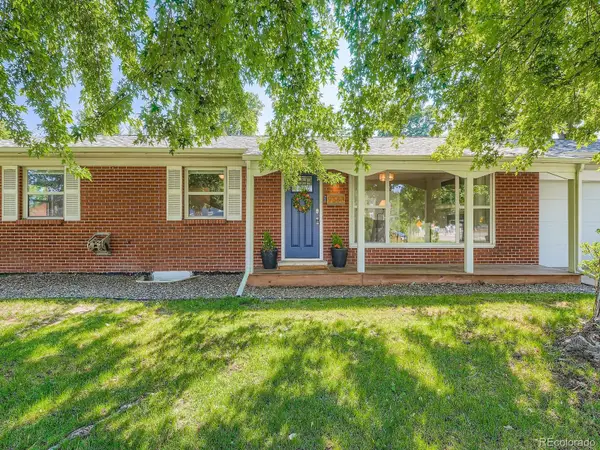 $735,000Coming Soon6 beds 3 baths
$735,000Coming Soon6 beds 3 baths9580 W 12th Place, Lakewood, CO 80215
MLS# 5246927Listed by: BANYAN REAL ESTATE LLC - New
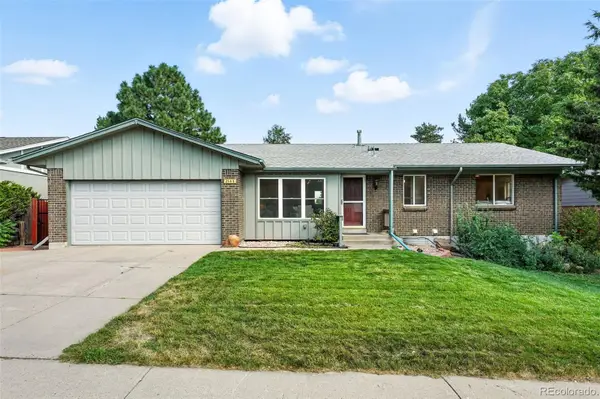 $700,000Active4 beds 3 baths2,701 sq. ft.
$700,000Active4 beds 3 baths2,701 sq. ft.2164 S Zang Way, Lakewood, CO 80228
MLS# 6061534Listed by: COMPASS - DENVER - Coming Soon
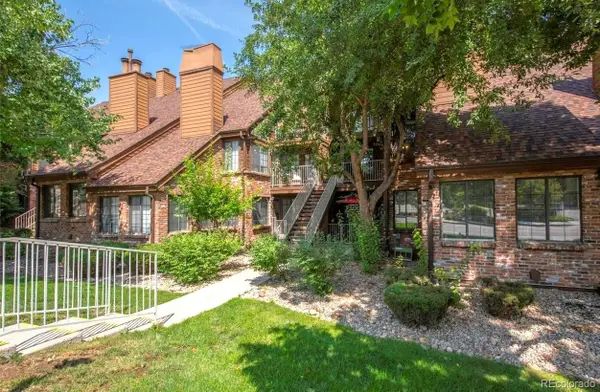 $375,000Coming Soon2 beds 2 baths
$375,000Coming Soon2 beds 2 baths804 S Vance Street #E, Lakewood, CO 80226
MLS# 2345832Listed by: RE/MAX PROFESSIONALS - Open Sat, 10am to 12pmNew
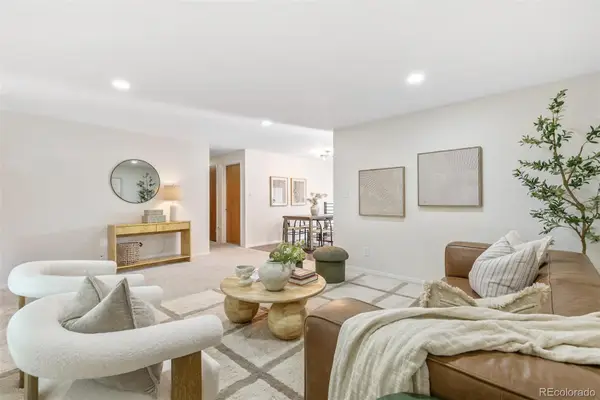 $550,000Active5 beds 2 baths2,452 sq. ft.
$550,000Active5 beds 2 baths2,452 sq. ft.158 S Quay Street, Lakewood, CO 80226
MLS# 4761537Listed by: KELLER WILLIAMS INTEGRITY REAL ESTATE LLC - Open Sat, 12 to 2pmNew
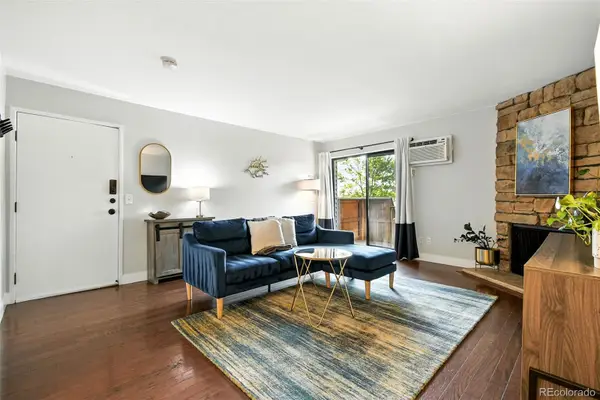 $210,000Active1 beds 1 baths720 sq. ft.
$210,000Active1 beds 1 baths720 sq. ft.381 S Ames Street #F103, Lakewood, CO 80226
MLS# 7407346Listed by: GUIDE REAL ESTATE - New
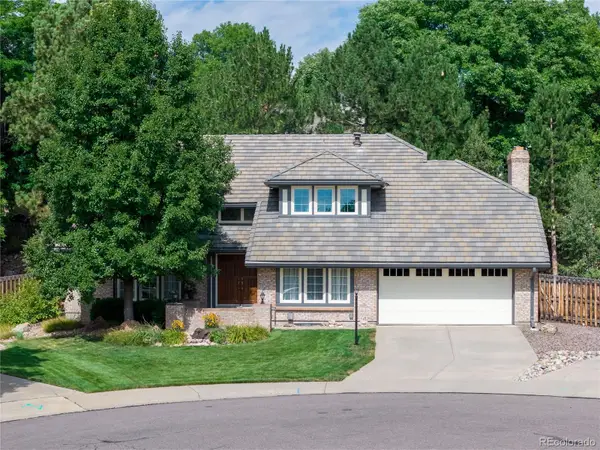 $1,149,900Active4 beds 3 baths4,031 sq. ft.
$1,149,900Active4 beds 3 baths4,031 sq. ft.11165 W Asbury Avenue, Lakewood, CO 80227
MLS# 9015528Listed by: MARKET MASTERS REAL ESTATE - New
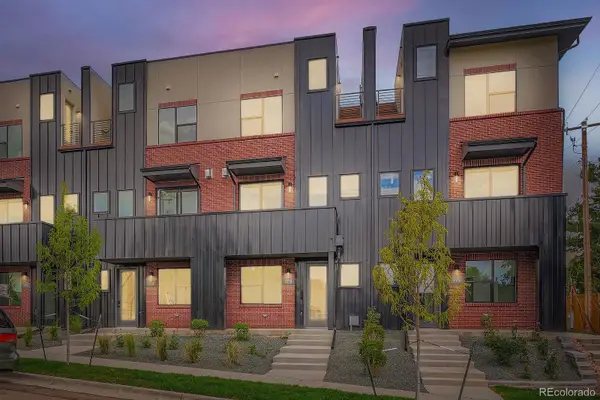 $625,000Active3 beds 4 baths1,621 sq. ft.
$625,000Active3 beds 4 baths1,621 sq. ft.2128 Applewood Drive, Lakewood, CO 80215
MLS# 3600378Listed by: WILD & MILD HOMES LLC - New
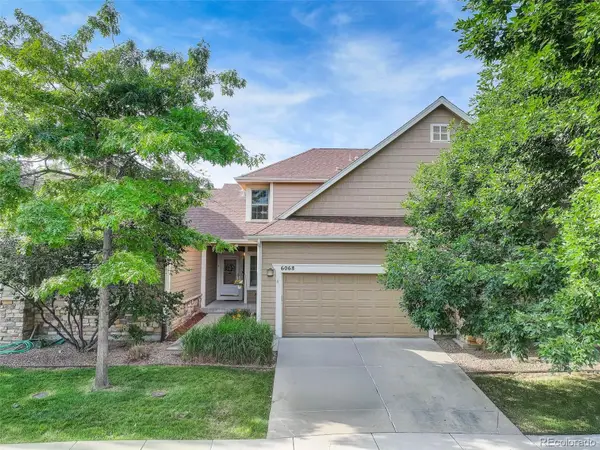 $534,999Active3 beds 4 baths2,635 sq. ft.
$534,999Active3 beds 4 baths2,635 sq. ft.6068 W Utah Lane, Lakewood, CO 80232
MLS# 9703233Listed by: COLDWELL BANKER REALTY 24 - New
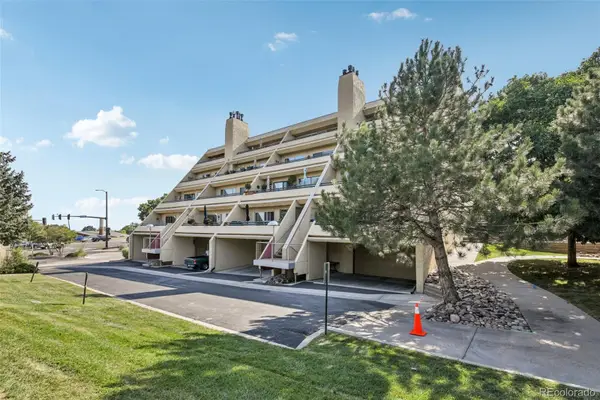 $415,000Active2 beds 2 baths1,531 sq. ft.
$415,000Active2 beds 2 baths1,531 sq. ft.13347 W Alameda Parkway #204, Lakewood, CO 80228
MLS# 5529313Listed by: REALTY ONE GROUP ELEVATIONS, LLC
