10940 W 30th Avenue, Lakewood, CO 80215
Local realty services provided by:ERA Teamwork Realty
10940 W 30th Avenue,Lakewood, CO 80215
$1,500,000
- 6 Beds
- 5 Baths
- 3,891 sq. ft.
- Single family
- Active
Listed by:eliza sparkseliza.sparks@compass.com
Office:compass - denver
MLS#:6230136
Source:ML
Price summary
- Price:$1,500,000
- Price per sq. ft.:$385.51
About this home
Welcome to this stunningly reimagined retreat in the coveted Applewood Knolls neighborhood. Poised gracefully on a generous lot, this 6-bedroom, 5-bathroom residence boasts 3,891 finished square feet of inspired design and elevated comfort.
Inside, you’ll be greeted by dramatic vaulted ceilings and a sunlit, open-concept layout that flows effortlessly from one space to the next. At the heart of the home, the chef’s kitchen impresses with custom maple cabinetry, luxurious Taj Mahal quartzite countertops, and a full suite of stainless steel appliances. The adjoining dining space opens directly to a covered patio, perfect for seamless indoor-outdoor entertaining.
The expansive primary suite serves as a private sanctuary, featuring a spa-worthy five-piece bath and a walk-in closet designed for both style and function. Additional bedrooms and versatile living areas provide endless possibilities for family, guests, or a home office.
Enjoy peek-a-boo mountain views from the front deck or savor the tranquility of the secluded backyard. With every inch thoughtfully updated and curated with custom, top-to-bottom finishes, this home delivers a truly turnkey experience.
Perfectly located just minutes from Gold’s Marketplace, Crown Hill Park, and Applewood Village, and offering seamless access to I-70 and 6th Avenue for easy city or mountain commutes, this property blends lifestyle and location in perfect harmony.
Don’t miss the opportunity to own this Applewood Knolls masterpiece that's ready for its next chapter!
Contact an agent
Home facts
- Year built:1967
- Listing ID #:6230136
Rooms and interior
- Bedrooms:6
- Total bathrooms:5
- Full bathrooms:2
- Half bathrooms:2
- Living area:3,891 sq. ft.
Heating and cooling
- Cooling:Central Air
- Heating:Forced Air
Structure and exterior
- Roof:Composition
- Year built:1967
- Building area:3,891 sq. ft.
- Lot area:0.25 Acres
Schools
- High school:Wheat Ridge
- Middle school:Everitt
- Elementary school:Prospect Valley
Utilities
- Water:Public
- Sewer:Public Sewer
Finances and disclosures
- Price:$1,500,000
- Price per sq. ft.:$385.51
- Tax amount:$5,560 (2024)
New listings near 10940 W 30th Avenue
- New
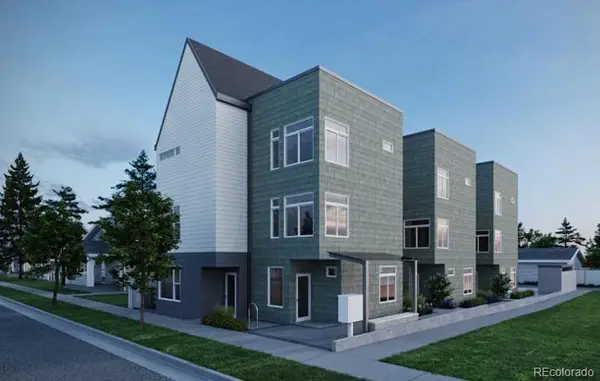 $1,170,000Active0.14 Acres
$1,170,000Active0.14 Acres1408 Benton Street, Lakewood, CO 80214
MLS# 9695083Listed by: COMPASS - DENVER - Coming Soon
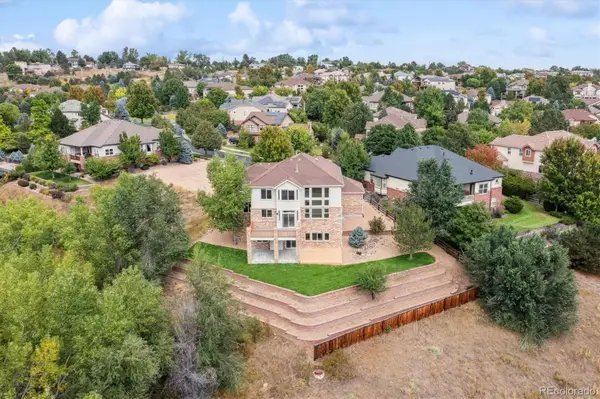 $1,249,900Coming Soon4 beds 4 baths
$1,249,900Coming Soon4 beds 4 baths10349 W Wesley Drive, Lakewood, CO 80227
MLS# 2484705Listed by: RE/MAX NORTHWEST INC - New
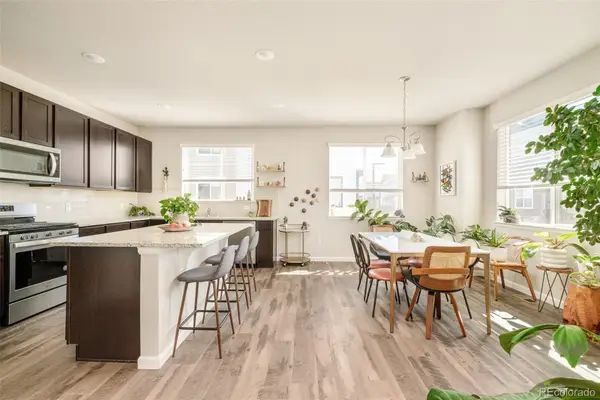 $549,000Active3 beds 3 baths1,902 sq. ft.
$549,000Active3 beds 3 baths1,902 sq. ft.1330 Independence Street #1, Lakewood, CO 80215
MLS# 4187965Listed by: GUIDE REAL ESTATE - New
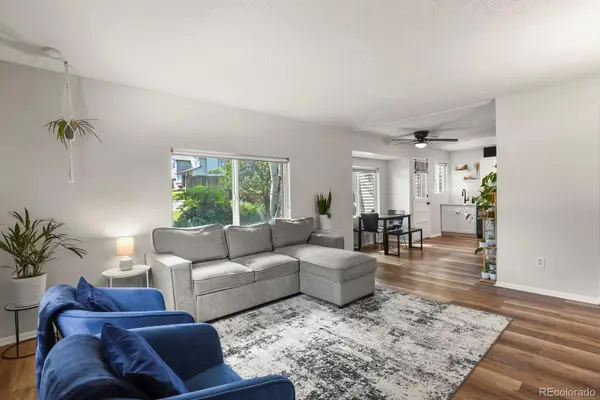 $358,000Active2 beds 2 baths877 sq. ft.
$358,000Active2 beds 2 baths877 sq. ft.1889 S Lee Street #A, Lakewood, CO 80232
MLS# 6918046Listed by: HOMESMART - New
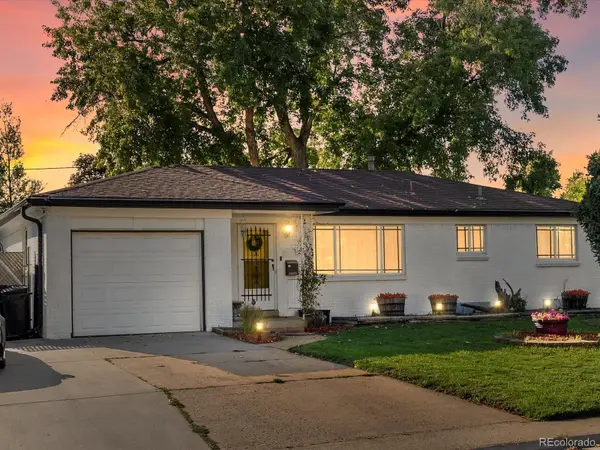 $560,000Active3 beds 3 baths2,382 sq. ft.
$560,000Active3 beds 3 baths2,382 sq. ft.1241 S Lamar Street, Lakewood, CO 80232
MLS# 8923569Listed by: THE PROPERTY SHOP DENVER - Coming Soon
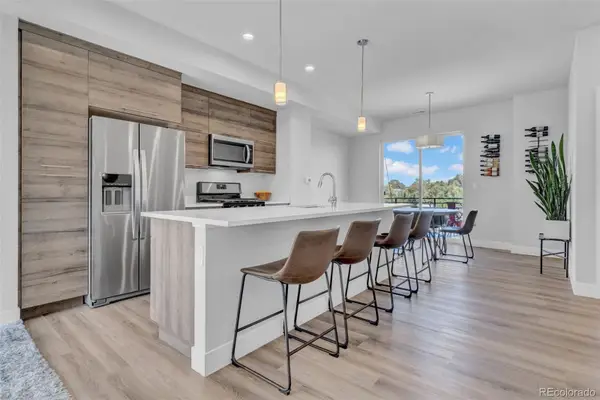 $575,000Coming Soon3 beds 4 baths
$575,000Coming Soon3 beds 4 baths5531 W 11th Place, Lakewood, CO 80214
MLS# 4993844Listed by: KELLER WILLIAMS REALTY DOWNTOWN LLC - New
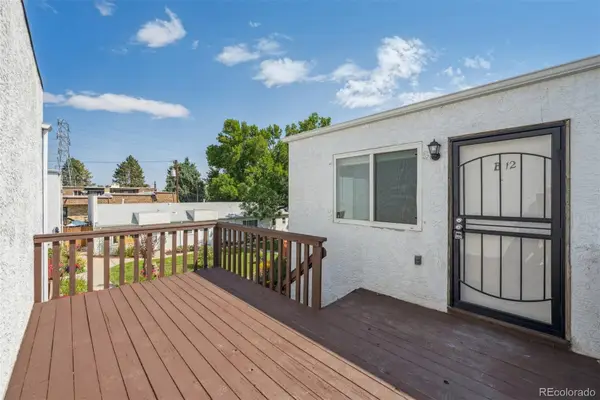 $179,000Active1 beds 1 baths530 sq. ft.
$179,000Active1 beds 1 baths530 sq. ft.1315 Estes Street #12B, Lakewood, CO 80215
MLS# 7137594Listed by: KELLER WILLIAMS REALTY DOWNTOWN LLC - New
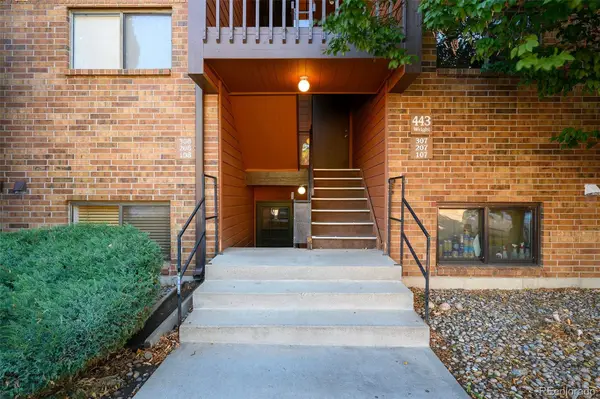 $284,900Active2 beds 1 baths936 sq. ft.
$284,900Active2 beds 1 baths936 sq. ft.443 Wright Street #108, Lakewood, CO 80228
MLS# 7737920Listed by: THE AGENCY - DENVER - Open Sat, 4 to 7pmNew
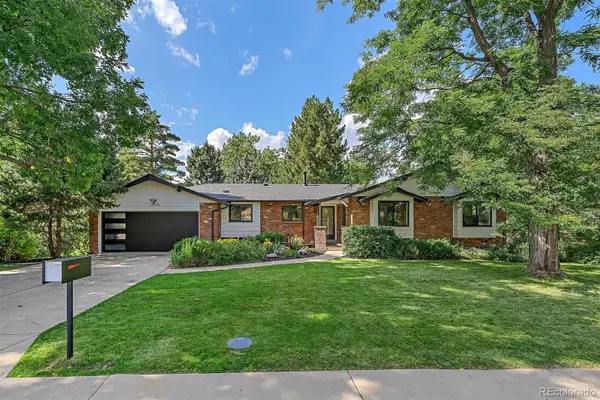 $1,295,000Active5 beds 3 baths3,031 sq. ft.
$1,295,000Active5 beds 3 baths3,031 sq. ft.12075 W 18th Drive, Lakewood, CO 80215
MLS# 9658581Listed by: APEX REAL ESTATE SOLUTIONS LLC - New
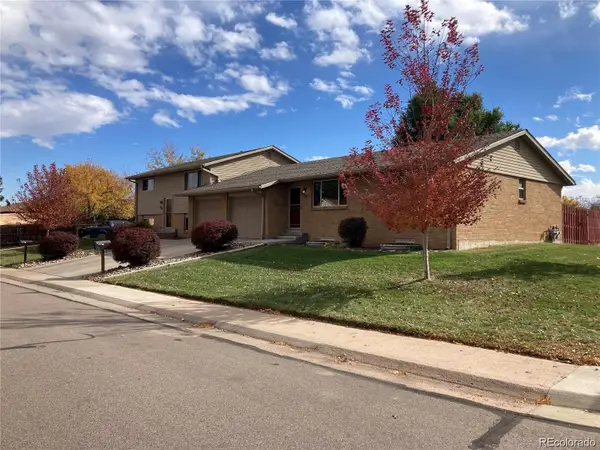 $1,125,000Active6 beds 4 baths3,444 sq. ft.
$1,125,000Active6 beds 4 baths3,444 sq. ft.8298 W Cedar Avenue #8288, Lakewood, CO 80226
MLS# 1768022Listed by: REDESIGNED REALTY
