12075 W 18th Drive, Lakewood, CO 80215
Local realty services provided by:RONIN Real Estate Professionals ERA Powered
12075 W 18th Drive,Lakewood, CO 80215
$1,295,000
- 5 Beds
- 3 Baths
- 3,031 sq. ft.
- Single family
- Active
Upcoming open houses
- Sat, Sep 2004:00 pm - 07:00 pm
Listed by:austin petersonapeterson07@yahoo.com
Office:apex real estate solutions llc.
MLS#:9658581
Source:ML
Price summary
- Price:$1,295,000
- Price per sq. ft.:$427.25
About this home
Welcome to the applewood stunner where you can revel in your personal park like paradise. This large 5 bed 3 bath home with walk out basement opens to a gorgeous backyard with majestic mature trees creating a charming retreat for creativity and playful afternoons. Perfectly located in the highly sought after Applewood neighborhood, this remodeled ranch with over 3,000 sqft will make every day feel like a vacation. All details were thought about while remodeling this desirable ranch. The kitchen has been remodeled with 2-tone custom cabinets and waterfall quartz counter tops, new stainless high-end appliances, bold light fixtures and beautiful real hardwood flooring. A brick fireplace creates a captivating centerpiece for the entry and living room. A covered deck with new slider door is a perfect place for dinner on summer nights. The primary bedroom has real hardwood floors, custom modern wall décor, lots of space for future cabinets or dressers and flows into the hotel style master bath showcasing a double vanity, a spacious Euro glass shower, and a free-standing soaking tub. Step into your large master closet with space for a queen’s wardrobe. The finished walkout basement is great for entertaining, featuring a second fireplace in great room, new vinyl flooring and 3 large bedrooms with 1 bathroom. An extended sliding glass door allows natural light to stream in and provides effortless flow between indoor and outdoor living. Home also has all new windows with black exterior trim. New Roof, New Electrical panels with permits and New modern garage door. All new paint and finishes throughout. This is one you don’t want to miss!
Contact an agent
Home facts
- Year built:1964
- Listing ID #:9658581
Rooms and interior
- Bedrooms:5
- Total bathrooms:3
- Full bathrooms:2
- Living area:3,031 sq. ft.
Heating and cooling
- Cooling:Central Air
- Heating:Forced Air
Structure and exterior
- Roof:Shingle
- Year built:1964
- Building area:3,031 sq. ft.
- Lot area:0.3 Acres
Schools
- High school:Wheat Ridge
- Middle school:Everitt
- Elementary school:Stober
Utilities
- Sewer:Public Sewer
Finances and disclosures
- Price:$1,295,000
- Price per sq. ft.:$427.25
- Tax amount:$4,040 (2024)
New listings near 12075 W 18th Drive
- Coming Soon
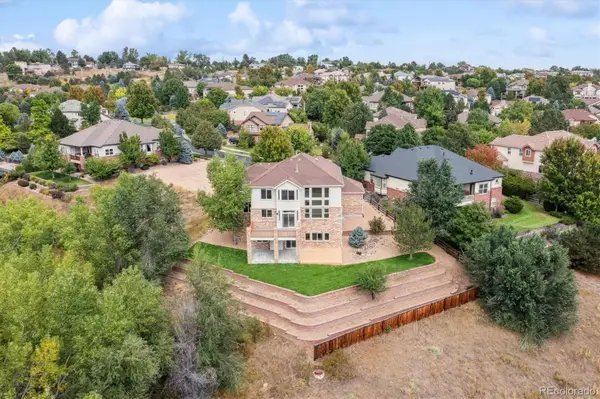 $1,249,900Coming Soon4 beds 4 baths
$1,249,900Coming Soon4 beds 4 baths10349 W Wesley Drive, Lakewood, CO 80227
MLS# 2484705Listed by: RE/MAX NORTHWEST INC - New
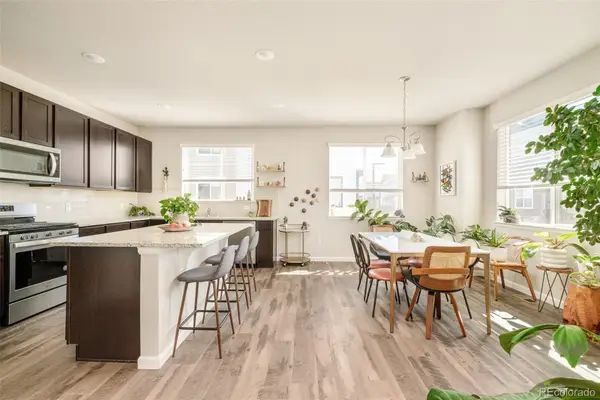 $549,000Active3 beds 3 baths1,902 sq. ft.
$549,000Active3 beds 3 baths1,902 sq. ft.1330 Independence Street #1, Lakewood, CO 80215
MLS# 4187965Listed by: GUIDE REAL ESTATE - New
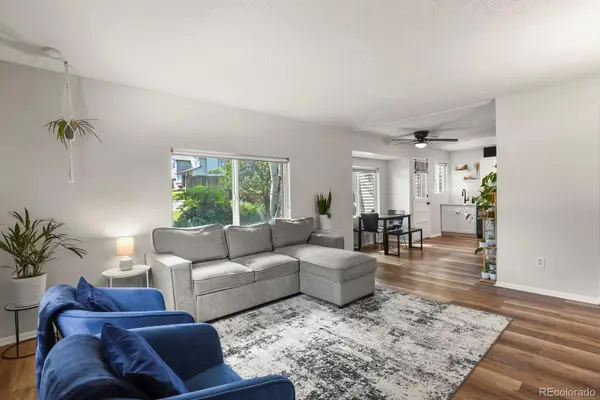 $358,000Active2 beds 2 baths877 sq. ft.
$358,000Active2 beds 2 baths877 sq. ft.1889 S Lee Street #A, Lakewood, CO 80232
MLS# 6918046Listed by: HOMESMART - Coming Soon
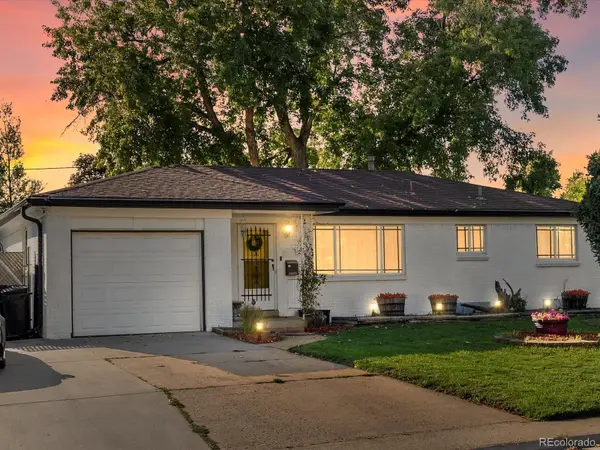 $560,000Coming Soon3 beds 3 baths
$560,000Coming Soon3 beds 3 baths1241 S Lamar Street, Lakewood, CO 80232
MLS# 8923569Listed by: THE PROPERTY SHOP DENVER - Coming Soon
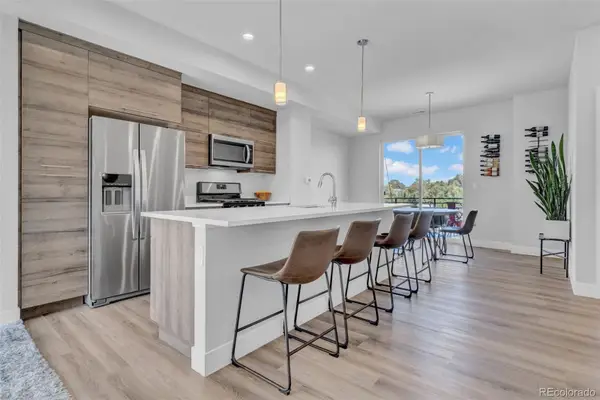 $575,000Coming Soon3 beds 4 baths
$575,000Coming Soon3 beds 4 baths5531 W 11th Place, Lakewood, CO 80214
MLS# 4993844Listed by: KELLER WILLIAMS REALTY DOWNTOWN LLC - New
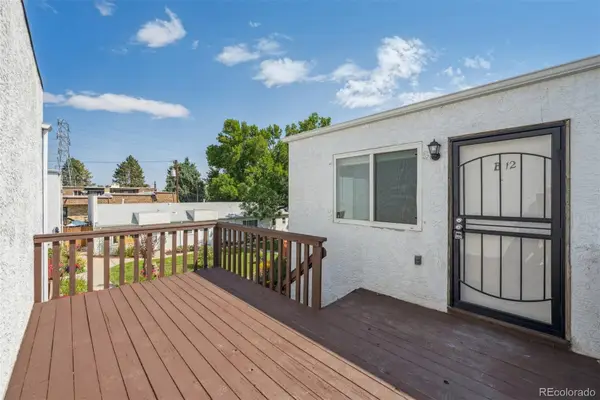 $179,000Active1 beds 1 baths530 sq. ft.
$179,000Active1 beds 1 baths530 sq. ft.1315 Estes Street #12B, Lakewood, CO 80215
MLS# 7137594Listed by: KELLER WILLIAMS REALTY DOWNTOWN LLC - New
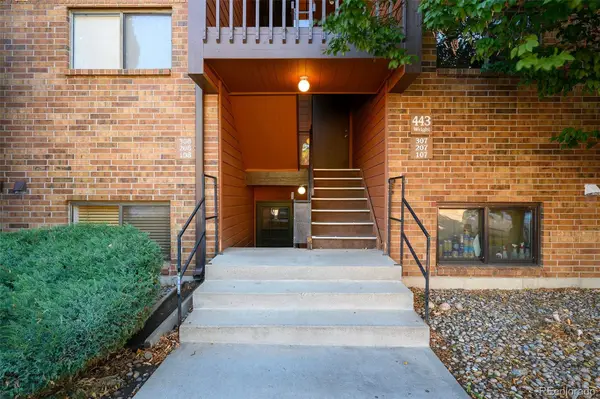 $284,900Active2 beds 1 baths936 sq. ft.
$284,900Active2 beds 1 baths936 sq. ft.443 Wright Street #108, Lakewood, CO 80228
MLS# 7737920Listed by: THE AGENCY - DENVER - Coming Soon
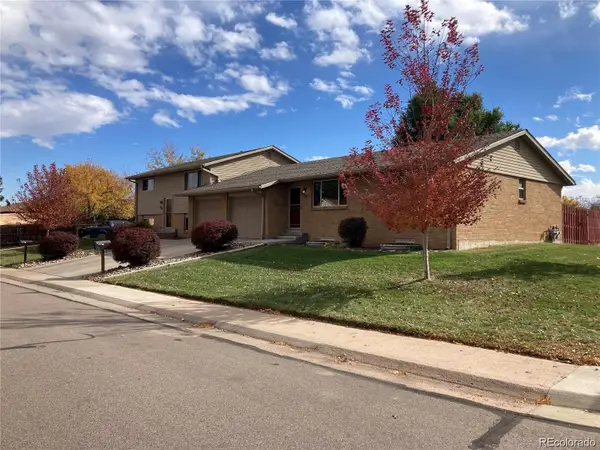 $1,125,000Coming Soon6 beds 4 baths
$1,125,000Coming Soon6 beds 4 baths8298 W Cedar Avenue #8288, Lakewood, CO 80226
MLS# 1768022Listed by: REDESIGNED REALTY - Coming Soon
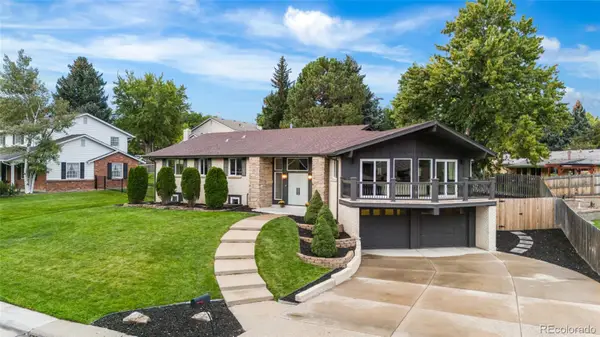 $1,500,000Coming Soon6 beds 5 baths
$1,500,000Coming Soon6 beds 5 baths10940 W 30th Avenue, Lakewood, CO 80215
MLS# 6230136Listed by: COMPASS - DENVER
