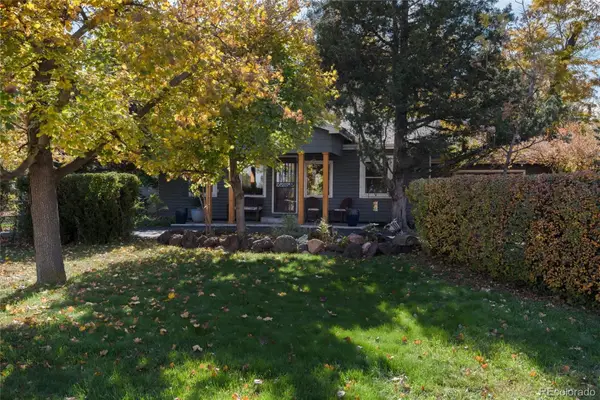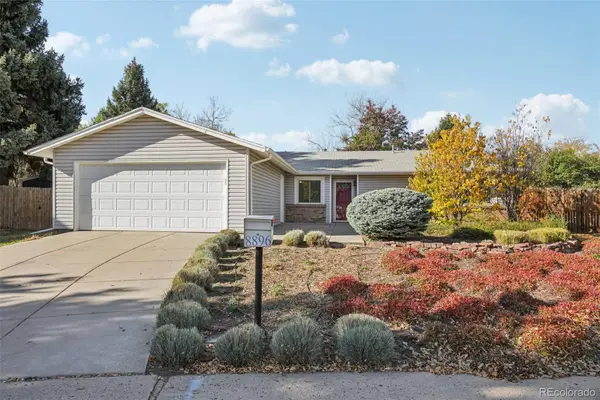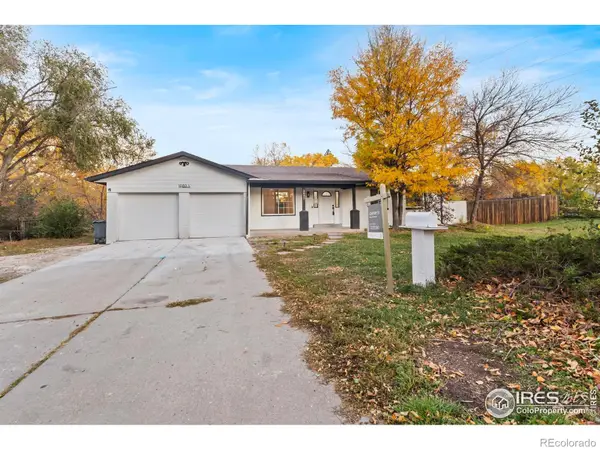11133 W 17th Avenue #105, Lakewood, CO 80215
Local realty services provided by:ERA Shields Real Estate
Listed by:myrna trioloMyrna@Triolohomes.com,303-520-4458
Office:distinct real estate llc.
MLS#:7992092
Source:ML
Price summary
- Price:$384,900
- Price per sq. ft.:$263.09
- Monthly HOA dues:$287
About this home
Tucked just off 20th & Simms, this stylishly renovated townhome blends modern finishes with a layout that lives large.
Step inside to find rich gray hardwood floors, fresh carpet, and an open-concept main level that feels both airy and inviting. The brand-new kitchen steals the show with sleek stone countertops, modern cabinetry, and updated hardware—perfect for everyday living and entertaining. Upstairs, the spacious primary suite offers a quiet place to recharge, while two additional bedrooms provide the flexibility for guests, a home office, or creative space. Location, location, location! Walk to the light rail and RTD station, or hop in the car for a quick 15-minute drive to downtown Denver. You’re minutes from Belmar Shopping Center, Sloan’s Lake, and Colorado Mills Mall—with shopping, dining, and recreation at your fingertips. This home checks all the boxes—style, space, and location. Come see it for yourself! With its fresh updates, open design, and unbeatable Lakewood location, this townhome is ready for you to move in and enjoy. Schedule your showing today!
Contact an agent
Home facts
- Year built:1985
- Listing ID #:7992092
Rooms and interior
- Bedrooms:3
- Total bathrooms:3
- Full bathrooms:2
- Half bathrooms:1
- Living area:1,463 sq. ft.
Heating and cooling
- Cooling:Central Air
- Heating:Forced Air
Structure and exterior
- Roof:Composition
- Year built:1985
- Building area:1,463 sq. ft.
Schools
- High school:Wheat Ridge
- Middle school:Everitt
- Elementary school:Stober
Utilities
- Water:Public
- Sewer:Public Sewer
Finances and disclosures
- Price:$384,900
- Price per sq. ft.:$263.09
- Tax amount:$1,753 (2024)
New listings near 11133 W 17th Avenue #105
- Coming Soon
 $545,000Coming Soon3 beds 1 baths
$545,000Coming Soon3 beds 1 baths7800 W 20th Avenue, Lakewood, CO 80214
MLS# 2976390Listed by: KELLER WILLIAMS DTC - Coming SoonOpen Sat, 11am to 1pm
 $620,000Coming Soon3 beds 2 baths
$620,000Coming Soon3 beds 2 baths8896 W Custer Place, Lakewood, CO 80226
MLS# 8525191Listed by: CENTURY 21 GOLDEN REAL ESTATE - Coming Soon
 $400,000Coming Soon2 beds 1 baths
$400,000Coming Soon2 beds 1 baths865 Brentwood Street, Lakewood, CO 80214
MLS# 3104920Listed by: CENTURY 21 SIGNATURE REALTY, INC - Coming Soon
 $799,900Coming Soon5 beds 5 baths
$799,900Coming Soon5 beds 5 baths1080 S Garrison Street, Lakewood, CO 80226
MLS# IR1046401Listed by: CENTURY 21 MOORE REAL ESTATE - Coming SoonOpen Sun, 12 to 3pm
 $1,215,000Coming Soon4 beds 4 baths
$1,215,000Coming Soon4 beds 4 baths15295 W Baker Avenue, Lakewood, CO 80228
MLS# 4067171Listed by: 8Z REAL ESTATE - New
 $185,000Active1 beds 1 baths532 sq. ft.
$185,000Active1 beds 1 baths532 sq. ft.7373 W Florida Avenue #7C, Lakewood, CO 80232
MLS# 6938187Listed by: NEW ROOTS REALTY - Coming Soon
 $545,900Coming Soon4 beds 2 baths
$545,900Coming Soon4 beds 2 baths1121 Carr Street, Lakewood, CO 80214
MLS# 8729333Listed by: KELLER WILLIAMS REALTY URBAN ELITE - Coming Soon
 $559,000Coming Soon3 beds 3 baths
$559,000Coming Soon3 beds 3 baths7433 W Cedar Circle, Lakewood, CO 80226
MLS# 7367306Listed by: MB DDHARDER PROPERTIES - New
 $800,000Active5 beds 3 baths2,778 sq. ft.
$800,000Active5 beds 3 baths2,778 sq. ft.884 S Lewis Street, Lakewood, CO 80226
MLS# 7695404Listed by: HIGH RIDGE REALTY - Coming Soon
 $1,595,000Coming Soon5 beds 6 baths
$1,595,000Coming Soon5 beds 6 baths3383 S Newcombe Street, Lakewood, CO 80227
MLS# 9373683Listed by: HOMESMART REALTY
