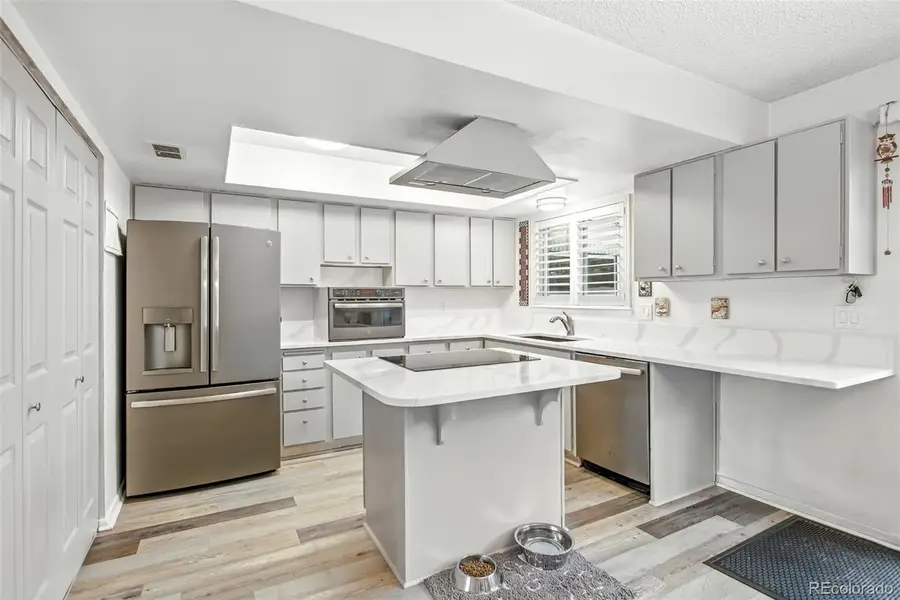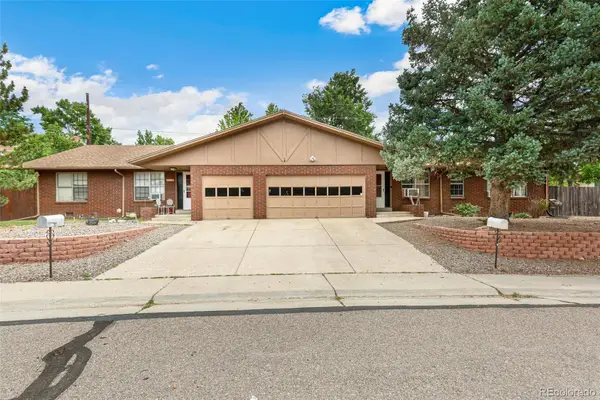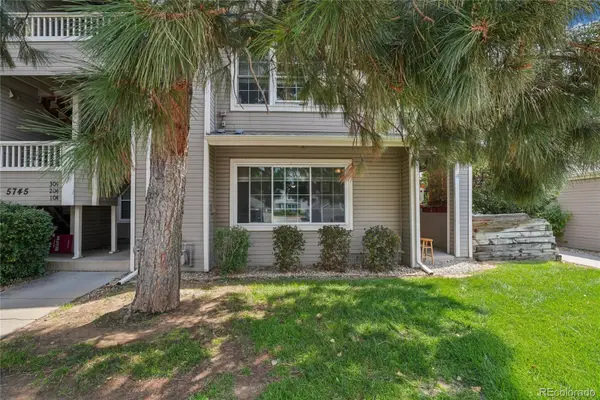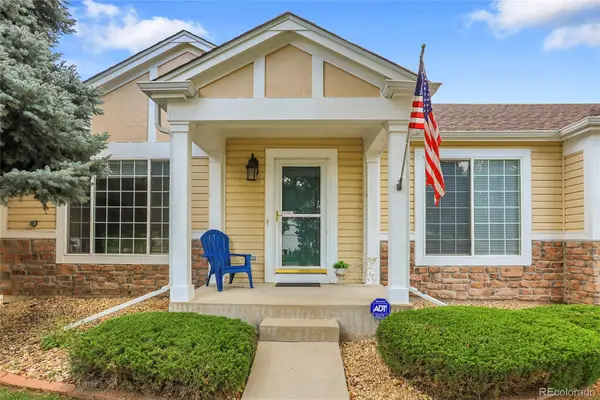12471 W Alameda Drive, Lakewood, CO 80228
Local realty services provided by:ERA Teamwork Realty



12471 W Alameda Drive,Lakewood, CO 80228
$430,000
- 2 Beds
- 3 Baths
- 1,432 sq. ft.
- Townhouse
- Active
Upcoming open houses
- Sat, Aug 3011:00 am - 03:00 pm
Listed by:darcy dawson303-845-2180
Office:homesmart realty
MLS#:4500051
Source:ML
Price summary
- Price:$430,000
- Price per sq. ft.:$300.28
- Monthly HOA dues:$575
About this home
Step into this beautifully remodeled 2-bedroom, 3-bathroom home that blends modern luxury with everyday functionality. Featuring double master suites, this home is perfect shared living, guests, or anyone who enjoys added privacy and comfort.
Inside, every detail has been thoughtfully upgraded. Enjoy brand-new flooring throughout, elegant white oak plank stairs, new fixtures, contemporary ceiling fans that add both style and efficiency. New interior paint, new electric panel, custom Norman wooden shutters, and Renewal by Andersen windows flood the space with natural light and warmth. Grand new Front Door and back Slider to make a statement. 70k +invested.
The fully remodeled kitchen is a true centerpiece, showcasing GE Slate appliances, quartz countertops, new cabinetry, & a layout ideal for cooking & entertaining.
All luxury bathrooms feature brand-new one-piece toilets which have been fully transformed w/ large-format Sandstone tile, modern new vanities, and elegant walk-in Kohler showers bringing high-end design into your daily routine.
Additional highlights include a barn door closet that opens into a versatile bonus room—ideal for a home office or extra walk in closet. Thoughtfully designed storage nooks throughout the home add practical convenience.
Step outside to the outdoor patio area, complete with pavers and windows that bring in plenty of light. It's the perfect space for relaxing or entertaining. Whether you're grilling up your favorite BBQ or enjoying a quiet evening, this space is designed for seamless outdoor living and equipped with an Attic fan so you and bbq and the space keeps you warm during the cooler months.
A storage shed provides extra space & 2 covered carports ensure year-round protected parking.
Located near Green Mountain schools, shopping centers, dining, and top-rated hospitals, this home delivers both luxury & location.
Don’t miss your chance to own this move-in-ready gem—schedule your private showing today!
Contact an agent
Home facts
- Year built:1966
- Listing Id #:4500051
Rooms and interior
- Bedrooms:2
- Total bathrooms:3
- Full bathrooms:2
- Half bathrooms:1
- Living area:1,432 sq. ft.
Heating and cooling
- Cooling:Central Air
- Heating:Forced Air
Structure and exterior
- Roof:Composition
- Year built:1966
- Building area:1,432 sq. ft.
Schools
- High school:Green Mountain
- Middle school:Dunstan
- Elementary school:Foothills
Utilities
- Water:Public
- Sewer:Public Sewer
Finances and disclosures
- Price:$430,000
- Price per sq. ft.:$300.28
- Tax amount:$1,827 (2024)
New listings near 12471 W Alameda Drive
- Open Fri, 5 to 7pmNew
 $1,099,999Active6 beds 4 baths3,763 sq. ft.
$1,099,999Active6 beds 4 baths3,763 sq. ft.14043 W Alaska Drive, Lakewood, CO 80228
MLS# 5157639Listed by: CENTURY 21 PROSPERITY - New
 $770,000Active4 beds 3 baths3,338 sq. ft.
$770,000Active4 beds 3 baths3,338 sq. ft.10685-10695 W 12th Place, Lakewood, CO 80215
MLS# 7646955Listed by: KAUFMAN HAGAN - New
 $770,000Active3 beds 3 baths1,855 sq. ft.
$770,000Active3 beds 3 baths1,855 sq. ft.4083 S Teller Street, Lakewood, CO 80235
MLS# 8145490Listed by: SUCCESS REALTY EXPERTS, LLC - Coming SoonOpen Sat, 11am to 2pm
 $795,000Coming Soon5 beds 3 baths
$795,000Coming Soon5 beds 3 baths1814 S Zang Court, Lakewood, CO 80228
MLS# 8210207Listed by: THRIVE REAL ESTATE GROUP - Coming SoonOpen Sat, 11am to 1pm
 $295,000Coming Soon2 beds 1 baths
$295,000Coming Soon2 beds 1 baths5745 W Atlantic Place #104, Lakewood, CO 80227
MLS# 1961199Listed by: REDFIN CORPORATION - New
 $175,000Active0.15 Acres
$175,000Active0.15 Acres861 Chase Street, Lakewood, CO 80214
MLS# 4427436Listed by: JCREALTY - New
 $650,000Active2 beds 2 baths2,857 sq. ft.
$650,000Active2 beds 2 baths2,857 sq. ft.10600 W Girard Avenue, Lakewood, CO 80227
MLS# 7713277Listed by: RE/MAX PROFESSIONALS - New
 $750,000Active4 beds 4 baths2,030 sq. ft.
$750,000Active4 beds 4 baths2,030 sq. ft.3317 S Nelson Street, Lakewood, CO 80227
MLS# 9551455Listed by: BROKERS GUILD HOMES - New
 $400,000Active3 beds 2 baths1,327 sq. ft.
$400,000Active3 beds 2 baths1,327 sq. ft.10301 W Girton Drive #1, Lakewood, CO 80227
MLS# 6167393Listed by: DENVER REAL ESTATE MOGULS

