4083 S Teller Street, Lakewood, CO 80235
Local realty services provided by:ERA Teamwork Realty
4083 S Teller Street,Lakewood, CO 80235
$770,000
- 3 Beds
- 3 Baths
- 1,855 sq. ft.
- Single family
- Active
Listed by: hector virgen murguiaHector@SuccessRELLC.com,970-875-4884
Office: success realty experts, llc.
MLS#:8145490
Source:ML
Price summary
- Price:$770,000
- Price per sq. ft.:$415.09
- Monthly HOA dues:$350
About this home
Welcome to 4083 S Teller St, a rare corner-lot townhome in Lakewood that blends modern comfort with unbeatable convenience. Just minutes from Red Rocks and with quick access to downtown Denver, this residence is part of the exclusive Pinehurst Terrace community of only 30 homes, offering both privacy and a true neighborhood feel.
Thoughtfully designed, the home features solar panels, EV charging, smart-home technology, and a tall-ceiling garage for extra storage. A unique garage-style door in the living room opens to the outdoors, creating a seamless space for entertaining or enjoying Colorado evenings.
Inside, you’ll find three generously sized bedrooms, two full bathrooms, and a guest powder room. Spacious walk-in closets, comfortable baths, and sleek black stainless appliances make the home truly move-in ready. Every detail reflects a balance of practicality and style, creating a space that feels both fresh and welcoming.
The location takes this home to the next level. Everyday needs are just minutes away with Trader Joe’s, Whole Foods, Costco, Walmart, Target, PetSmart, and Best Buy all nearby. Dining options are endless, like grabbing Raising Cane’s, Crumbl Cookie, or Starbucks on the go, or enjoy local favorites like Café Jordano, First Watch, 240 Union, and Tstreet Roadhouse. Fitness enthusiasts will love having VASA Fitness and Chuze Fitness close at hand, while shoppers can explore Belmar’s 80+ stores, Nordstrom Rack, Best Buy, and theaters, or head to Colorado Mills with more than 180 shops, restaurants, and an IMAX theater. And for a one-of-a-kind Colorado experience, Casa Bonita is just 20 minutes away.
Set in the welcoming Pinehurst Terrace neighborhood, 4083 S Teller St is more than a home: it’s a lifestyle. With its modern design, convenient location, and access to the best of Lakewood and Denver, this is a truly special opportunity you don’t want to miss.
Contact an agent
Home facts
- Year built:2023
- Listing ID #:8145490
Rooms and interior
- Bedrooms:3
- Total bathrooms:3
- Full bathrooms:2
- Half bathrooms:1
- Living area:1,855 sq. ft.
Heating and cooling
- Cooling:Central Air
- Heating:Forced Air
Structure and exterior
- Roof:Shingle
- Year built:2023
- Building area:1,855 sq. ft.
- Lot area:0.04 Acres
Schools
- High school:Bear Creek
- Middle school:Carmody
- Elementary school:Westgate
Utilities
- Water:Public
- Sewer:Public Sewer
Finances and disclosures
- Price:$770,000
- Price per sq. ft.:$415.09
- Tax amount:$3,235 (2024)
New listings near 4083 S Teller Street
- New
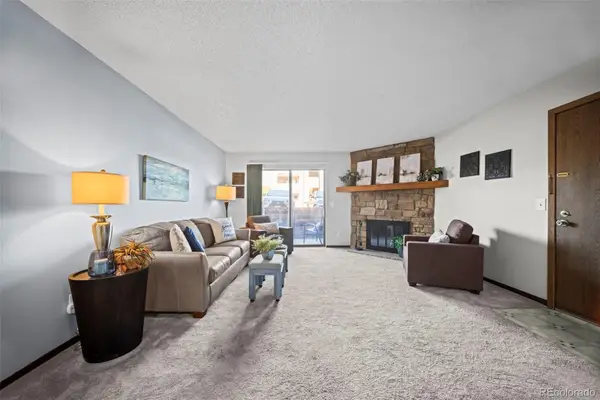 $224,000Active1 beds 1 baths813 sq. ft.
$224,000Active1 beds 1 baths813 sq. ft.209 Wright Street #108, Lakewood, CO 80228
MLS# 8313092Listed by: KELLER WILLIAMS ADVANTAGE REALTY LLC - New
 $729,000Active3 beds 3 baths2,402 sq. ft.
$729,000Active3 beds 3 baths2,402 sq. ft.2125 S Yarrow Street, Lakewood, CO 80227
MLS# 9835567Listed by: RESIDENT REALTY SOUTH METRO - New
 $850,000Active3 beds 4 baths1,896 sq. ft.
$850,000Active3 beds 4 baths1,896 sq. ft.2136 Youngfield Street, Lakewood, CO 80215
MLS# 9770264Listed by: REAL BROKER, LLC DBA REAL - New
 $400,000Active3 beds 2 baths1,624 sq. ft.
$400,000Active3 beds 2 baths1,624 sq. ft.9966 W Cornell Place, Lakewood, CO 80227
MLS# 8076394Listed by: BEERS REALTY - New
 $425,000Active3 beds 3 baths2,594 sq. ft.
$425,000Active3 beds 3 baths2,594 sq. ft.12560 W 2nd Drive #18, Denver, CO 80228
MLS# 2561821Listed by: COMPASS - DENVER - New
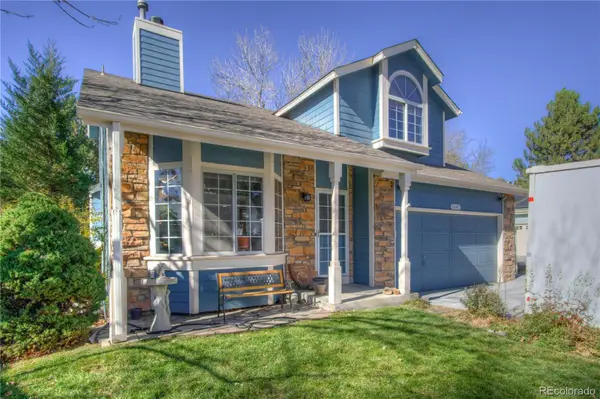 $549,000Active3 beds 3 baths1,794 sq. ft.
$549,000Active3 beds 3 baths1,794 sq. ft.1647 S Newland Street, Lakewood, CO 80232
MLS# 5941151Listed by: MB SCHELL REAL ESTATE GROUP - New
 $990,000Active5 beds 4 baths1,517 sq. ft.
$990,000Active5 beds 4 baths1,517 sq. ft.901 Garrison Street, Lakewood, CO 80215
MLS# 6946598Listed by: EXP REALTY, LLC - New
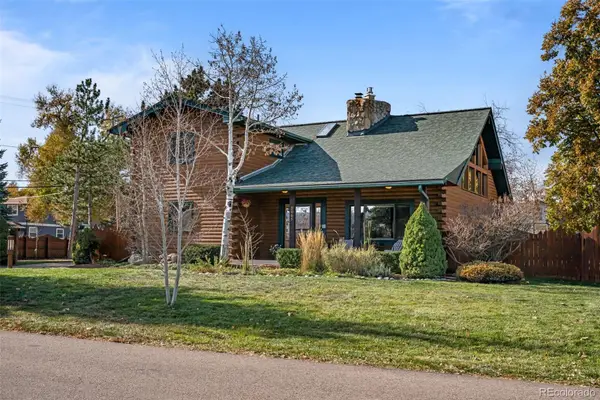 $899,500Active4 beds 3 baths3,384 sq. ft.
$899,500Active4 beds 3 baths3,384 sq. ft.2005 Applewood Drive, Lakewood, CO 80215
MLS# 9755140Listed by: LEGACY 100 REAL ESTATE PARTNERS LLC - New
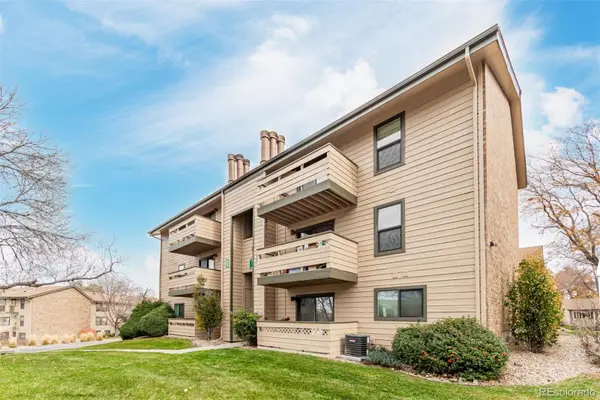 $329,000Active2 beds 2 baths1,072 sq. ft.
$329,000Active2 beds 2 baths1,072 sq. ft.370 Zang Street #7-207, Lakewood, CO 80228
MLS# 6380017Listed by: KELLER WILLIAMS PREFERRED REALTY - New
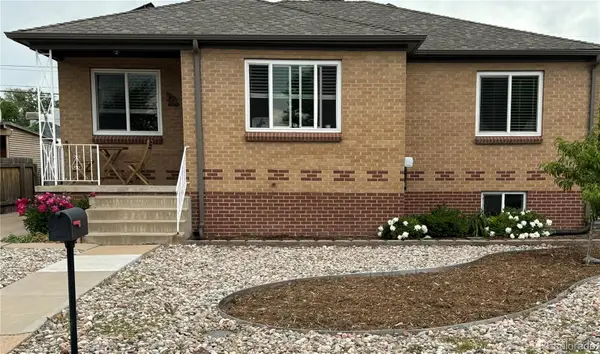 $625,000Active4 beds 2 baths2,124 sq. ft.
$625,000Active4 beds 2 baths2,124 sq. ft.81 S Ingalls Street, Lakewood, CO 80226
MLS# 5453495Listed by: RESIDENT REALTY SOUTH METRO
