2039 S Xenophon Street, Lakewood, CO 80228
Local realty services provided by:ERA Teamwork Realty
2039 S Xenophon Street,Lakewood, CO 80228
$660,000
- 3 Beds
- 3 Baths
- 2,388 sq. ft.
- Single family
- Active
Upcoming open houses
- Sat, Sep 0611:00 am - 01:00 pm
Listed by:helen cayaHelen.Caya@redfin.com,720-203-4248
Office:redfin corporation
MLS#:8392761
Source:ML
Price summary
- Price:$660,000
- Price per sq. ft.:$276.38
About this home
Updated bi-level home on a quiet interior lot with a huge landscaped yard. Inside, you’ll find a bright remodeled kitchen with quartz countertops, a massive island with gas range, stainless steel appliances, and a sleek modern design that's as functional as it is stylish. Just off the kitchen is a large dining room that flows into the upper-level living room, where a large bay window and a gas fireplace with eye-catching brick surround create a warm and inviting space. All bedrooms are located on the upper level, including a spacious primary suite with an attached bathroom for added privacy and convenience. Champion double-pane windows throughout the home provide excellent natural light and energy efficiency. The fully finished lower level offers a spacious family and recreation room with a second gas fireplace, also framed by a striking brick surround for added character. Generously sized rooms, ample storage, and thoughtful updates are found throughout. Outside, the private fenced backyard features a covered patio perfect for entertaining, along with a large utility shed and a sprinkler system to keep the landscaping lush and green. Energy-efficient solar panels are owned and help keep energy costs low! This home combines space, style, and comfort in a peaceful setting you’ll love.
Contact an agent
Home facts
- Year built:1974
- Listing ID #:8392761
Rooms and interior
- Bedrooms:3
- Total bathrooms:3
- Full bathrooms:1
- Living area:2,388 sq. ft.
Heating and cooling
- Cooling:Central Air
- Heating:Forced Air, Natural Gas
Structure and exterior
- Roof:Composition
- Year built:1974
- Building area:2,388 sq. ft.
- Lot area:0.28 Acres
Schools
- High school:Green Mountain
- Middle school:Dunstan
- Elementary school:Hutchinson
Utilities
- Water:Public
- Sewer:Public Sewer
Finances and disclosures
- Price:$660,000
- Price per sq. ft.:$276.38
- Tax amount:$4,029 (2024)
New listings near 2039 S Xenophon Street
- New
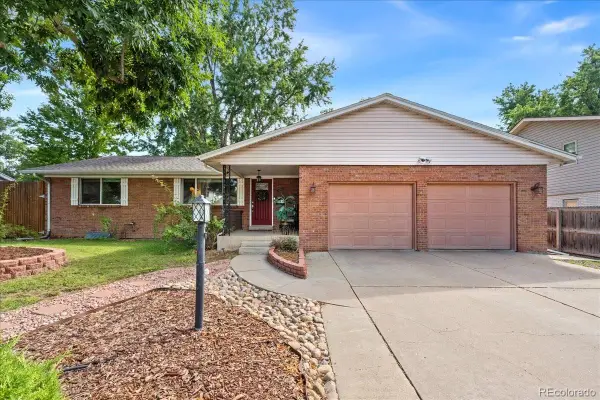 $640,000Active4 beds 2 baths2,538 sq. ft.
$640,000Active4 beds 2 baths2,538 sq. ft.1582 S Eaton Street, Lakewood, CO 80232
MLS# 3163012Listed by: REDFIN CORPORATION - Coming Soon
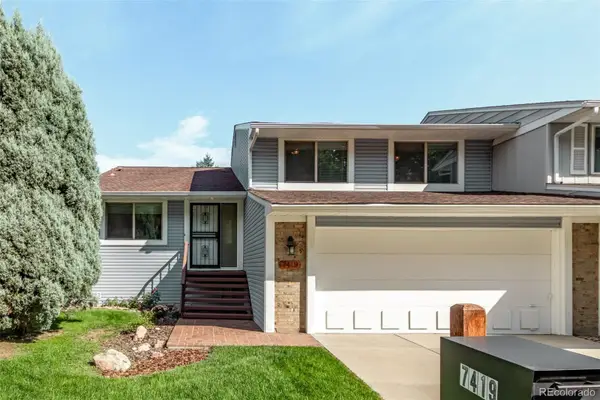 $550,000Coming Soon3 beds 3 baths
$550,000Coming Soon3 beds 3 baths7419 W Maple Drive, Lakewood, CO 80226
MLS# 8134472Listed by: DISTINCT REAL ESTATE LLC - Coming Soon
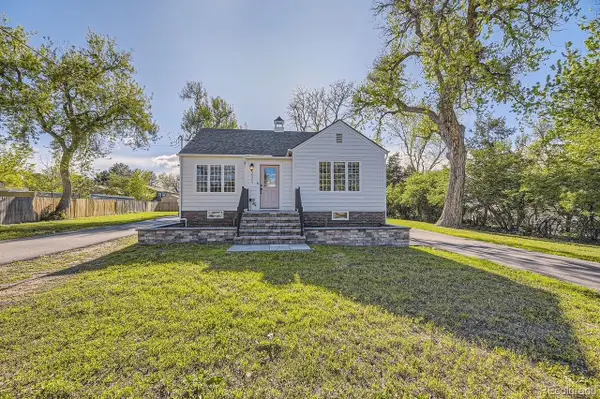 $800,000Coming Soon4 beds 2 baths
$800,000Coming Soon4 beds 2 baths295 Teller Street, Lakewood, CO 80226
MLS# 9730391Listed by: RE/MAX ALLIANCE - Coming SoonOpen Fri, 11am to 2pm
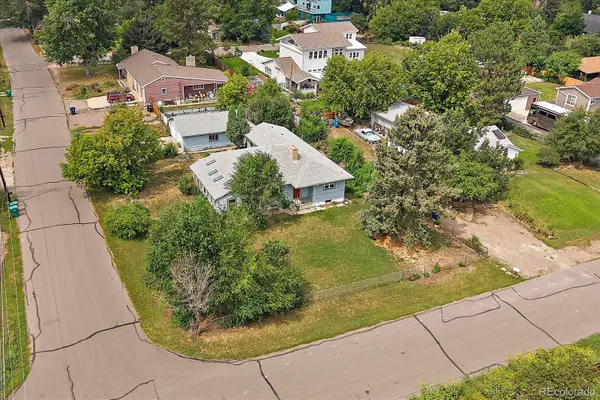 $650,000Coming Soon4 beds 2 baths
$650,000Coming Soon4 beds 2 baths7815 W 19th Avenue, Lakewood, CO 80214
MLS# 7932972Listed by: MADISON & COMPANY PROPERTIES - New
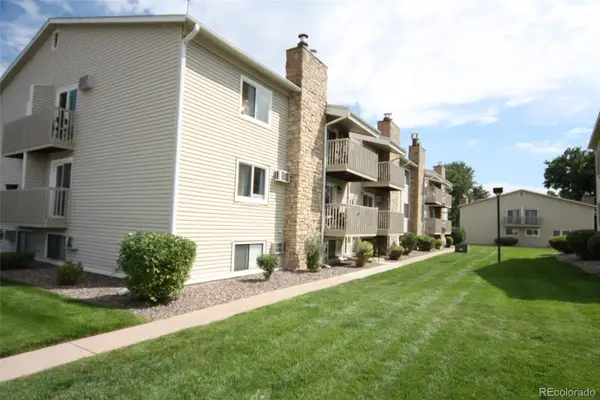 $219,900Active1 beds 1 baths720 sq. ft.
$219,900Active1 beds 1 baths720 sq. ft.381 S Ames Street #A206, Lakewood, CO 80226
MLS# 2831975Listed by: BROKERS GUILD REAL ESTATE - New
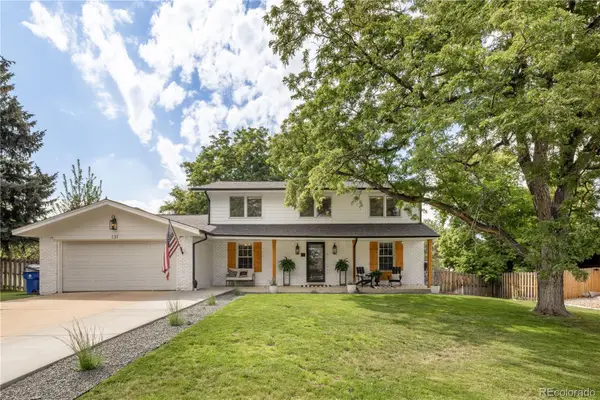 $815,000Active4 beds 4 baths3,174 sq. ft.
$815,000Active4 beds 4 baths3,174 sq. ft.131 S Carr Street, Lakewood, CO 80226
MLS# 8123146Listed by: MODUS REAL ESTATE - New
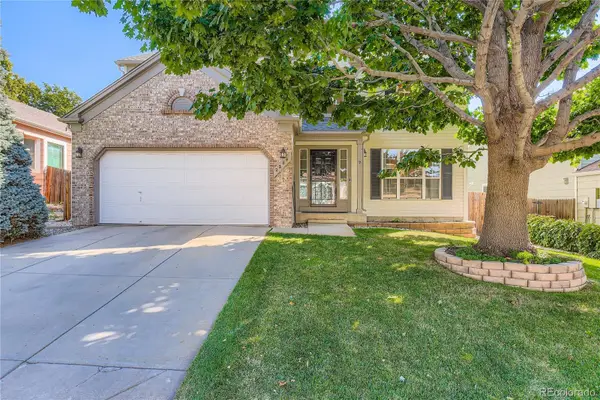 $750,000Active3 beds 3 baths3,130 sq. ft.
$750,000Active3 beds 3 baths3,130 sq. ft.2284 S Fig Street, Lakewood, CO 80228
MLS# 3786068Listed by: RE/MAX PROFESSIONALS - New
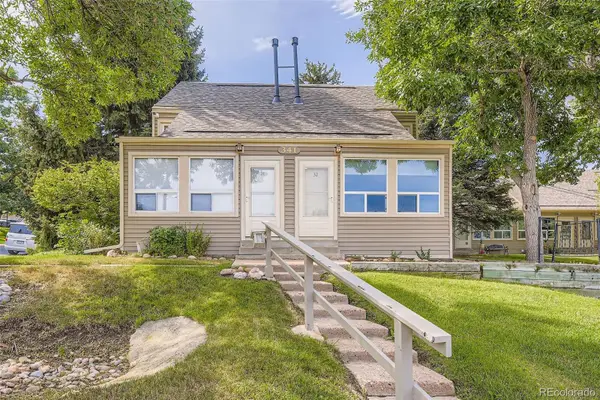 $220,000Active1 beds 1 baths508 sq. ft.
$220,000Active1 beds 1 baths508 sq. ft.341 S Estes Street #32, Lakewood, CO 80226
MLS# 4124417Listed by: REAL BROKER, LLC DBA REAL - New
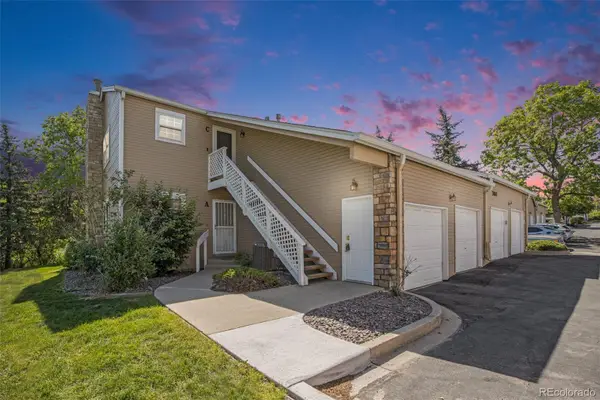 $360,000Active2 beds 2 baths964 sq. ft.
$360,000Active2 beds 2 baths964 sq. ft.360 S Estes Street #C, Lakewood, CO 80226
MLS# 7790482Listed by: STERLING REAL ESTATE GROUP INC
