7419 W Maple Drive, Lakewood, CO 80226
Local realty services provided by:ERA New Age
Listed by:genie o'fallonGenie@MyRealtorGenie.com,303-506-3923
Office:distinct real estate llc.
MLS#:8134472
Source:ML
Price summary
- Price:$535,000
- Price per sq. ft.:$266.04
- Monthly HOA dues:$300
About this home
Welcome to your dream home in The Villas — a premier 50+ community offering comfort and a low-maintenance lifestyle in a prime location! This property lives like a single family home & is attached at the garage only.
This beautifully maintained 3-bedroom, 2.5-bath residence is ideally situated within walking distance of Belmar, O’Kane Park, shopping, and dining. Inside, you’ll find a bright, open floor plan with formal living and dining areas, elegant engineered wood flooring, a warm neutral color palette, and a cozy fireplace — perfect for relaxing evenings at home.
The newly updated kitchen is a chef’s dream, featuring stainless steel appliances, quartz countertops, a subway tile backsplash, abundant cabinetry, and a cheerful breakfast nook.
Retreat to the spacious primary suite, complete with plantation shutters and a private ensuite bathroom designed for your comfort and privacy.
Step outside to enjoy a charming, low-maintenance backyard with a paver patio — ideal for morning coffee or evening entertaining. An additional parcel of land just beyond the fence is also included, providing extra privacy and outdoor space.
Enjoy the ease of low-maintenance living in one of the more private homes in the community — with the added benefit of bonus land! This rare opportunity won’t last long.
Contact an agent
Home facts
- Year built:1972
- Listing ID #:8134472
Rooms and interior
- Bedrooms:3
- Total bathrooms:3
- Full bathrooms:1
- Half bathrooms:1
- Living area:2,011 sq. ft.
Heating and cooling
- Cooling:Central Air
- Heating:Forced Air, Natural Gas
Structure and exterior
- Roof:Composition
- Year built:1972
- Building area:2,011 sq. ft.
- Lot area:0.1 Acres
Schools
- High school:Alameda Int'l
- Middle school:Alameda Int'l
- Elementary school:Rose Stein International
Utilities
- Water:Public
- Sewer:Public Sewer
Finances and disclosures
- Price:$535,000
- Price per sq. ft.:$266.04
- Tax amount:$2,227 (2024)
New listings near 7419 W Maple Drive
- New
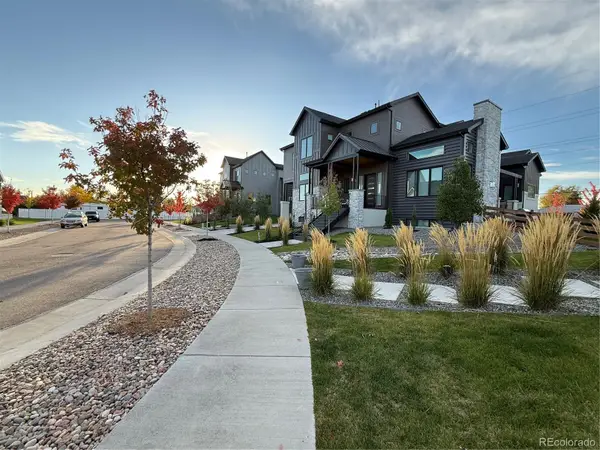 $1,850,000Active5 beds 5 baths5,094 sq. ft.
$1,850,000Active5 beds 5 baths5,094 sq. ft.8230 W Tennessee Court, Lakewood, CO 80226
MLS# 3119644Listed by: URBAN MODERN REALTY, LLC - New
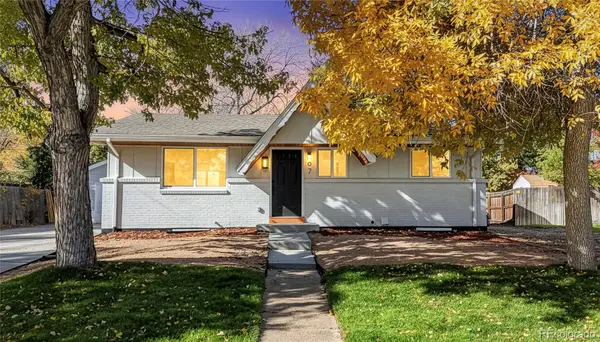 $625,000Active4 beds 3 baths1,872 sq. ft.
$625,000Active4 beds 3 baths1,872 sq. ft.367 S Queen Circle, Lakewood, CO 80226
MLS# 4236859Listed by: LUXE REALTY, INC. - New
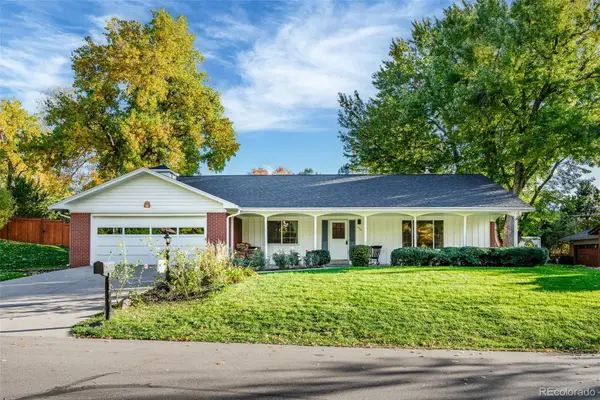 $735,000Active3 beds 2 baths1,952 sq. ft.
$735,000Active3 beds 2 baths1,952 sq. ft.11700 W 24th Place Circle, Lakewood, CO 80215
MLS# 5925587Listed by: LIVINCOLORADO, LLC - New
 $575,000Active4 beds 2 baths1,892 sq. ft.
$575,000Active4 beds 2 baths1,892 sq. ft.12711 W Jewell Circle, Lakewood, CO 80228
MLS# 8428000Listed by: KENTWOOD REAL ESTATE CHERRY CREEK - New
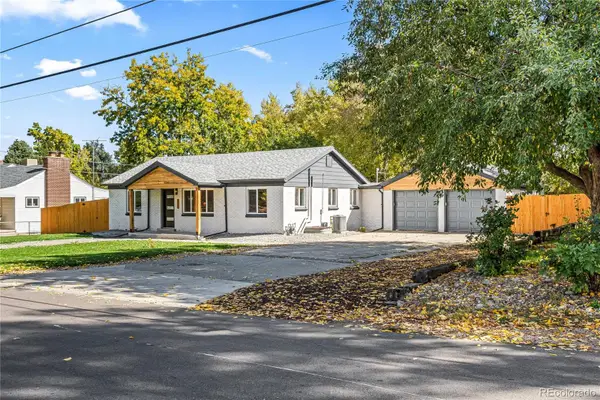 $715,000Active4 beds 3 baths2,150 sq. ft.
$715,000Active4 beds 3 baths2,150 sq. ft.330 Teller Street, Lakewood, CO 80226
MLS# 1544655Listed by: RESIDENT REALTY SOUTH METRO - New
 $550,000Active3 beds 3 baths1,961 sq. ft.
$550,000Active3 beds 3 baths1,961 sq. ft.9984 W Jewell Avenue #C, Lakewood, CO 80232
MLS# 4578646Listed by: THE STELLER GROUP, INC - New
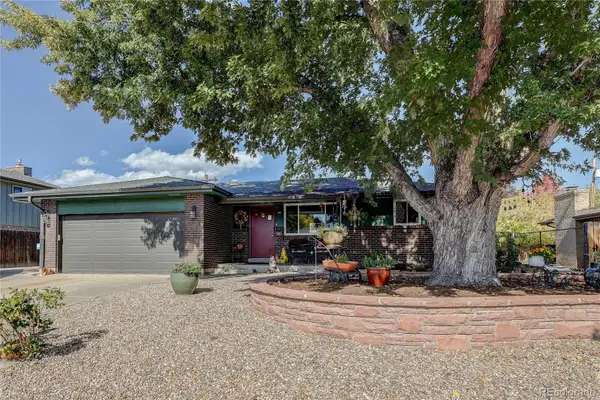 $565,000Active3 beds 3 baths2,296 sq. ft.
$565,000Active3 beds 3 baths2,296 sq. ft.9737 W Arizona Avenue, Lakewood, CO 80232
MLS# 4623580Listed by: MB CHERRY TREE PROPERTIES INC - Open Sat, 11am to 1pmNew
 $525,000Active2 beds 2 baths2,648 sq. ft.
$525,000Active2 beds 2 baths2,648 sq. ft.8516 W 10th Avenue, Lakewood, CO 80215
MLS# IR1045928Listed by: GROUP HARMONY - New
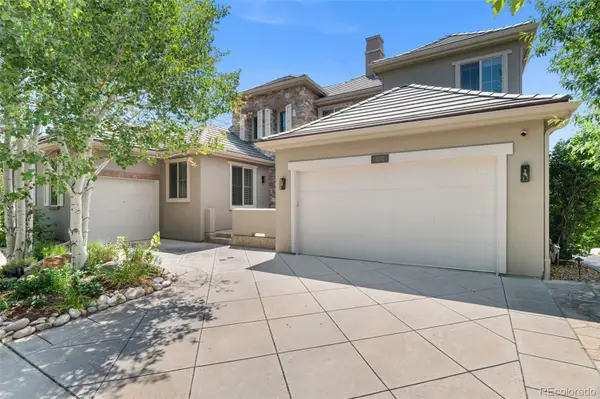 $1,598,000Active4 beds 5 baths4,971 sq. ft.
$1,598,000Active4 beds 5 baths4,971 sq. ft.15252 W Warren Drive, Lakewood, CO 80228
MLS# 7236913Listed by: EQUITY COLORADO REAL ESTATE - New
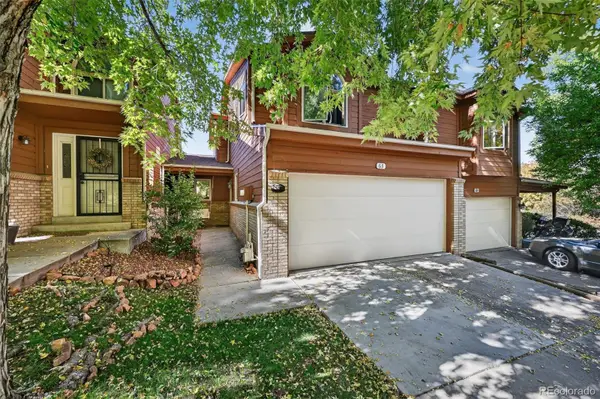 $650,000Active3 beds 3 baths2,775 sq. ft.
$650,000Active3 beds 3 baths2,775 sq. ft.63 Ward Court, Lakewood, CO 80228
MLS# 7166467Listed by: TRELORA REALTY, INC.
