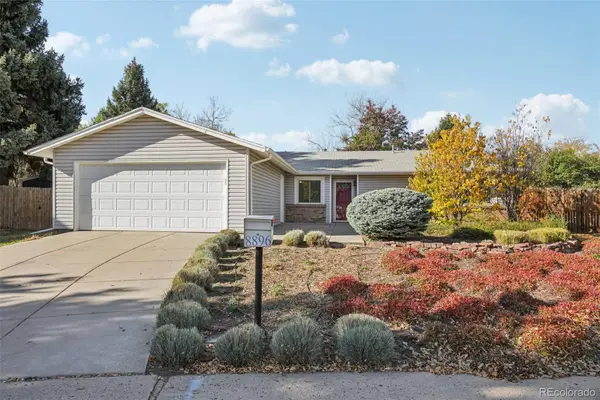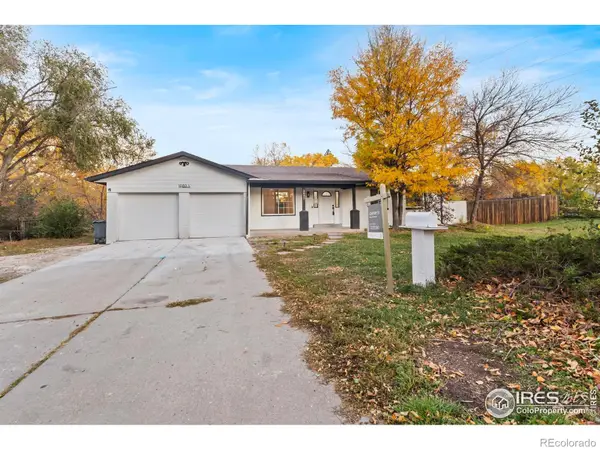2121 Quail Drive, Lakewood, CO 80215
Local realty services provided by:LUX Real Estate Company ERA Powered
2121 Quail Drive,Lakewood, CO 80215
$925,000
- 4 Beds
- 3 Baths
- 2,419 sq. ft.
- Single family
- Active
Listed by:rebecca jones egloffrebecca@ddcre.com,720-818-1155
Office:denver dwellings co
MLS#:4999763
Source:ML
Price summary
- Price:$925,000
- Price per sq. ft.:$382.39
About this home
PICK YOUR PERK! With $25,000 to use at your discretion — toward price, concessions, or a buydown — the path forward is tailored, intentional, and entirely your own. You decide what matters most.
Nestled on the corner of a winding, tree-lined street with its own private drive, this quintessential 1953 Mid-Century modern home embodies all that is beloved about coveted Applewood. 2121 Quail features 4 bedrooms (one currently being used as an office), 3 baths, a dining room, an eat-in kitchen + laundry area all on one level! Sunlight pours through floor-to-ceiling windows, illuminating the open floor plan where retro character meets thoughtful updates. A spacious living room boasts luxury vinyl flooring, + a cozy wood burning fireplace for cold Colorado nights. The primary bedroom features an en-suite bath, and French doors leading directly outside. At the heart of the home, the chef’s kitchen showcases custom cabinetry, stainless steel appliances, granite countertops, and a large island with seating for three. Set on over half an acre, the private, park-like lot offers mature trees + large flagstone patio invites you to relax and gather. Enjoy BBQs, dine al-fresco, stargaze, host outdoor movie nights or spend the evening around a fire pit roasting s’mores. The over-sized 2-car garage is built for a true Coloradan—space for bikes, skis, snowboards + camping gear. A++ location…walk or pedal to Graham Park, Maple Grove Reservoir, Table Mountain Trails, Gold’s Marketplace featuring Queen City Coffee, Em’s Ice Cream, Ester’s Pub & Pizza, the Lakewood Library, Applewood Village w/First Watch, Ziggi’s Coffee + more. Only 15 minutes to DTD, downtown Golden + CO mountains. EZ access to The Highlands, Tennyson Street, + Olde Town Arvada.
Contact an agent
Home facts
- Year built:1953
- Listing ID #:4999763
Rooms and interior
- Bedrooms:4
- Total bathrooms:3
- Full bathrooms:1
- Living area:2,419 sq. ft.
Heating and cooling
- Cooling:Central Air
- Heating:Forced Air, Natural Gas
Structure and exterior
- Roof:Composition
- Year built:1953
- Building area:2,419 sq. ft.
- Lot area:0.59 Acres
Schools
- High school:Wheat Ridge
- Middle school:Everitt
- Elementary school:Stober
Utilities
- Sewer:Public Sewer
Finances and disclosures
- Price:$925,000
- Price per sq. ft.:$382.39
- Tax amount:$4,630 (2024)
New listings near 2121 Quail Drive
- Coming SoonOpen Sat, 11am to 1pm
 $620,000Coming Soon3 beds 2 baths
$620,000Coming Soon3 beds 2 baths8896 W Custer Place, Lakewood, CO 80226
MLS# 8525191Listed by: CENTURY 21 GOLDEN REAL ESTATE - Coming Soon
 $400,000Coming Soon2 beds 1 baths
$400,000Coming Soon2 beds 1 baths865 Brentwood Street, Lakewood, CO 80214
MLS# 3104920Listed by: CENTURY 21 SIGNATURE REALTY, INC - Coming Soon
 $799,900Coming Soon5 beds 5 baths
$799,900Coming Soon5 beds 5 baths1080 S Garrison Street, Lakewood, CO 80226
MLS# IR1046401Listed by: CENTURY 21 MOORE REAL ESTATE - Coming SoonOpen Sun, 12 to 3pm
 $1,215,000Coming Soon4 beds 4 baths
$1,215,000Coming Soon4 beds 4 baths15295 W Baker Avenue, Lakewood, CO 80228
MLS# 4067171Listed by: 8Z REAL ESTATE - New
 $185,000Active1 beds 1 baths532 sq. ft.
$185,000Active1 beds 1 baths532 sq. ft.7373 W Florida Avenue #7C, Lakewood, CO 80232
MLS# 6938187Listed by: NEW ROOTS REALTY - Coming Soon
 $545,900Coming Soon4 beds 2 baths
$545,900Coming Soon4 beds 2 baths1121 Carr Street, Lakewood, CO 80214
MLS# 8729333Listed by: KELLER WILLIAMS REALTY URBAN ELITE - Coming Soon
 $559,000Coming Soon3 beds 3 baths
$559,000Coming Soon3 beds 3 baths7433 W Cedar Circle, Lakewood, CO 80226
MLS# 7367306Listed by: MB DDHARDER PROPERTIES - New
 $800,000Active5 beds 3 baths2,778 sq. ft.
$800,000Active5 beds 3 baths2,778 sq. ft.884 S Lewis Street, Lakewood, CO 80226
MLS# 7695404Listed by: HIGH RIDGE REALTY - Coming Soon
 $1,595,000Coming Soon5 beds 6 baths
$1,595,000Coming Soon5 beds 6 baths3383 S Newcombe Street, Lakewood, CO 80227
MLS# 9373683Listed by: HOMESMART REALTY - New
 $525,000Active5 beds 2 baths2,184 sq. ft.
$525,000Active5 beds 2 baths2,184 sq. ft.1425 S Jay Street, Lakewood, CO 80232
MLS# 5223523Listed by: RE/MAX PROFESSIONALS
