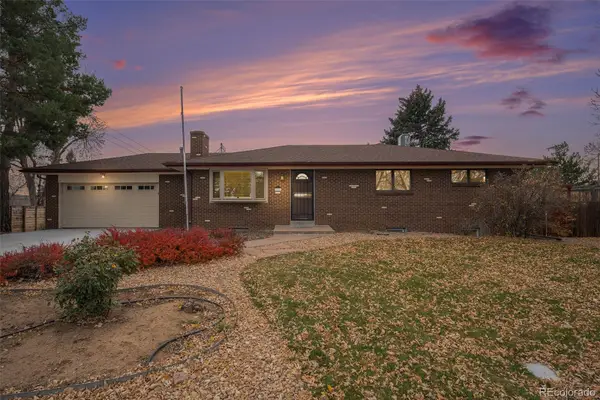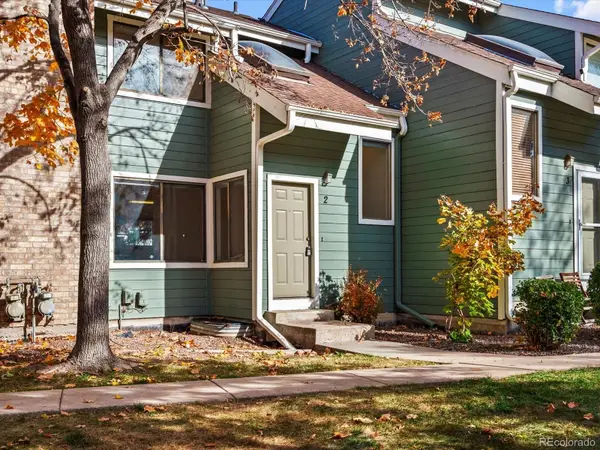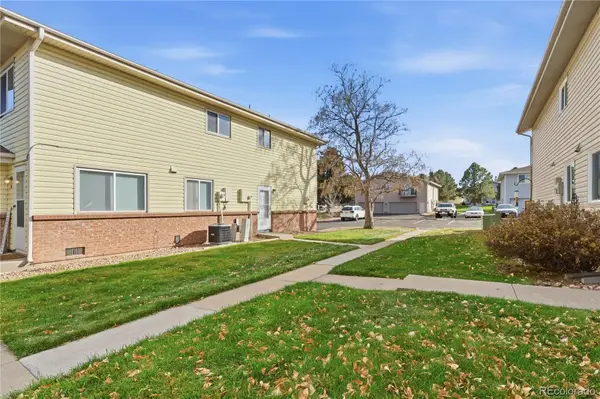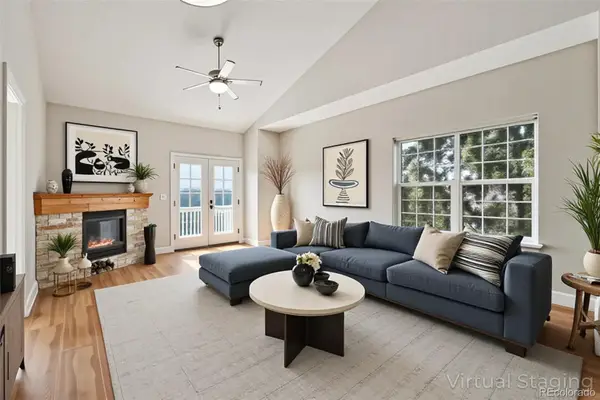2460 S Ammons Street, Lakewood, CO 80227
Local realty services provided by:ERA Teamwork Realty
2460 S Ammons Street,Lakewood, CO 80227
$685,000
- 4 Beds
- 3 Baths
- 3,018 sq. ft.
- Single family
- Active
Listed by: trelora coloradolistingassistant@homerise.com,720-807-7200
Office: trelora realty, inc.
MLS#:9965731
Source:ML
Price summary
- Price:$685,000
- Price per sq. ft.:$226.97
- Monthly HOA dues:$0.83
About this home
Fall in love with this gem in Lakewood's ever popular Westgate Neighborhood. Prime .26-acre corner location on cul-de-sac with great southern and western exposures. 4 Bed/3 Bath Tri-Level with Partially Finished Basement and generous storage areas. Entertain in the spacious Formal Living and Dining Rooms. Eat-in Kitchen has solid wood cabinets, gas cooktop and all other kitchen appliances are included. Kitchen overlooks Family Room with tall ceiling and gas fireplace for cozy winter evenings. Upstairs offers the primary bedroom and bath, dual closets and sliding glass door to the private deck with views. Two additional bedrooms with generous closets share a full bath and additional linen/clothes closet. Numerous upgrades throughout the years include Andersen windows, insulation, complete HVAC, recent water heater, 6 panel wood doors, roof, updated kitchen and baths. Insulated 2 car garage with insulated doors and storage nook. Polyaspartic coating on garage floor and front porch. Mature landscaping and sprinkler system irrigates lawn and flower beds. Backyard invites you to spend evenings on the patio. 32’ x 16’ in-ground pool for summer fun for all ages. Sunroom to store all your pool toys. Pool needs new vinyl liner or replace with garden, grass, sport court, fire pit, use your creativity. Nearby to Bear Creek Greenbelt and bike trail. Excellent Jeffco Schools. Westgate Elementary is in the neighborhood. Minutes to Carmody Recreation Center, Belmar shopping, Lakewood Cultural Center and Light Rail. Don't miss this opportunity to make it yours.
Contact an agent
Home facts
- Year built:1969
- Listing ID #:9965731
Rooms and interior
- Bedrooms:4
- Total bathrooms:3
- Full bathrooms:1
- Living area:3,018 sq. ft.
Heating and cooling
- Cooling:Central Air
- Heating:Forced Air, Natural Gas
Structure and exterior
- Year built:1969
- Building area:3,018 sq. ft.
- Lot area:0.26 Acres
Schools
- High school:Bear Creek
- Middle school:Carmody
- Elementary school:Westgate
Utilities
- Water:Public
- Sewer:Public Sewer
Finances and disclosures
- Price:$685,000
- Price per sq. ft.:$226.97
- Tax amount:$3,267 (2024)
New listings near 2460 S Ammons Street
- New
 $560,000Active4 beds 4 baths3,796 sq. ft.
$560,000Active4 beds 4 baths3,796 sq. ft.7420 W Arizona Place, Lakewood, CO 80232
MLS# 2047461Listed by: DISTINCT REAL ESTATE LLC - New
 $199,900Active2 beds 2 baths800 sq. ft.
$199,900Active2 beds 2 baths800 sq. ft.1723 N Robb Street #56, Lakewood, CO 80215
MLS# 9918051Listed by: RE/MAX PROFESSIONALS - New
 $800,000Active5 beds 3 baths2,774 sq. ft.
$800,000Active5 beds 3 baths2,774 sq. ft.10605 W Dakota Avenue, Lakewood, CO 80226
MLS# 7464569Listed by: FIVE FOUR REAL ESTATE, LLC - Coming Soon
 $375,000Coming Soon2 beds 2 baths
$375,000Coming Soon2 beds 2 baths8783 W Cornell Avenue #2, Lakewood, CO 80227
MLS# 1803181Listed by: YOUR CASTLE REAL ESTATE INC - New
 $530,000Active4 beds 2 baths2,106 sq. ft.
$530,000Active4 beds 2 baths2,106 sq. ft.1651 Routt Street, Lakewood, CO 80215
MLS# 2161328Listed by: STATE 38 REAL ESTATE INVESTMENT AND CAPITAL LLC - New
 $265,000Active2 beds 1 baths860 sq. ft.
$265,000Active2 beds 1 baths860 sq. ft.3225 S Garrison Street #12, Lakewood, CO 80227
MLS# 6283231Listed by: MB NORTHOUSE REALTY INC - New
 $775,000Active4 beds 3 baths2,592 sq. ft.
$775,000Active4 beds 3 baths2,592 sq. ft.13172 W Montana Avenue, Lakewood, CO 80228
MLS# 1816185Listed by: JDI INVESTMENTS - Open Sat, 12 to 3pmNew
 $575,000Active3 beds 3 baths2,161 sq. ft.
$575,000Active3 beds 3 baths2,161 sq. ft.6703 W Yale Avenue, Lakewood, CO 80227
MLS# 8618560Listed by: WORTH CLARK REALTY - New
 $1,598,000Active4 beds 5 baths4,971 sq. ft.
$1,598,000Active4 beds 5 baths4,971 sq. ft.15252 W Warren Dr, Lakewood, CO 80228
MLS# 7201013Listed by: EQUITY COLORADO REAL ESTATE - New
 $220,000Active2 beds 1 baths786 sq. ft.
$220,000Active2 beds 1 baths786 sq. ft.1390 Everett Court #111, Lakewood, CO 80215
MLS# 8575609Listed by: COMPASS - DENVER
