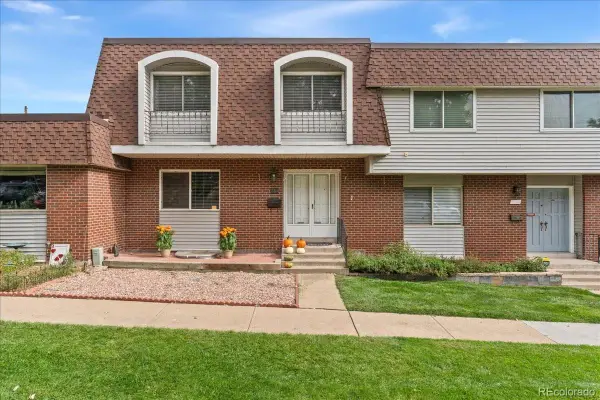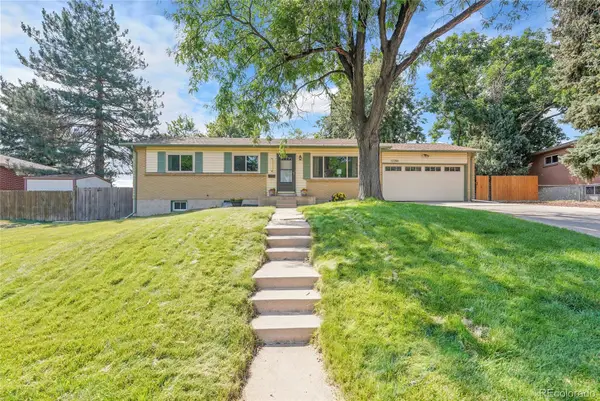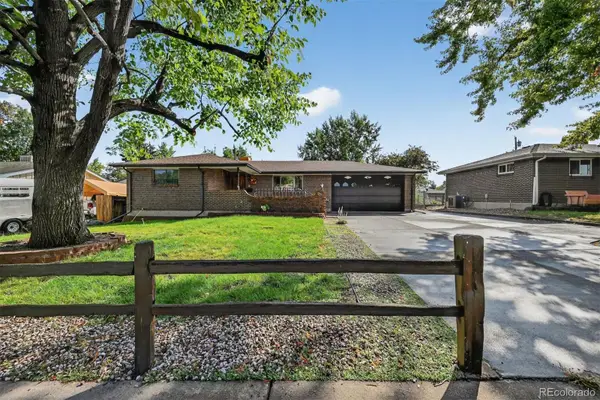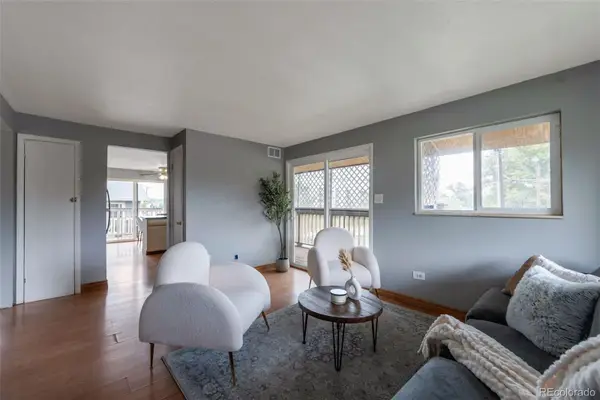2595 S Harlan Court, Lakewood, CO 80227
Local realty services provided by:RONIN Real Estate Professionals ERA Powered
Listed by:tara kingtarakingproperties@gmail.com,303-898-6076
Office:homesmart
MLS#:5038906
Source:ML
Price summary
- Price:$1,490,000
- Price per sq. ft.:$210.51
- Monthly HOA dues:$83.33
About this home
Five Car Garage*7078 of Finished Living Space*Mountain Views* Thraemoor Estates is a prestigious enclave of luxury homes in Lakewood. This expansive residence is one of the largest in the area, offering 7,078 total finished square feet of thoughtfully designed living space
Step into the grand entry foyer, where soaring vaulted ceilings highlight the formal living and dining rooms, creating a sense of spaciousness and elegance. The gourmet kitchen features granite countertops, abundant cabinetry, a central island, and opens seamlessly to the expansive family room. Here, you’ll find a cozy fireplace and a custom full-length bar with granite detailing perfect for entertaining
Architectural accents such as arched doorways and niche features add charm and sophistication. The richly wood-paneled office offers direct access to the garage, while a main-level powder room and mudroom complete the functional main floor
Enjoy al fresco dining on the covered patio, surrounded by a beautifully maintained, private fenced yard
Upstairs, the primary suite offers a serene retreat with a five-piece bath, a dual-sided fireplace, two walk-in closets, and large west-facing windows. Three additional bedrooms include one with a private en suite bath, plus an additional full bath and convenient upper-level laundry.
A flex/bonus room opens to a private upper patio, showcasing panoramic mountain views over the treetops—ideal for relaxing or entertaining.
The full walkout basement is designed for fun and function with space for games, fitness, and gatherings. The wet bar is ready for parties or could serve as the foundation for a next-generation living area. You’ll also find a non-conforming bedroom, a ¾ bath, and direct access to the backyard.
Freshly and professionally painted throughout, this home is market-ready and packed with too many special features to list.
Come and experience the lifestyle that only Thraemoor Estates can offer—schedule your private tour today!
Contact an agent
Home facts
- Year built:2000
- Listing ID #:5038906
Rooms and interior
- Bedrooms:5
- Total bathrooms:5
- Full bathrooms:2
- Half bathrooms:1
- Living area:7,078 sq. ft.
Heating and cooling
- Cooling:Central Air
- Heating:Forced Air
Structure and exterior
- Roof:Concrete
- Year built:2000
- Building area:7,078 sq. ft.
- Lot area:0.29 Acres
Schools
- High school:Bear Creek
- Middle school:Carmody
- Elementary school:Bear Creek
Utilities
- Water:Public
- Sewer:Public Sewer
Finances and disclosures
- Price:$1,490,000
- Price per sq. ft.:$210.51
- Tax amount:$8,879 (2024)
New listings near 2595 S Harlan Court
- New
 $595,000Active4 beds 3 baths1,718 sq. ft.
$595,000Active4 beds 3 baths1,718 sq. ft.509 S Upham Street, Lakewood, CO 80226
MLS# 7296149Listed by: COMPASS - DENVER - New
 $754,900Active5 beds 2 baths2,372 sq. ft.
$754,900Active5 beds 2 baths2,372 sq. ft.1711 Teller Street, Lakewood, CO 80214
MLS# 7224638Listed by: KELLER WILLIAMS REALTY DOWNTOWN LLC - New
 $755,000Active4 beds 4 baths2,464 sq. ft.
$755,000Active4 beds 4 baths2,464 sq. ft.35 S Cody Street, Lakewood, CO 80226
MLS# 6259330Listed by: HOMESMART - Open Sat, 11am to 1pmNew
 $525,000Active2 beds 3 baths1,408 sq. ft.
$525,000Active2 beds 3 baths1,408 sq. ft.92 Ward Court, Lakewood, CO 80228
MLS# 6482074Listed by: REDFIN CORPORATION - New
 $435,000Active4 beds 4 baths2,412 sq. ft.
$435,000Active4 beds 4 baths2,412 sq. ft.754 S Youngfield Court, Lakewood, CO 80228
MLS# 6577908Listed by: REDFIN CORPORATION - New
 $395,000Active2 beds 3 baths1,880 sq. ft.
$395,000Active2 beds 3 baths1,880 sq. ft.310 S Balsam Street, Lakewood, CO 80226
MLS# 8388332Listed by: MADISON & COMPANY PROPERTIES - New
 $925,000Active5 beds 4 baths3,050 sq. ft.
$925,000Active5 beds 4 baths3,050 sq. ft.280 Ammons Street, Lakewood, CO 80226
MLS# IR1044414Listed by: REAL - Coming Soon
 $620,000Coming Soon5 beds 3 baths
$620,000Coming Soon5 beds 3 baths12286 W Tennessee Avenue, Lakewood, CO 80228
MLS# 5650515Listed by: RE/MAX ALLIANCE - New
 $599,900Active3 beds 3 baths2,128 sq. ft.
$599,900Active3 beds 3 baths2,128 sq. ft.1628 S Brentwood Street, Lakewood, CO 80232
MLS# 1746172Listed by: STERLING REAL ESTATE GROUP INC - New
 $219,900Active2 beds 1 baths804 sq. ft.
$219,900Active2 beds 1 baths804 sq. ft.6427 W 11th Avenue #8, Lakewood, CO 80214
MLS# 8268893Listed by: KENTWOOD COMMERCIAL, LLC
