509 S Upham Street, Lakewood, CO 80226
Local realty services provided by:RONIN Real Estate Professionals ERA Powered
509 S Upham Street,Lakewood, CO 80226
$595,000
- 4 Beds
- 3 Baths
- 1,718 sq. ft.
- Single family
- Active
Listed by:jon motternjon.mottern@compass.com,720-498-3555
Office:compass - denver
MLS#:7296149
Source:ML
Price summary
- Price:$595,000
- Price per sq. ft.:$346.33
- Monthly HOA dues:$150
About this home
Step into contemporary living at its finest with this stunning duplex located at 509 South Upham Street in Lakewood, CO. Nestled in the heart of the bustling Belmar neighborhood, this 1,718 square-foot home offers a harmonious blend of style and convenience.
With four ample bedrooms and three well-appointed bathrooms, space is never an issue. The home boasts an open-concept main level, adorned with beautiful oak hardwood floors and high ceilings, creating an airy, inviting atmosphere. The kitchen is a culinary delight, featuring granite countertops, a range, dishwasher, microwave, and refrigerator — perfect for all your culinary adventures.
A 19x19' garage keeps your vehicle out of the sun/snow year round and provides extra space for all of your Colorado toys. Enjoy modern comfort with the central AC and forced air heating, ensuring a cozy environment year-round.
The property's patio and fenced side yard are ideal for outdoor gatherings or a peaceful retreat. Carpeted floors in select areas add warmth and comfort, while being pet-friendly ensures all family members feel at home.
Don’t miss this chance to reside in a vibrant community with access to shopping, dining, and recreational opportunities just steps away. This home is the perfect backdrop for creating lasting memories.
Contact an agent
Home facts
- Year built:2014
- Listing ID #:7296149
Rooms and interior
- Bedrooms:4
- Total bathrooms:3
- Full bathrooms:1
- Half bathrooms:1
- Living area:1,718 sq. ft.
Heating and cooling
- Cooling:Central Air
- Heating:Forced Air
Structure and exterior
- Roof:Composition
- Year built:2014
- Building area:1,718 sq. ft.
- Lot area:0.05 Acres
Schools
- High school:Alameda Int'l
- Middle school:Alameda Int'l
- Elementary school:Deane
Utilities
- Water:Public
- Sewer:Public Sewer
Finances and disclosures
- Price:$595,000
- Price per sq. ft.:$346.33
- Tax amount:$4,800 (2024)
New listings near 509 S Upham Street
- Coming Soon
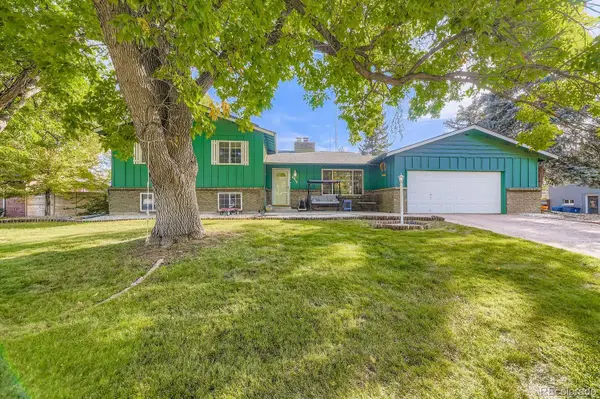 $850,000Coming Soon4 beds 3 baths
$850,000Coming Soon4 beds 3 baths6910 W Floyd Avenue, Lakewood, CO 80227
MLS# 4633113Listed by: CLODIUS & COMPANY - Coming Soon
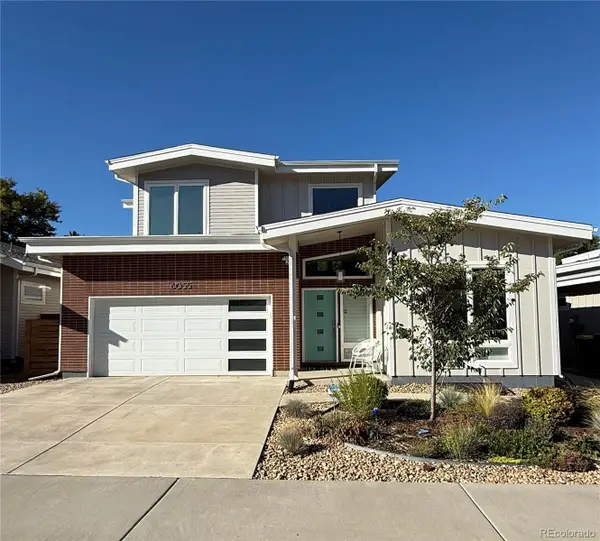 $1,015,000Coming Soon4 beds 4 baths
$1,015,000Coming Soon4 beds 4 baths6055 W Keene Avenue, Lakewood, CO 80235
MLS# 4674921Listed by: RE/MAX PROFESSIONALS - New
 $799,000Active3 beds 3 baths2,757 sq. ft.
$799,000Active3 beds 3 baths2,757 sq. ft.2911 S Coors Drive, Lakewood, CO 80228
MLS# 1526916Listed by: YOUR CASTLE REAL ESTATE INC - Coming Soon
 $975,000Coming Soon4 beds 4 baths
$975,000Coming Soon4 beds 4 baths15585 W La Salle Avenue, Lakewood, CO 80228
MLS# 5145306Listed by: COMPASS - DENVER - New
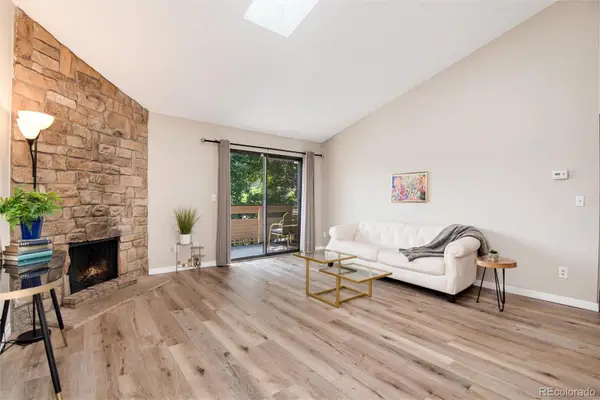 $348,000Active2 beds 2 baths1,174 sq. ft.
$348,000Active2 beds 2 baths1,174 sq. ft.410 Zang Street #301, Lakewood, CO 80228
MLS# 5373888Listed by: COMPASS - DENVER - New
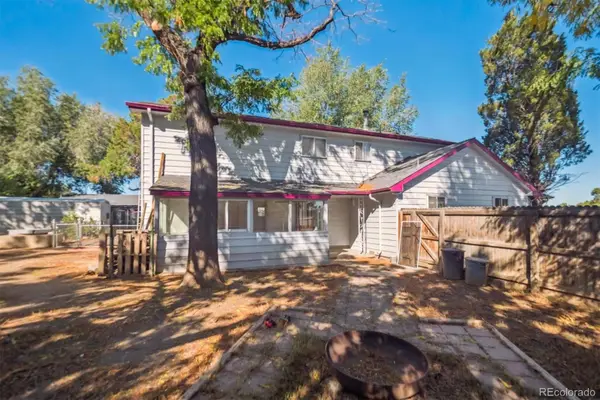 $1,495,000Active3 beds 2 baths3,251 sq. ft.
$1,495,000Active3 beds 2 baths3,251 sq. ft.6500 W Hampden Avenue, Lakewood, CO 80227
MLS# 9767018Listed by: RE/MAX PROFESSIONALS - New
 $695,000Active4 beds 3 baths3,018 sq. ft.
$695,000Active4 beds 3 baths3,018 sq. ft.2460 S Ammons Street, Lakewood, CO 80227
MLS# 9965731Listed by: TRELORA REALTY, INC. - New
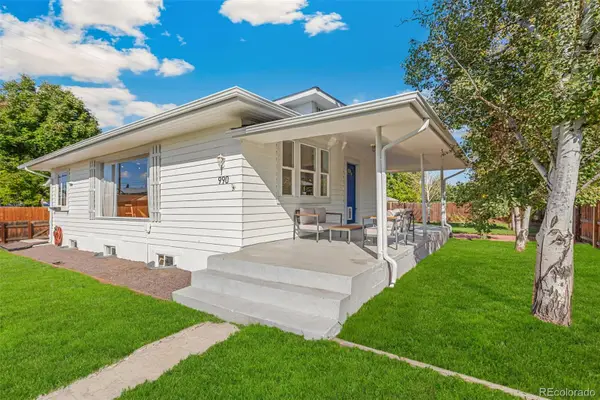 $569,000Active4 beds 2 baths2,070 sq. ft.
$569,000Active4 beds 2 baths2,070 sq. ft.990 Ingalls Street, Lakewood, CO 80214
MLS# 5684217Listed by: COMPASS - DENVER - New
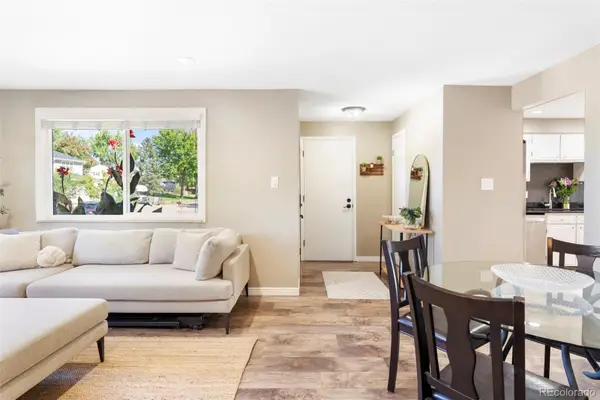 $550,000Active3 beds 3 baths1,968 sq. ft.
$550,000Active3 beds 3 baths1,968 sq. ft.8140 W Evans Place, Lakewood, CO 80227
MLS# 4707111Listed by: MILEHIMODERN - Coming Soon
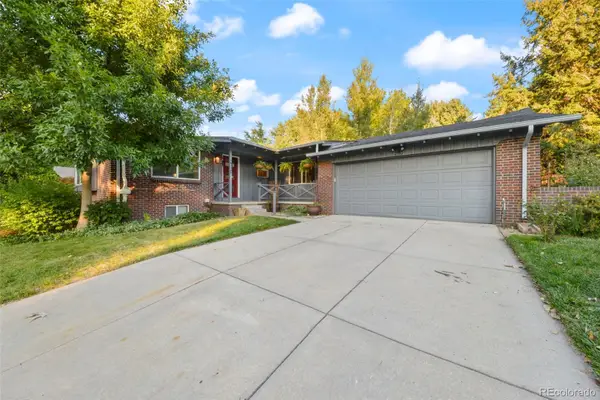 $899,000Coming Soon5 beds 4 baths
$899,000Coming Soon5 beds 4 baths2110 Tabor Drive, Lakewood, CO 80215
MLS# 2898034Listed by: KELLER WILLIAMS DTC
