2653 S Harrington Lane, Lakewood, CO 80227
Local realty services provided by:ERA Shields Real Estate
Listed by:bob kellybkelly@denverrealestate.com,303-773-3399
Office:kentwood real estate dtc, llc.
MLS#:6649882
Source:ML
Price summary
- Price:$1,075,000
- Price per sq. ft.:$255.95
- Monthly HOA dues:$10.42
About this home
Discover this extraordinary ranch home, ideally situated on a private .46-acre cul-de-sac lot in the highly sought-after Thraemoor neighborhood. Quiet, secluded, and beautifully maintained, this residence combines timeless craftsmanship with modern updates and a floor plan designed for both comfort and entertaining. Step inside to find exquisite custom molding, woodwork, and built-ins throughout. The main level offers a formal living room and a dining room with deck access, perfect for gatherings. The remodeled kitchen features high-end appliances, granite counters, and 3 pantries, flowing seamlessly into the inviting family room with a cozy fireplace. The elegant primary suite is a true retreat with a gorgeous two-sided fireplace, remodeled spa-like bath with heated floors and a jetted tub. The main floor also includes three additional spacious bedrooms, updated full and half bath and main floor laundry. The walk-out basement is beautifully finished, boasting a fifth bedroom, full bath, den, family room, and a full kitchen—ideal for guests or multi-generational living. A three-car heated garage with custom flooring adds convenience and comfort. Enjoy spectacular outdoor living at its finest with a huge covered deck, welcoming front porch, covered patio, mature landscaping. New impact-resistant roof and replacement windows for peace of mind. This exceptional property is a rare opportunity to own a true gem in Thraemoor—offering space, privacy, and luxury in one of the area’s most desirable neighborhoods. Great access to the mountains, parks and trails, light rail, wonderful shopping and local restaurants.
Contact an agent
Home facts
- Year built:1969
- Listing ID #:6649882
Rooms and interior
- Bedrooms:5
- Total bathrooms:4
- Full bathrooms:3
- Half bathrooms:1
- Living area:4,200 sq. ft.
Heating and cooling
- Cooling:Central Air
- Heating:Hot Water, Natural Gas
Structure and exterior
- Roof:Composition
- Year built:1969
- Building area:4,200 sq. ft.
- Lot area:0.46 Acres
Schools
- High school:Bear Creek
- Middle school:Carmody
- Elementary school:Westgate
Utilities
- Sewer:Public Sewer
Finances and disclosures
- Price:$1,075,000
- Price per sq. ft.:$255.95
- Tax amount:$5,582 (2024)
New listings near 2653 S Harrington Lane
- New
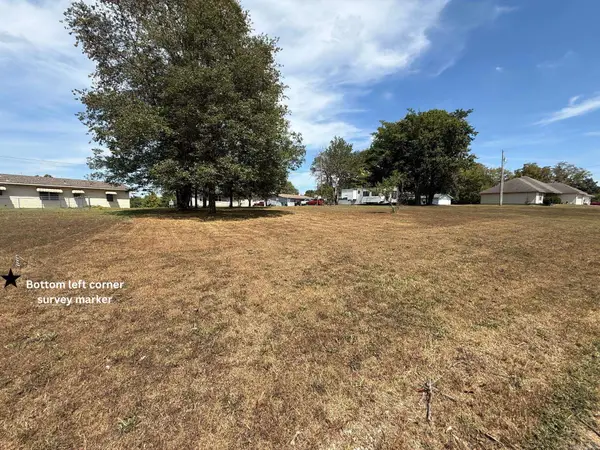 Listed by ERA$24,900Active0.22 Acres
Listed by ERA$24,900Active0.22 Acres000 Walnut Hill Lane, Cotter, AR 72626
MLS# 25035489Listed by: ERA DOTY REAL ESTATE - New
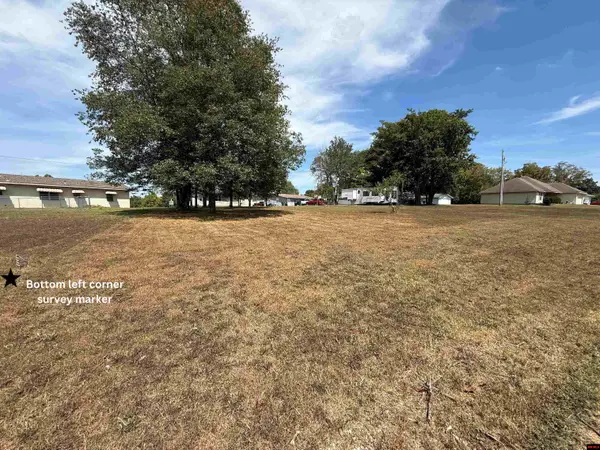 $24,900Active0.22 Acres
$24,900Active0.22 Acres004-00552-000 WALNUT HILL LANE, Cotter, AR 72626
MLS# 132348Listed by: ERA DOTY REAL ESTATE MOUNTAIN HOME - New
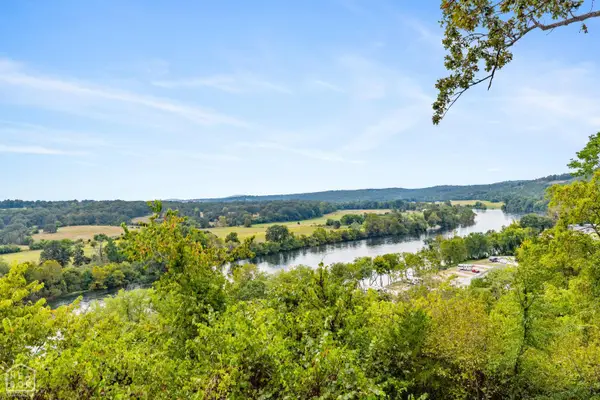 Listed by ERA$330,000Active6.81 Acres
Listed by ERA$330,000Active6.81 Acres377 Virginia Lee Drive, Cotter, AR 72626
MLS# 10124469Listed by: ERA DOTY REAL ESTATE - New
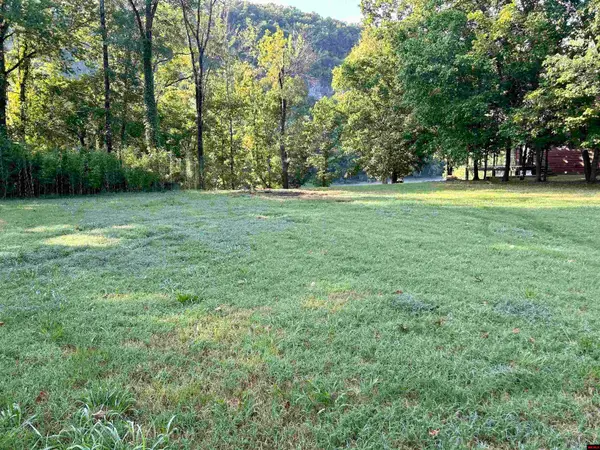 $280,000Active0.36 Acres
$280,000Active0.36 Acres002-10680-600 WHEATSTONE PLACE, Cotter, AR 72626
MLS# 132319Listed by: PEGLAR REAL ESTATE GROUP - New
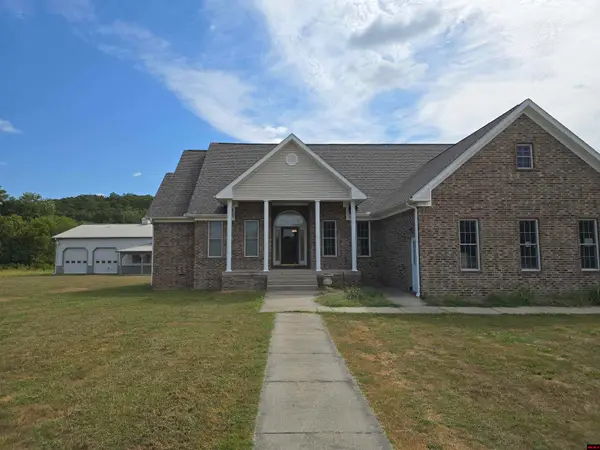 $479,900Active4 beds 4 baths3,500 sq. ft.
$479,900Active4 beds 4 baths3,500 sq. ft.264 BROWN LANE, Cotter, AR 72626
MLS# 132300Listed by: BAXTER REAL ESTATE COMPANY 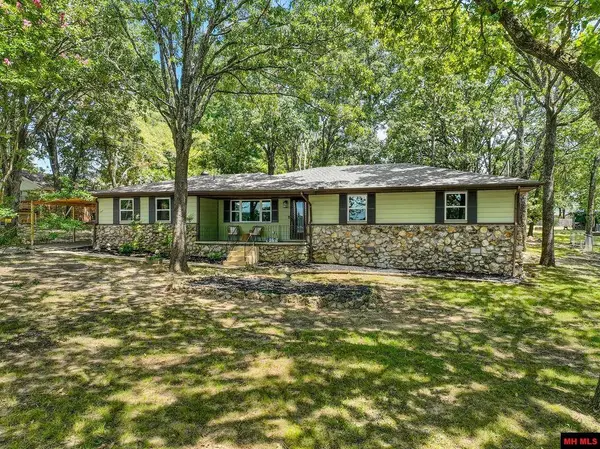 $255,000Active4 beds 3 baths1,900 sq. ft.
$255,000Active4 beds 3 baths1,900 sq. ft.347 WALLICK DRIVE, Cotter, AR 72626
MLS# 132094Listed by: MOUNTAIN HOMES REALTY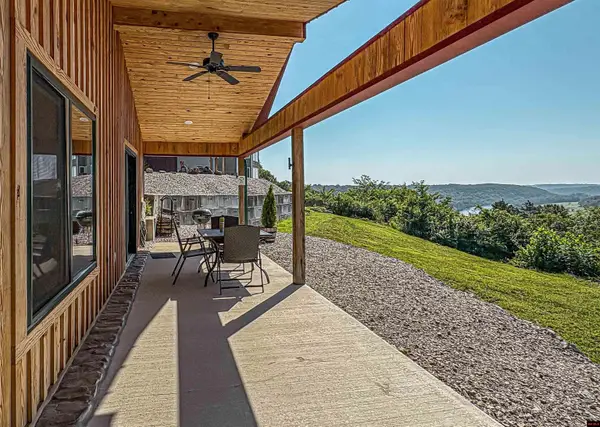 $335,000Active2 beds 2 baths1,100 sq. ft.
$335,000Active2 beds 2 baths1,100 sq. ft.712 McLEAN AVENUE, Cotter, AR 72626
MLS# 132061Listed by: WOOD REALTY Listed by ERA$949,000Active8 beds 6 baths8,560 sq. ft.
Listed by ERA$949,000Active8 beds 6 baths8,560 sq. ft.198 Wallick Drive, Cotter, AR 72626
MLS# 25029038Listed by: ERA DOTY REAL ESTATE $1,900,000Active3 beds 4 baths5,001 sq. ft.
$1,900,000Active3 beds 4 baths5,001 sq. ft.500 VALLEY AIRPORT DRIVE, Cotter, AR 72626
MLS# 131998Listed by: BEAMAN REALTY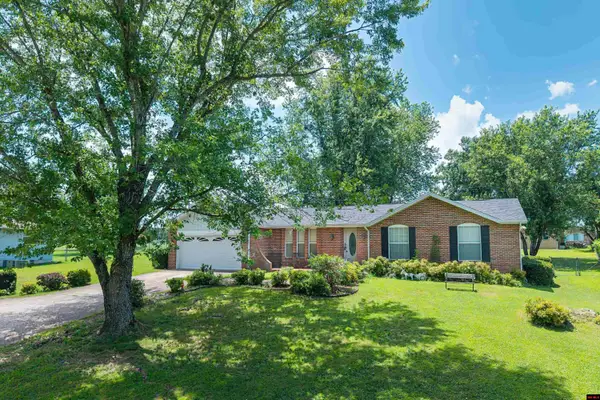 $268,900Active3 beds 3 baths1,500 sq. ft.
$268,900Active3 beds 3 baths1,500 sq. ft.104 RAINBOW HEIGHTS DRIVE, Cotter, AR 72626
MLS# 131969Listed by: CENTURY 21 LEMAC REALTY
