2914 S Deframe Way, Lakewood, CO 80228
Local realty services provided by:RONIN Real Estate Professionals ERA Powered
Listed by: annie collins, the phoenixanniecollins@kw.com,612-743-0875
Office: keller williams advantage realty llc.
MLS#:7787216
Source:ML
Price summary
- Price:$625,000
- Price per sq. ft.:$251.41
- Monthly HOA dues:$48.33
About this home
Welcome to 2914 South Deframe Way where comfort meets Colorado adventure. Step inside and feel the airiness of vaulted ceilings and natural light that fills the living room, perfectly anchored by a fireplace that promises cozy evenings. The main level was designed for easy living, with three bedrooms and two bathrooms all just steps away, everything you need, all on one floor. The finished lower level is your blank canvas: a workshop, a home gym, storage for your gear, or even a future guest suite. Out back, your private fenced yard is ready for summer barbecues, impromptu gatherings, or quiet mornings with a book on the covered deck. And when it’s time to head out, you’re near it all: grab a wood-fired pizza at neighborhood favorite Coyote Table, or make the 5-minute trip to Bear Creek Lake Park to hike, paddle board, or kick back on the sandy beach. This isn’t just a home, it’s the gateway to the lifestyle you’ve been searching for.
Contact an agent
Home facts
- Year built:1996
- Listing ID #:7787216
Rooms and interior
- Bedrooms:3
- Total bathrooms:3
- Full bathrooms:1
- Living area:2,486 sq. ft.
Heating and cooling
- Cooling:Central Air
- Heating:Forced Air
Structure and exterior
- Roof:Composition
- Year built:1996
- Building area:2,486 sq. ft.
- Lot area:0.14 Acres
Schools
- High school:Green Mountain
- Middle school:Dunstan
- Elementary school:Rooney Ranch
Utilities
- Water:Public
- Sewer:Public Sewer
Finances and disclosures
- Price:$625,000
- Price per sq. ft.:$251.41
- Tax amount:$3,841 (2024)
New listings near 2914 S Deframe Way
- New
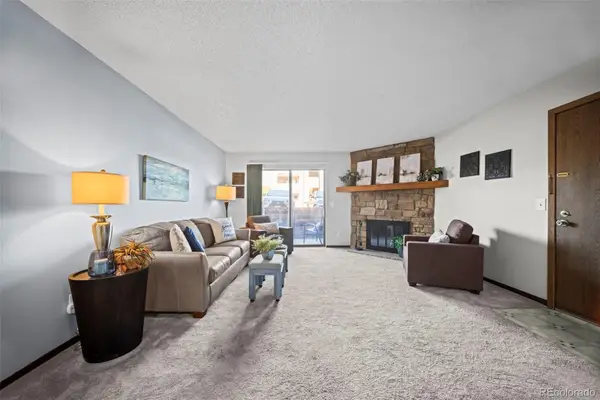 $224,000Active1 beds 1 baths813 sq. ft.
$224,000Active1 beds 1 baths813 sq. ft.209 Wright Street #108, Lakewood, CO 80228
MLS# 8313092Listed by: KELLER WILLIAMS ADVANTAGE REALTY LLC - New
 $729,000Active3 beds 3 baths2,402 sq. ft.
$729,000Active3 beds 3 baths2,402 sq. ft.2125 S Yarrow Street, Lakewood, CO 80227
MLS# 9835567Listed by: RESIDENT REALTY SOUTH METRO - New
 $850,000Active3 beds 4 baths1,896 sq. ft.
$850,000Active3 beds 4 baths1,896 sq. ft.2136 Youngfield Street, Lakewood, CO 80215
MLS# 9770264Listed by: REAL BROKER, LLC DBA REAL - New
 $400,000Active3 beds 2 baths1,624 sq. ft.
$400,000Active3 beds 2 baths1,624 sq. ft.9966 W Cornell Place, Lakewood, CO 80227
MLS# 8076394Listed by: BEERS REALTY - New
 $425,000Active3 beds 3 baths2,594 sq. ft.
$425,000Active3 beds 3 baths2,594 sq. ft.12560 W 2nd Drive #18, Denver, CO 80228
MLS# 2561821Listed by: COMPASS - DENVER - New
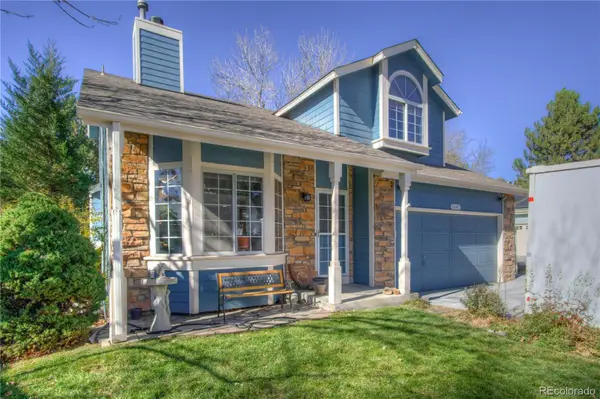 $549,000Active3 beds 3 baths1,794 sq. ft.
$549,000Active3 beds 3 baths1,794 sq. ft.1647 S Newland Street, Lakewood, CO 80232
MLS# 5941151Listed by: MB SCHELL REAL ESTATE GROUP - New
 $990,000Active5 beds 4 baths1,517 sq. ft.
$990,000Active5 beds 4 baths1,517 sq. ft.901 Garrison Street, Lakewood, CO 80215
MLS# 6946598Listed by: EXP REALTY, LLC - New
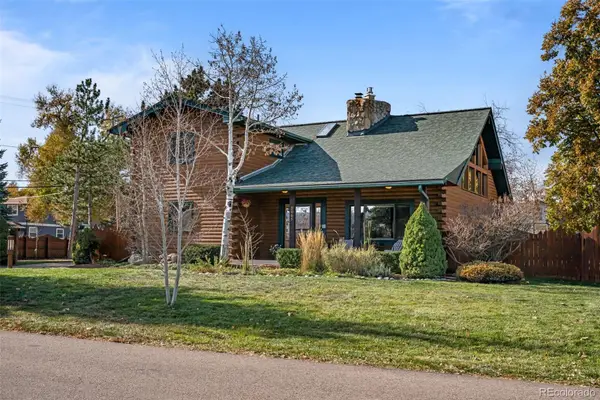 $899,500Active4 beds 3 baths3,384 sq. ft.
$899,500Active4 beds 3 baths3,384 sq. ft.2005 Applewood Drive, Lakewood, CO 80215
MLS# 9755140Listed by: LEGACY 100 REAL ESTATE PARTNERS LLC - New
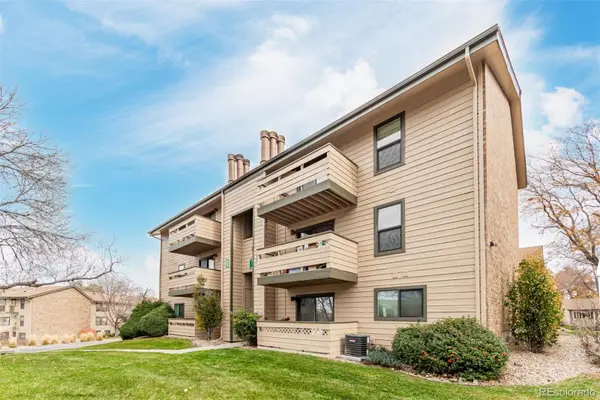 $329,000Active2 beds 2 baths1,072 sq. ft.
$329,000Active2 beds 2 baths1,072 sq. ft.370 Zang Street #7-207, Lakewood, CO 80228
MLS# 6380017Listed by: KELLER WILLIAMS PREFERRED REALTY - New
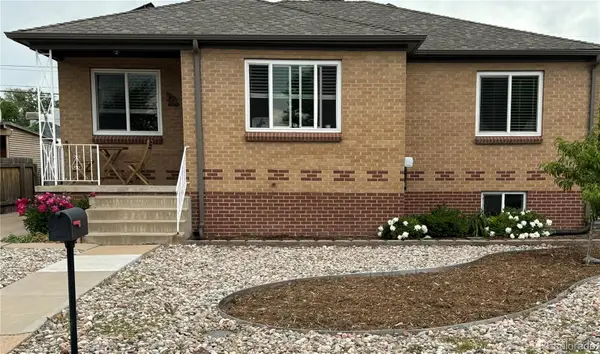 $625,000Active4 beds 2 baths2,124 sq. ft.
$625,000Active4 beds 2 baths2,124 sq. ft.81 S Ingalls Street, Lakewood, CO 80226
MLS# 5453495Listed by: RESIDENT REALTY SOUTH METRO
