3086 Parfet Drive, Lakewood, CO 80215
Local realty services provided by:ERA Teamwork Realty
3086 Parfet Drive,Lakewood, CO 80215
$895,000
- 4 Beds
- 4 Baths
- 2,821 sq. ft.
- Single family
- Active
Listed by:mark guyMark@guytc.com
Office:gtc fine properties llc.
MLS#:7793266
Source:ML
Price summary
- Price:$895,000
- Price per sq. ft.:$317.26
About this home
Great house and home in the heart of Applewood. Walking-distance to good schools, restaurants, coffee shops, bars, playgrounds and parks. Just 20 minutes to Denver, 15 to Red Rocks, and 10 to downtown Golden. The large backyard is private and peaceful, with lots of trees and plenty of room for gardening and outdoor play. There’s even room for an ADU. The main floor has hardwood floors throughout with an open kitchen/family room for gatherings of all sorts. The kitchen has soapstone counters, a gas stove and oven, stainless steel appliances and a spacious, natural-light eat-in area. The family room, both large and cozy, has a gas fireplace and offers access to the garage, a convenient main floor laundry and the backyard via a great-for-entertaining or relaxing-with-the-family redwood deck. Also on the main floor, you’ll find a large dining/multi-purpose room, a powder room and an airy front room/office space. The second floor has an extra-large primary suite with a 3/4 bathroom, a walk-in closet, and a second large closet as well. There’s another full bath upstairs and two more spacious bedrooms, each of which has a dedicated swamp cooler vent and easy-to-clean laminate flooring. The bathrooms have plenty of storage and there’s more storage in the hallway closet. The fully finished downstairs has a big family room/kids’ room, a 3/4 bathroom, a fully conforming bedroom, and a bonus room, which could be used as a studio, storage space or whatever your imagination conjures. The layout, top-to-bottom, makes this house a great place to work from home, with ample office options, and an equally great, memory-making family home. It’s easily move-in ready, but if you want to upgrade to your taste and budget, you could do so without upending your life – a practical combination of ready-to-go and ripe-to-renovate, at a price that works for both.
Contact an agent
Home facts
- Year built:1969
- Listing ID #:7793266
Rooms and interior
- Bedrooms:4
- Total bathrooms:4
- Full bathrooms:1
- Half bathrooms:1
- Living area:2,821 sq. ft.
Heating and cooling
- Cooling:Evaporative Cooling
- Heating:Baseboard, Natural Gas
Structure and exterior
- Roof:Composition, Shingle
- Year built:1969
- Building area:2,821 sq. ft.
- Lot area:0.33 Acres
Schools
- High school:Wheat Ridge
- Middle school:Everitt
- Elementary school:Prospect Valley
Utilities
- Water:Public
- Sewer:Public Sewer
Finances and disclosures
- Price:$895,000
- Price per sq. ft.:$317.26
- Tax amount:$5,190 (2024)
New listings near 3086 Parfet Drive
- Coming Soon
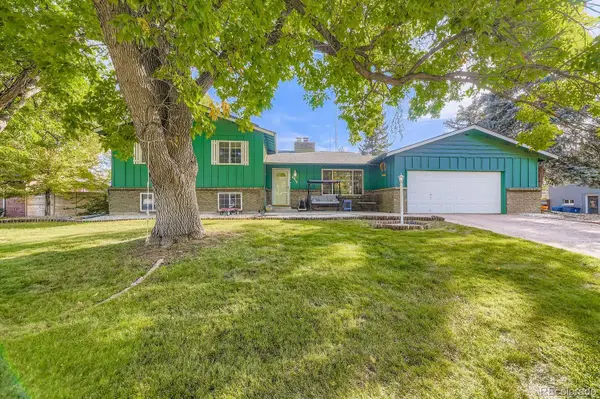 $850,000Coming Soon4 beds 3 baths
$850,000Coming Soon4 beds 3 baths6910 W Floyd Avenue, Lakewood, CO 80227
MLS# 4633113Listed by: CLODIUS & COMPANY - Coming Soon
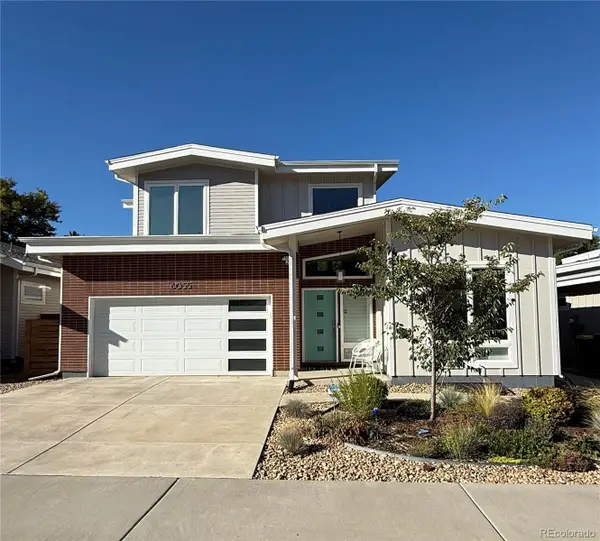 $1,015,000Coming Soon4 beds 4 baths
$1,015,000Coming Soon4 beds 4 baths6055 W Keene Avenue, Lakewood, CO 80235
MLS# 4674921Listed by: RE/MAX PROFESSIONALS - New
 $799,000Active3 beds 3 baths2,757 sq. ft.
$799,000Active3 beds 3 baths2,757 sq. ft.2911 S Coors Drive, Lakewood, CO 80228
MLS# 1526916Listed by: YOUR CASTLE REAL ESTATE INC - Coming Soon
 $975,000Coming Soon4 beds 4 baths
$975,000Coming Soon4 beds 4 baths15585 W La Salle Avenue, Lakewood, CO 80228
MLS# 5145306Listed by: COMPASS - DENVER - New
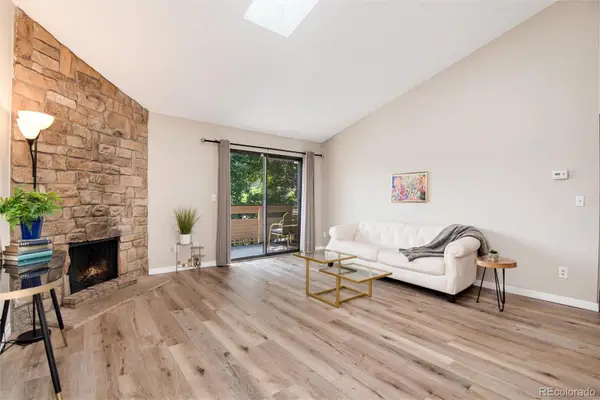 $348,000Active2 beds 2 baths1,174 sq. ft.
$348,000Active2 beds 2 baths1,174 sq. ft.410 Zang Street #301, Lakewood, CO 80228
MLS# 5373888Listed by: COMPASS - DENVER - New
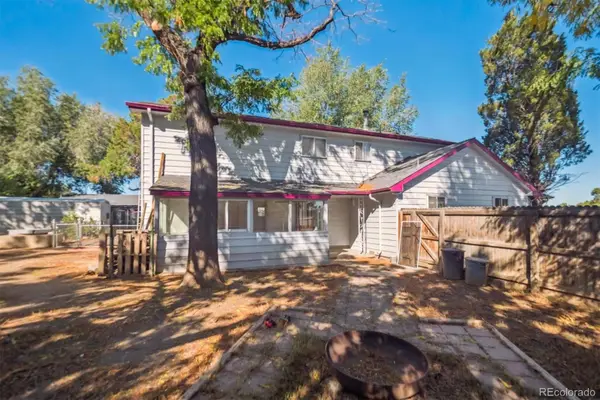 $1,495,000Active3 beds 2 baths3,251 sq. ft.
$1,495,000Active3 beds 2 baths3,251 sq. ft.6500 W Hampden Avenue, Lakewood, CO 80227
MLS# 9767018Listed by: RE/MAX PROFESSIONALS - New
 $695,000Active4 beds 3 baths3,018 sq. ft.
$695,000Active4 beds 3 baths3,018 sq. ft.2460 S Ammons Street, Lakewood, CO 80227
MLS# 9965731Listed by: TRELORA REALTY, INC. - New
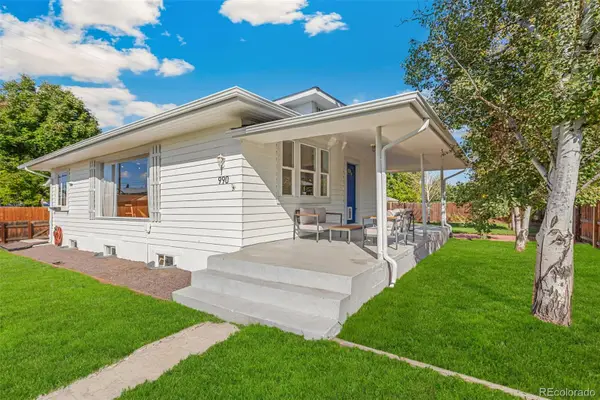 $569,000Active4 beds 2 baths2,070 sq. ft.
$569,000Active4 beds 2 baths2,070 sq. ft.990 Ingalls Street, Lakewood, CO 80214
MLS# 5684217Listed by: COMPASS - DENVER - New
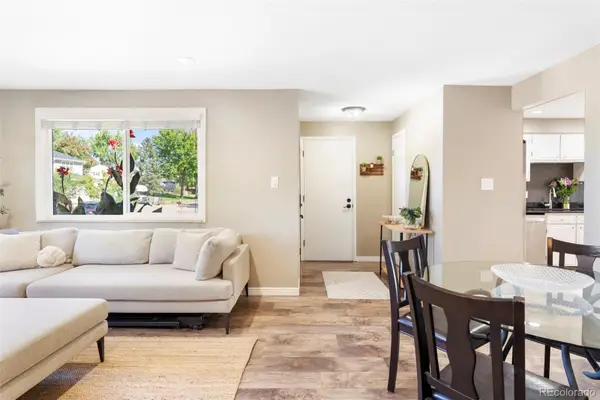 $550,000Active3 beds 3 baths1,968 sq. ft.
$550,000Active3 beds 3 baths1,968 sq. ft.8140 W Evans Place, Lakewood, CO 80227
MLS# 4707111Listed by: MILEHIMODERN - Coming Soon
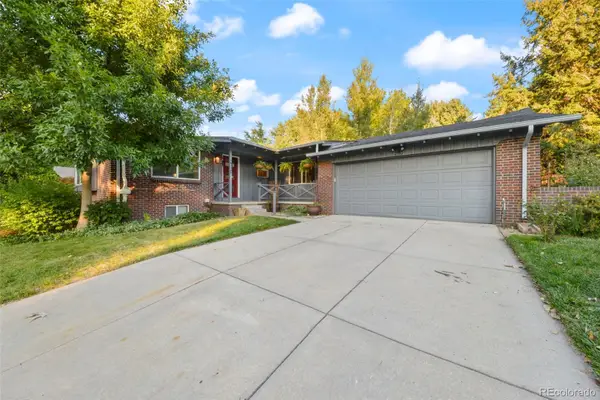 $899,000Coming Soon5 beds 4 baths
$899,000Coming Soon5 beds 4 baths2110 Tabor Drive, Lakewood, CO 80215
MLS# 2898034Listed by: KELLER WILLIAMS DTC
