6702 W Asbury Place, Lakewood, CO 80227
Local realty services provided by:ERA Teamwork Realty
Listed by:maria vitalemvitale@livsothebysrealty.com,720-366-5121
Office:liv sotheby's international realty
MLS#:9668969
Source:ML
Price summary
- Price:$935,000
- Price per sq. ft.:$214.65
- Monthly HOA dues:$142
About this home
Prime Location! Original Owners built in 2019! Welcome to a home that feels warm and inviting the moment you arrive. The charming front entry and excellent curb appeal set the tone, while the open space surrounding the property and the walking path behind it provide a wonderful lot near the end of the cul-de-sac. Inside, you’ll find a bright, spacious ranch layout designed for today’s lifestyle. The expansive kitchen features abundant cabinetry, generous quartz countertops, a large island, and stainless steel appliances, plus an oversized pantry. The floor plan flows seamlessly into the dining and living rooms—perfect for entertaining and staying connected—with surround sound and a cozy gas fireplace. A sliding door leads to the oversized covered patio, where you can enjoy the beautiful yard and custom-built firepit. The primary suite is a true retreat with vaulted ceilings, a walk-in closet, and a spa-inspired five-piece bath, including a large walk-in shower and soaking tub. A second bedroom offers its own en suite bath with total privacy, while a dedicated office (or potential third bedroom) is paired with a conveniently located powder bath across the hall.
The unfinished basement has the potential to double your square footage and is ready for your vision and finishing touches.
Step outside to a beautifully landscaped backyard with multiple spaces for entertaining—don’t forget the firepit—and direct access to open space and trails. This peaceful setting offers both privacy and connection to nature, with Ward Reservoir just minutes away, perfect for evening walks by the water. The HOA includes a clubhouse, pool, parks, and small-lake access. All of this comes with the convenience of nearby parks, schools, shopping, dining, and an easy commute to downtown Denver, making this home the perfect blend of comfort, lifestyle, and location.
Contact an agent
Home facts
- Year built:2019
- Listing ID #:9668969
Rooms and interior
- Bedrooms:3
- Total bathrooms:3
- Full bathrooms:1
- Half bathrooms:1
- Living area:4,356 sq. ft.
Heating and cooling
- Cooling:Central Air
- Heating:Forced Air
Structure and exterior
- Roof:Composition
- Year built:2019
- Building area:4,356 sq. ft.
- Lot area:0.19 Acres
Schools
- High school:Alameda Int'l
- Middle school:Alameda Int'l
- Elementary school:Green Gables
Utilities
- Water:Public
- Sewer:Public Sewer
Finances and disclosures
- Price:$935,000
- Price per sq. ft.:$214.65
- Tax amount:$9,369 (2024)
New listings near 6702 W Asbury Place
- Open Sat, 11am to 1pmNew
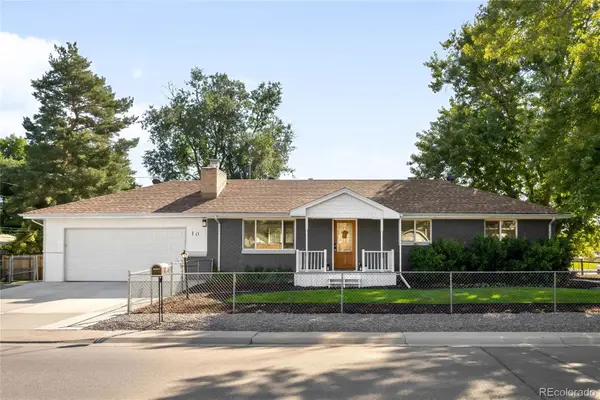 $650,000Active4 beds 2 baths2,392 sq. ft.
$650,000Active4 beds 2 baths2,392 sq. ft.10 Teller Street, Lakewood, CO 80226
MLS# 8426397Listed by: MILEHIMODERN - New
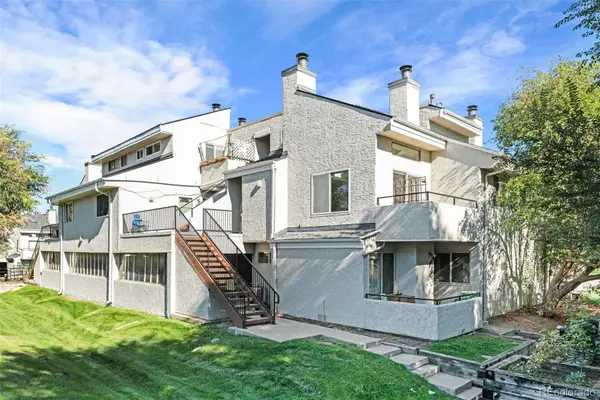 $299,900Active2 beds 2 baths906 sq. ft.
$299,900Active2 beds 2 baths906 sq. ft.1820 Newland Court #207, Lakewood, CO 80214
MLS# 8814962Listed by: LOKATION - New
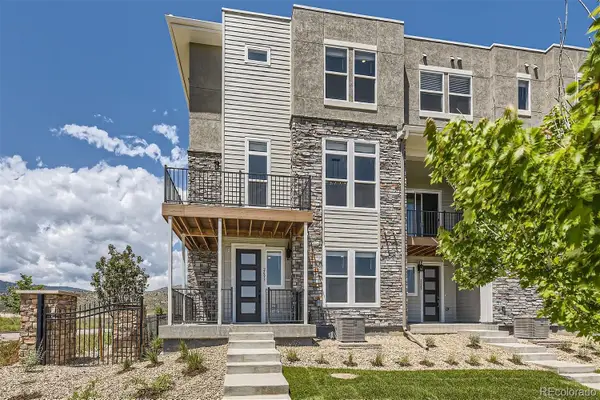 $649,900Active3 beds 4 baths2,120 sq. ft.
$649,900Active3 beds 4 baths2,120 sq. ft.15527 W Washburn Drive, Lakewood, CO 80228
MLS# 6171544Listed by: FIRST SUMMIT REALTY - New
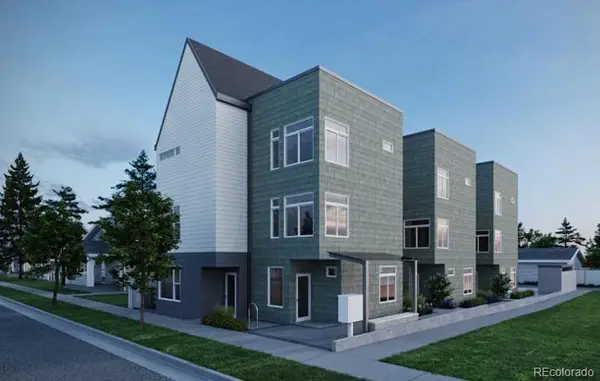 $1,170,000Active0.14 Acres
$1,170,000Active0.14 Acres1408 Benton Street, Lakewood, CO 80214
MLS# 9695083Listed by: COMPASS - DENVER - Coming Soon
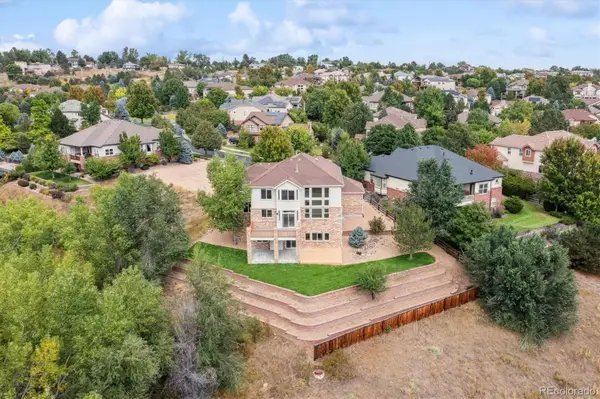 $1,249,900Coming Soon4 beds 4 baths
$1,249,900Coming Soon4 beds 4 baths10349 W Wesley Drive, Lakewood, CO 80227
MLS# 2484705Listed by: RE/MAX NORTHWEST INC - New
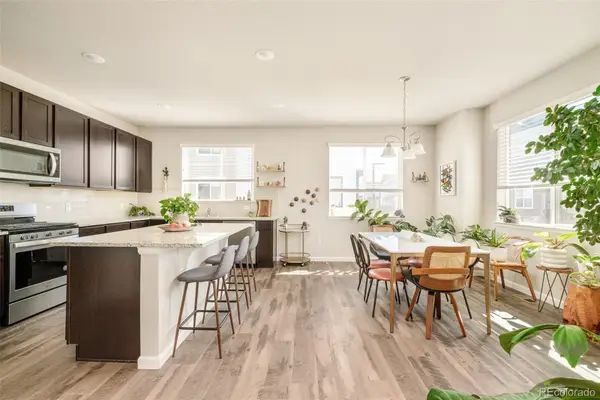 $549,000Active3 beds 3 baths1,902 sq. ft.
$549,000Active3 beds 3 baths1,902 sq. ft.1330 Independence Street #1, Lakewood, CO 80215
MLS# 4187965Listed by: GUIDE REAL ESTATE - New
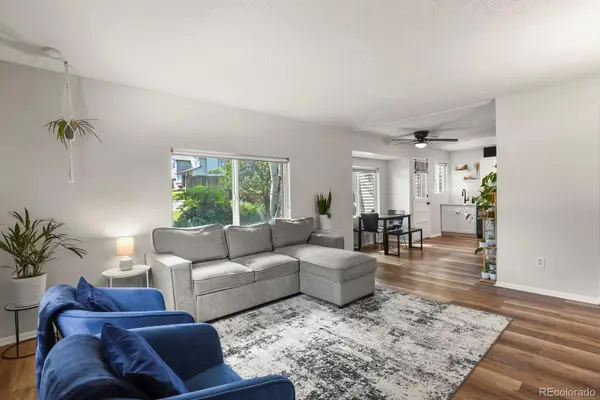 $358,000Active2 beds 2 baths877 sq. ft.
$358,000Active2 beds 2 baths877 sq. ft.1889 S Lee Street #A, Lakewood, CO 80232
MLS# 6918046Listed by: HOMESMART - New
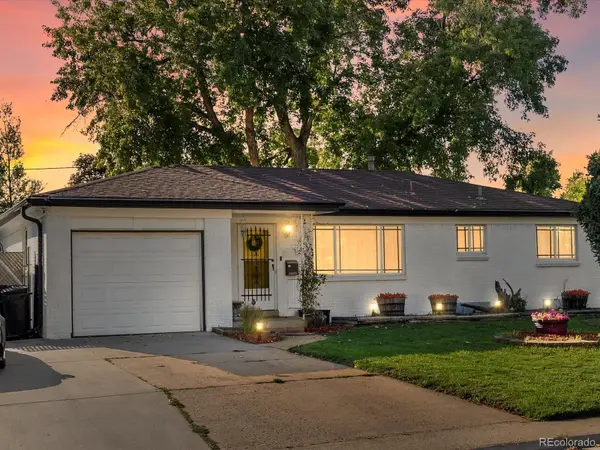 $560,000Active3 beds 3 baths2,382 sq. ft.
$560,000Active3 beds 3 baths2,382 sq. ft.1241 S Lamar Street, Lakewood, CO 80232
MLS# 8923569Listed by: THE PROPERTY SHOP DENVER - Coming Soon
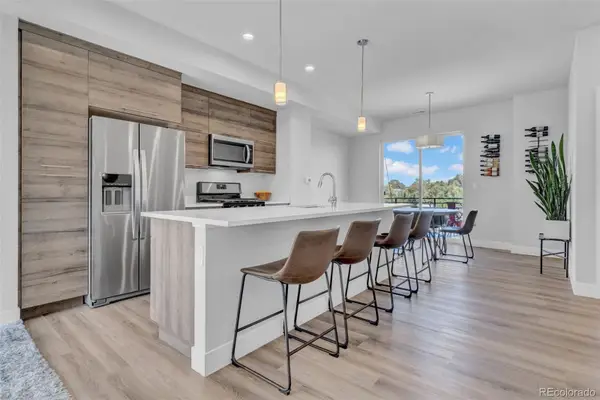 $575,000Coming Soon3 beds 4 baths
$575,000Coming Soon3 beds 4 baths5531 W 11th Place, Lakewood, CO 80214
MLS# 4993844Listed by: KELLER WILLIAMS REALTY DOWNTOWN LLC - New
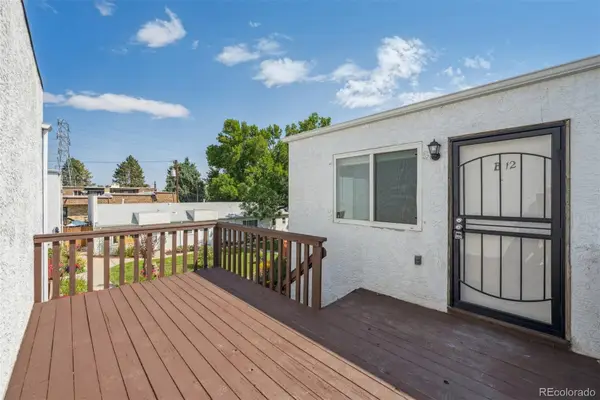 $179,000Active1 beds 1 baths530 sq. ft.
$179,000Active1 beds 1 baths530 sq. ft.1315 Estes Street #12B, Lakewood, CO 80215
MLS# 7137594Listed by: KELLER WILLIAMS REALTY DOWNTOWN LLC
