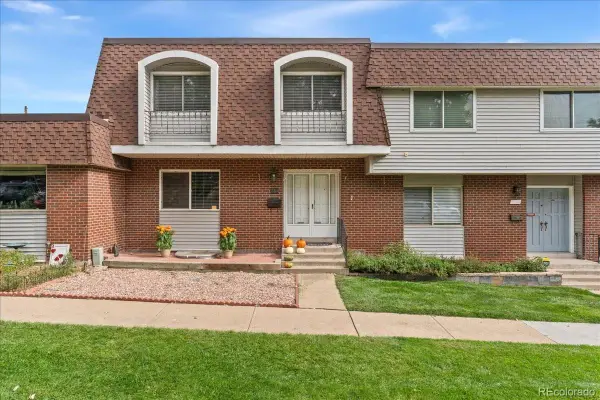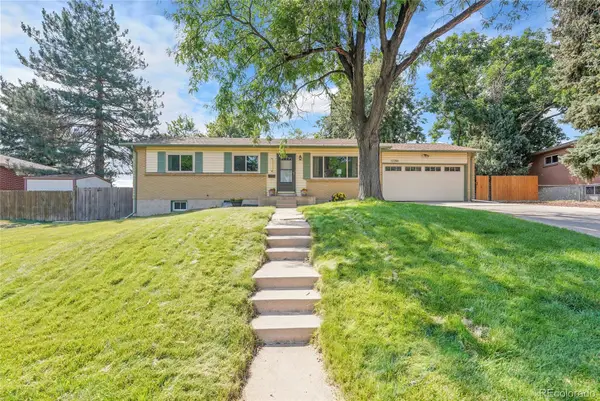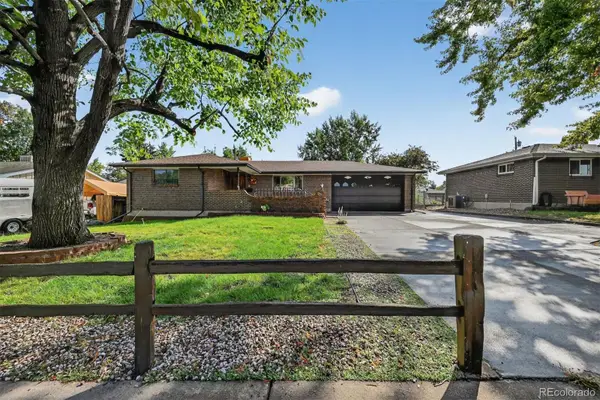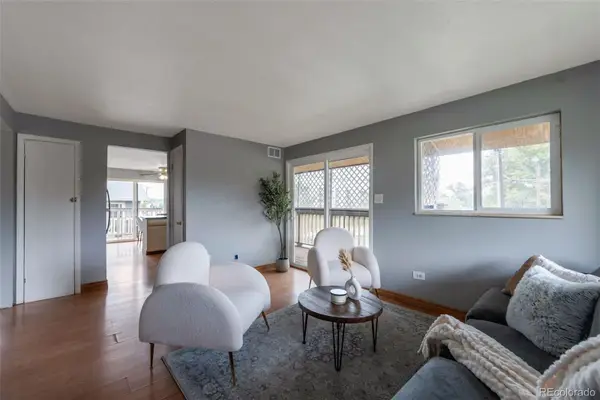6803 W Yale Avenue, Lakewood, CO 80227
Local realty services provided by:ERA New Age
6803 W Yale Avenue,Lakewood, CO 80227
$495,000
- 3 Beds
- 3 Baths
- 2,448 sq. ft.
- Townhouse
- Active
Listed by:linda johnsonLINDAJHOMES@HOTMAIL.COM
Office:homesmart realty
MLS#:5386767
Source:ML
Price summary
- Price:$495,000
- Price per sq. ft.:$202.21
- Monthly HOA dues:$389
About this home
Welcome home! Incredible value in Thraemoor in the Park! Beautifully maintained, original owner, end-unit townhome in the heart of Lakewood with 2,448 finished sq ft across 3 levels. Main level features an open concept layout with vaulted ceilings, south & west-facing windows for tons of natural light, and a 2-sided fireplace between the great room and a main-level bedroom with walk-in closet. Also on this level: 3/4 bath & laundry. Upstairs is a spacious primary suite with walk-in closet, 5-piece bath, and a bonus study/office. The light-filled garden-level basement adds 902 finished sq ft including a large bedroom, 3/4 bath, and massive family/craft room with wet bar and walk-out to private patio. Oversized attached 2-car garage + guest parking nearby. Ideal layout for multi-generational living with one bedroom and bath on all 3 finished levels. Well-maintained with great bones—ready for your personal updates! Close to schools, parks, shopping, dining, and just minutes to Peak View Trail and Bear Creek Trail. Great community! Don’t miss this opportunity—$30,000 price reduction and priced to sell!
Contact an agent
Home facts
- Year built:2001
- Listing ID #:5386767
Rooms and interior
- Bedrooms:3
- Total bathrooms:3
- Full bathrooms:1
- Living area:2,448 sq. ft.
Heating and cooling
- Cooling:Central Air
- Heating:Forced Air
Structure and exterior
- Roof:Composition
- Year built:2001
- Building area:2,448 sq. ft.
- Lot area:0.03 Acres
Schools
- High school:Bear Creek
- Middle school:Carmody
- Elementary school:Westgate
Utilities
- Water:Public
- Sewer:Public Sewer
Finances and disclosures
- Price:$495,000
- Price per sq. ft.:$202.21
- Tax amount:$2,280 (2024)
New listings near 6803 W Yale Avenue
- New
 $595,000Active4 beds 3 baths1,718 sq. ft.
$595,000Active4 beds 3 baths1,718 sq. ft.509 S Upham Street, Lakewood, CO 80226
MLS# 7296149Listed by: COMPASS - DENVER - New
 $754,900Active5 beds 2 baths2,372 sq. ft.
$754,900Active5 beds 2 baths2,372 sq. ft.1711 Teller Street, Lakewood, CO 80214
MLS# 7224638Listed by: KELLER WILLIAMS REALTY DOWNTOWN LLC - New
 $755,000Active4 beds 4 baths2,464 sq. ft.
$755,000Active4 beds 4 baths2,464 sq. ft.35 S Cody Street, Lakewood, CO 80226
MLS# 6259330Listed by: HOMESMART - Open Sat, 11am to 1pmNew
 $525,000Active2 beds 3 baths1,408 sq. ft.
$525,000Active2 beds 3 baths1,408 sq. ft.92 Ward Court, Lakewood, CO 80228
MLS# 6482074Listed by: REDFIN CORPORATION - New
 $435,000Active4 beds 4 baths2,412 sq. ft.
$435,000Active4 beds 4 baths2,412 sq. ft.754 S Youngfield Court, Lakewood, CO 80228
MLS# 6577908Listed by: REDFIN CORPORATION - New
 $395,000Active2 beds 3 baths1,880 sq. ft.
$395,000Active2 beds 3 baths1,880 sq. ft.310 S Balsam Street, Lakewood, CO 80226
MLS# 8388332Listed by: MADISON & COMPANY PROPERTIES - New
 $925,000Active5 beds 4 baths3,050 sq. ft.
$925,000Active5 beds 4 baths3,050 sq. ft.280 Ammons Street, Lakewood, CO 80226
MLS# IR1044414Listed by: REAL - Coming Soon
 $620,000Coming Soon5 beds 3 baths
$620,000Coming Soon5 beds 3 baths12286 W Tennessee Avenue, Lakewood, CO 80228
MLS# 5650515Listed by: RE/MAX ALLIANCE - New
 $599,900Active3 beds 3 baths2,128 sq. ft.
$599,900Active3 beds 3 baths2,128 sq. ft.1628 S Brentwood Street, Lakewood, CO 80232
MLS# 1746172Listed by: STERLING REAL ESTATE GROUP INC - New
 $219,900Active2 beds 1 baths804 sq. ft.
$219,900Active2 beds 1 baths804 sq. ft.6427 W 11th Avenue #8, Lakewood, CO 80214
MLS# 8268893Listed by: KENTWOOD COMMERCIAL, LLC
