8773 W Cornell Avenue #10, Lakewood, CO 80227
Local realty services provided by:ERA Teamwork Realty
8773 W Cornell Avenue #10,Lakewood, CO 80227
$380,000
- 3 Beds
- 3 Baths
- 1,448 sq. ft.
- Townhouse
- Active
Upcoming open houses
- Mon, Sep 0804:00 pm - 06:00 pm
- Wed, Sep 1004:00 pm - 06:00 pm
Listed by:brady efting9703817366
Office:compass-denver
MLS#:IR1042994
Source:ML
Price summary
- Price:$380,000
- Price per sq. ft.:$262.43
- Monthly HOA dues:$356
About this home
Welcome to your new home! This updated 3-bedroom, 2.5-bath townhome offers 1,448 sq. ft. of comfortable living with plenty of modern touches. Smart-home upgrades (Nest thermostat, doorbell, and smoke/CO2 detectors), and new HVAC system make life here easy and efficient. Step inside to a bright, welcoming living room with a cozy fireplace-perfect for relaxing after a long day or hosting friends. The kitchen has been updated with stainless steel appliancesm, granite countertops and generous counter space, making cooking and entertaining a breeze. Upstairs, the spacious primary suite is your private retreat, complemented by another comfortable bedroom. Downstairs, you'll find a versatile walkout basement that includes a family room, a non-conforming 3rd bedroom, and a private patio for even more outdoor living space. This floor also has been freshly painted and new carpet was just installed. The community offers two pools, hot tubs, tennis courts, and a fitness center. The location is hard to beat: direct trail access into Bear Creek Greenbelt, Foothills Golf Course and Rec Center just 1.5 miles away, Red Rocks only 12 minutes down the road, and great local spots like The Bardo Coffee House just around the corner. This one has the updates, amenities, and location you've been looking for. Come see it today!
Contact an agent
Home facts
- Year built:1983
- Listing ID #:IR1042994
Rooms and interior
- Bedrooms:3
- Total bathrooms:3
- Full bathrooms:1
- Half bathrooms:1
- Living area:1,448 sq. ft.
Heating and cooling
- Cooling:Central Air
- Heating:Forced Air
Structure and exterior
- Roof:Composition
- Year built:1983
- Building area:1,448 sq. ft.
- Lot area:0.01 Acres
Schools
- High school:Bear Creek
- Middle school:Carmody
- Elementary school:Westgate
Utilities
- Water:Public
Finances and disclosures
- Price:$380,000
- Price per sq. ft.:$262.43
- Tax amount:$2,117 (2024)
New listings near 8773 W Cornell Avenue #10
- New
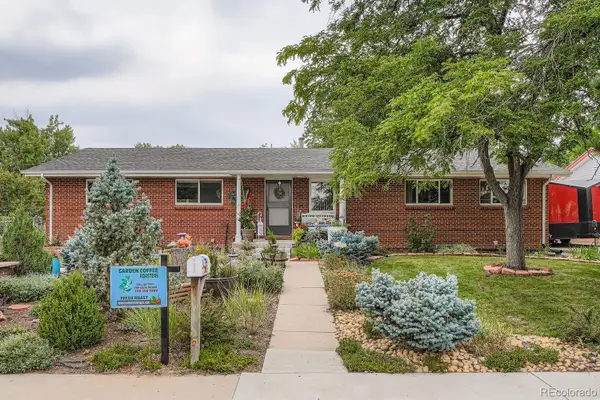 $675,000Active7 beds 4 baths3,300 sq. ft.
$675,000Active7 beds 4 baths3,300 sq. ft.355 Gray Street, Lakewood, CO 80226
MLS# 7819094Listed by: PAK HOME REALTY - New
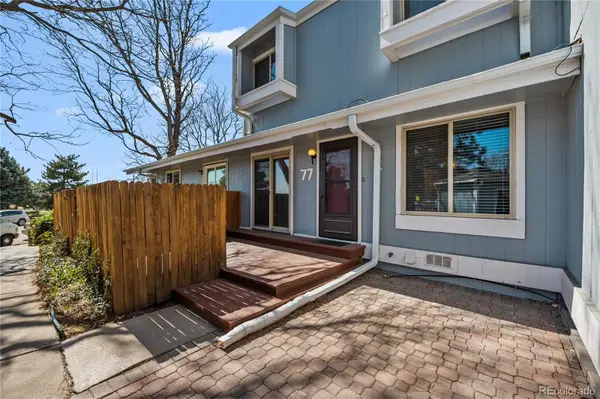 $320,000Active2 beds 2 baths1,056 sq. ft.
$320,000Active2 beds 2 baths1,056 sq. ft.2557 S Dover Street #77, Lakewood, CO 80227
MLS# 9458459Listed by: DENCO PROPERTY MGMT & SALES - New
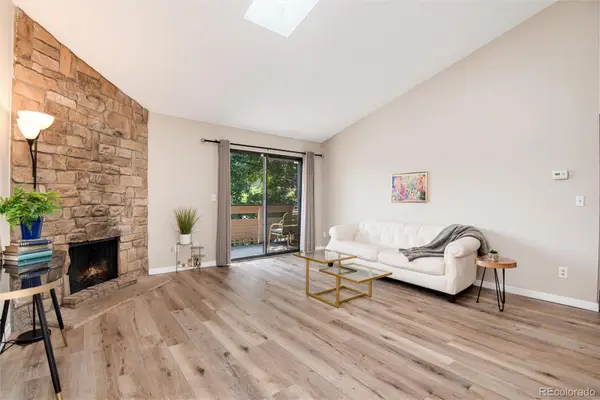 $350,000Active2 beds 2 baths1,174 sq. ft.
$350,000Active2 beds 2 baths1,174 sq. ft.410 Zang Street #2-301, Lakewood, CO 80228
MLS# 4465330Listed by: COLORADO HOME REALTY - New
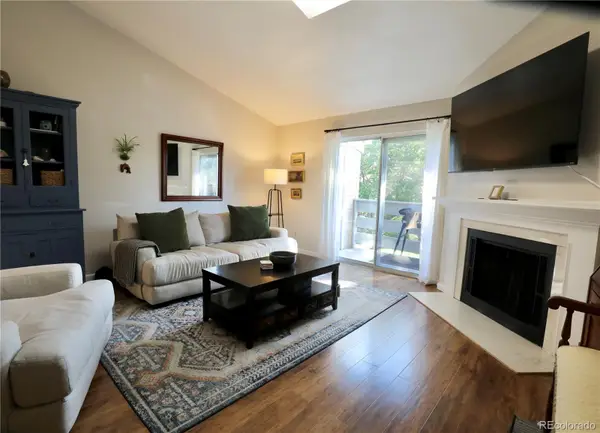 $295,000Active1 beds 1 baths812 sq. ft.
$295,000Active1 beds 1 baths812 sq. ft.3320 S Ammons Street #206, Lakewood, CO 80227
MLS# 6352801Listed by: EXP REALTY, LLC - New
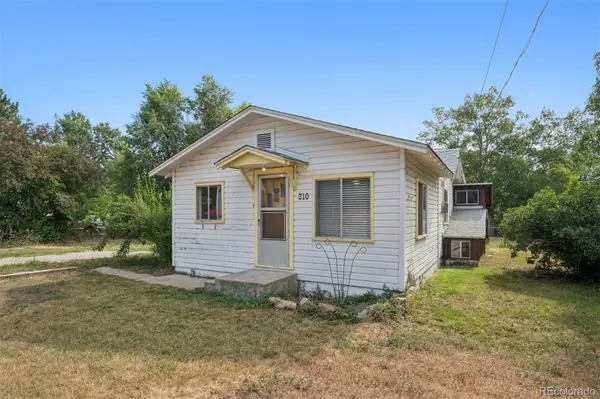 $425,000Active3 beds 2 baths1,320 sq. ft.
$425,000Active3 beds 2 baths1,320 sq. ft.310 Jay Street, Lakewood, CO 80226
MLS# 6686267Listed by: LIV SOTHEBY'S INTERNATIONAL REALTY - New
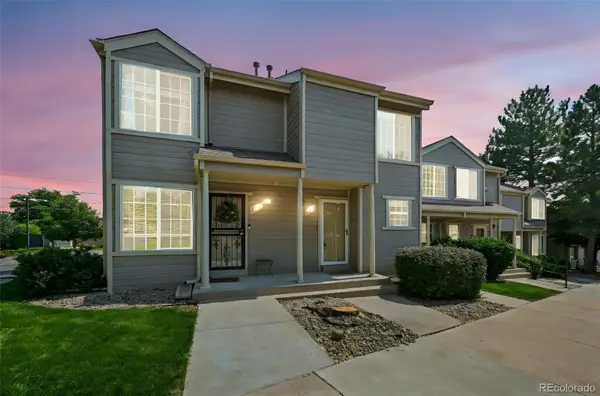 $390,000Active3 beds 3 baths1,463 sq. ft.
$390,000Active3 beds 3 baths1,463 sq. ft.11133 W 17th Avenue #105, Lakewood, CO 80215
MLS# 7992092Listed by: DISTINCT REAL ESTATE LLC - Coming Soon
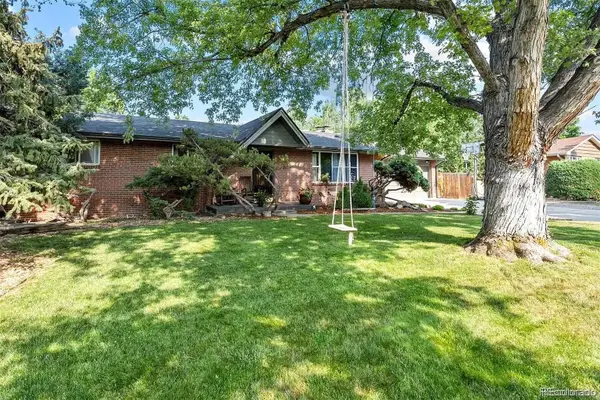 $825,000Coming Soon4 beds 2 baths
$825,000Coming Soon4 beds 2 baths2530 Urban Street, Lakewood, CO 80215
MLS# 6574515Listed by: RE/MAX ALLIANCE - New
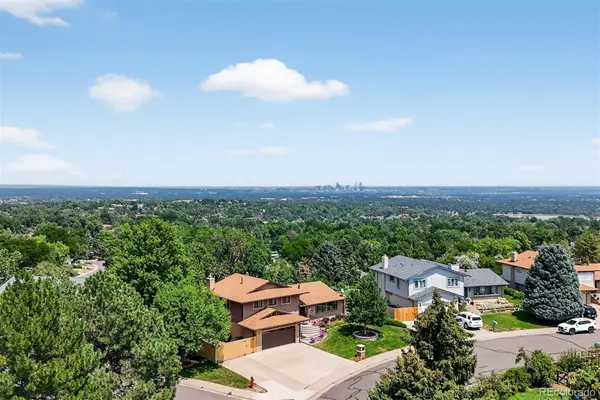 $900,000Active3 beds 3 baths2,864 sq. ft.
$900,000Active3 beds 3 baths2,864 sq. ft.12393 W Louisiana Avenue, Lakewood, CO 80228
MLS# 3955727Listed by: MB REYNEBEAU & CO - New
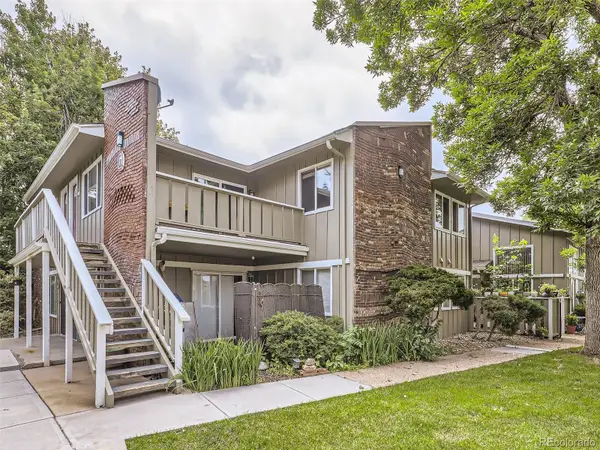 $320,000Active2 beds 2 baths850 sq. ft.
$320,000Active2 beds 2 baths850 sq. ft.857 S Van Gordon Court #G205, Lakewood, CO 80228
MLS# 2431518Listed by: YOUR CASTLE REAL ESTATE INC
