9984 W Jewell Avenue #C, Lakewood, CO 80232
Local realty services provided by:ERA Shields Real Estate
Upcoming open houses
- Sat, Oct 1810:00 am - 12:00 pm
Listed by:william dehmlowbillcontracts@stellerrealestate.com,303-434-1019
Office:the steller group, inc
MLS#:4578646
Source:ML
Price summary
- Price:$550,000
- Price per sq. ft.:$280.47
- Monthly HOA dues:$544
About this home
*OH Saturday 10/18 10-12*Enjoy the ideal Colorado lifestyle right outside your front door in this 3-bed, 3-bath, end-unit townhome made for main-level living, just minutes from elite shows at Red Rocks, weekend hikes in the mountains, and brunches in downtown Denver! The airy main level flows through the open layout, inviting you to enjoy quiet evenings at home or lively weekends entertaining. Anchored by a gas fireplace, the living room features a large picture window with views of mature trees and a beautiful community gazebo, creating a level of privacy and charm rare in townhome living. The kitchen is prepped for the everyday chef with granite tile counters, a dedicated pantry, and a large peninsula for added counterspace, while the nearby dining area is perfect for hosting dinners or game nights with friends. Bathed in sunlight from sliding glass patio doors, the main-level primary is perfect for cozy days in bed or bright mornings sipping coffee, and the en suite 5-piece bath, jet tub, and walk-in closet make this suite a private oasis. An additional half-bath, laundry closet, and 2-car garage with storage closet complete the main level. Upstairs, a versatile loft offers space for a home office, second lounge, or creative corner, while two additional bedrooms and a full bath offer space for guests. Outside, your private fenced yard and patio are perfect for yoga in the sun, relaxed nights under the stars, or growing your dream garden. Steps from local favorites like Taste of Denmark, Carmody Rec Center, and Kendrick Lake Park, with trails, golfing, and Green Mountain Beer Co. nearby!
Contact an agent
Home facts
- Year built:2006
- Listing ID #:4578646
Rooms and interior
- Bedrooms:3
- Total bathrooms:3
- Full bathrooms:2
- Half bathrooms:1
- Living area:1,961 sq. ft.
Heating and cooling
- Cooling:Central Air
- Heating:Forced Air, Natural Gas
Structure and exterior
- Roof:Composition
- Year built:2006
- Building area:1,961 sq. ft.
Schools
- High school:Bear Creek
- Middle school:Carmody
- Elementary school:Green Gables
Utilities
- Water:Public
- Sewer:Public Sewer
Finances and disclosures
- Price:$550,000
- Price per sq. ft.:$280.47
- Tax amount:$2,353 (2024)
New listings near 9984 W Jewell Avenue #C
- New
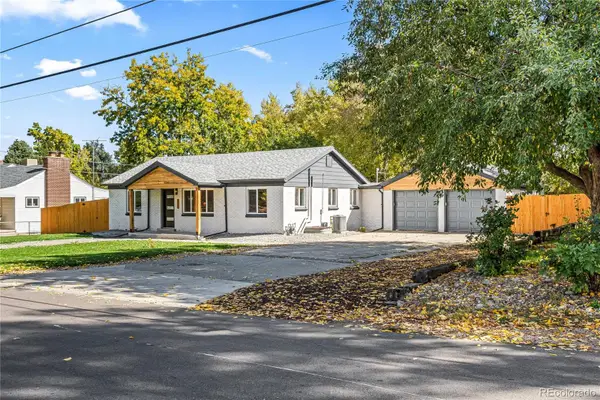 $715,000Active4 beds 3 baths2,150 sq. ft.
$715,000Active4 beds 3 baths2,150 sq. ft.330 Teller Street, Lakewood, CO 80226
MLS# 1544655Listed by: RESIDENT REALTY SOUTH METRO - New
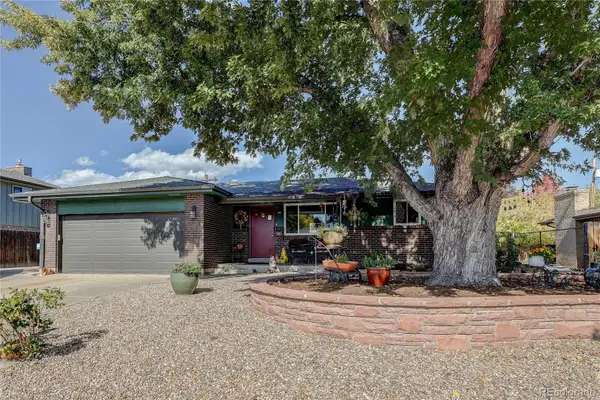 $565,000Active3 beds 3 baths2,296 sq. ft.
$565,000Active3 beds 3 baths2,296 sq. ft.9737 W Arizona Avenue, Lakewood, CO 80232
MLS# 4623580Listed by: MB CHERRY TREE PROPERTIES INC - Open Sat, 11am to 1pmNew
 $525,000Active2 beds 2 baths2,648 sq. ft.
$525,000Active2 beds 2 baths2,648 sq. ft.8516 W 10th Avenue, Lakewood, CO 80215
MLS# IR1045928Listed by: GROUP HARMONY - New
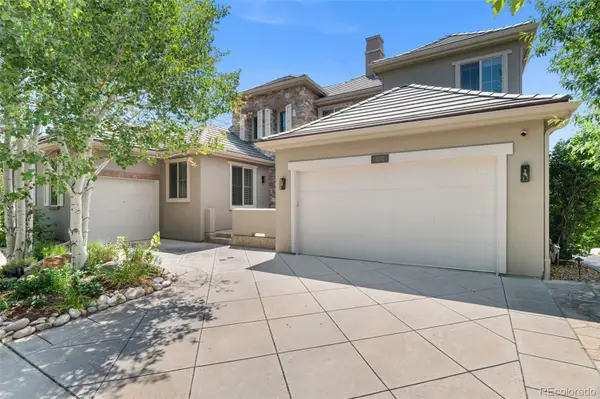 $1,598,000Active4 beds 5 baths4,971 sq. ft.
$1,598,000Active4 beds 5 baths4,971 sq. ft.15252 W Warren Drive, Lakewood, CO 80228
MLS# 7236913Listed by: EQUITY COLORADO REAL ESTATE - New
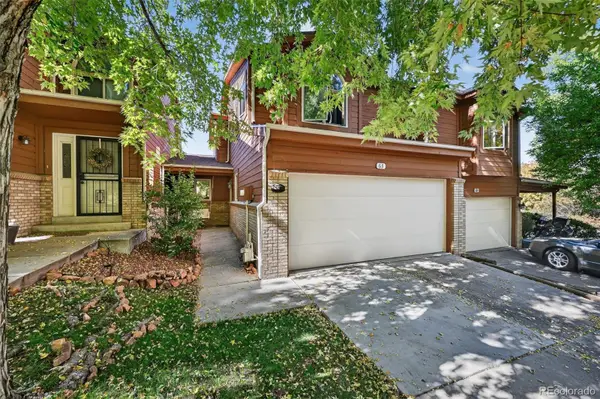 $650,000Active3 beds 3 baths2,775 sq. ft.
$650,000Active3 beds 3 baths2,775 sq. ft.63 Ward Court, Lakewood, CO 80228
MLS# 7166467Listed by: TRELORA REALTY, INC. - Coming Soon
 $465,000Coming Soon5 beds 3 baths
$465,000Coming Soon5 beds 3 baths563 S Xenon Court, Lakewood, CO 80228
MLS# 8231818Listed by: EXP REALTY, LLC - New
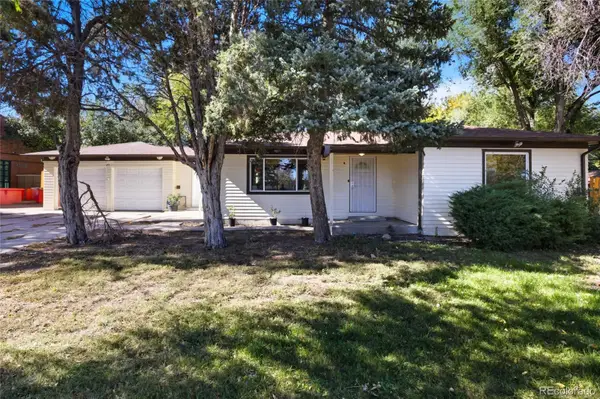 $480,000Active3 beds 1 baths1,165 sq. ft.
$480,000Active3 beds 1 baths1,165 sq. ft.25 S Wadsworth Boulevard, Lakewood, CO 80226
MLS# 9572094Listed by: REMAX INMOTION - New
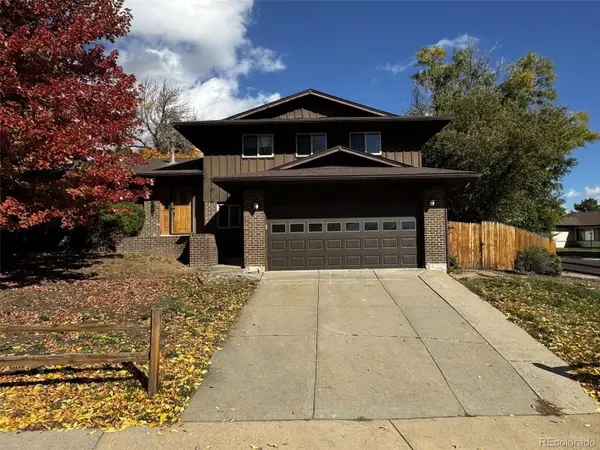 $550,000Active4 beds 3 baths2,675 sq. ft.
$550,000Active4 beds 3 baths2,675 sq. ft.13227 W Montana Place, Lakewood, CO 80228
MLS# 8964812Listed by: RE/MAX PROFESSIONALS - New
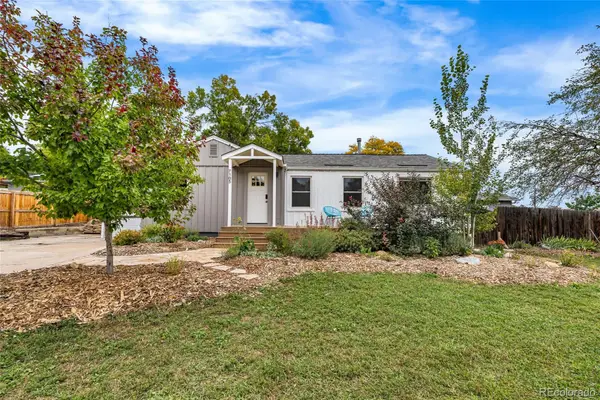 $598,000Active3 beds 1 baths1,407 sq. ft.
$598,000Active3 beds 1 baths1,407 sq. ft.7105 Geneva Court, Lakewood, CO 80214
MLS# 2195220Listed by: COMPASS - DENVER
