13084 Deer Ridge Way, Larkspur, CO 80118
Local realty services provided by:ERA Teamwork Realty
Listed by:jon-simon marquezjon@realtyathletica.com,720-641-1959
Office:realty athletica llc.
MLS#:8142215
Source:ML
Price summary
- Price:$1,099,000
- Price per sq. ft.:$239.9
- Monthly HOA dues:$39.58
About this home
Stunning Custom Raised Ranch-Style Home with Breathtaking Mountain Views. Located in the prestigious gated community of Woodmoor Mountain, this beautifully updated stucco and stone home sits on a spacious 4-acre lot. With 4 Bedrooms, 4 Bathrooms, Bonus Rooms, a Walkout Basement, and a 3-Car Garage, this home offers the perfect blend of luxury, comfort, and style.
The home has undergone over $250K in updates and renovations, ensuring no detail has been overlooked. The full basement has been remodeled to add 1,200 square feet of finished living space, which includes a new bedroom, full bathroom, family room, and workout area—completely permitted and thoughtfully designed. The gourmet kitchen has been renovated with high-end appliances, a performance exhaust fan, refinished cabinets, and beautiful Corian and quartz countertops, making it perfect for both culinary enthusiasts and entertainers. The gas fireplace has been newly converted with an elegant stone surround, adding warmth and sophistication to the living area. Brand-new carpeting in the bedrooms and office brings a fresh, inviting feel throughout the home. The half-bathroom has been remodeled with modern finishes, and the primary bathroom has been completely transformed into a luxurious, spa-like retreat. Custom built-in storage features in the primary bedroom enhance organization and maximize space.
With updated mechanical systems and a newer roof, this home offers peace of mind and long-term comfort. A complete list of updates is available upon request. Centrally located between Denver and Colorado Springs, with easy access to I-25 via the Palmer Divide Exit (just 17 mins away) or through the Town of Larkspur. The charming Town of Palmer Lake is only 3 miles to the south. Enjoy the best of both worlds with privacy and tranquility while being just 30 minutes from world-class shopping and entertainment in Castle Rock. The area is borders Pike National Forest, with easy access to outdoor recreation.
Contact an agent
Home facts
- Year built:2000
- Listing ID #:8142215
Rooms and interior
- Bedrooms:4
- Total bathrooms:4
- Full bathrooms:3
- Half bathrooms:1
- Living area:4,581 sq. ft.
Heating and cooling
- Cooling:Central Air
- Heating:Forced Air, Propane
Structure and exterior
- Roof:Composition
- Year built:2000
- Building area:4,581 sq. ft.
- Lot area:4.03 Acres
Schools
- High school:Castle View
- Middle school:Castle Rock
- Elementary school:Larkspur
Utilities
- Water:Well
- Sewer:Septic Tank
Finances and disclosures
- Price:$1,099,000
- Price per sq. ft.:$239.9
- Tax amount:$5,390 (2023)
New listings near 13084 Deer Ridge Way
- New
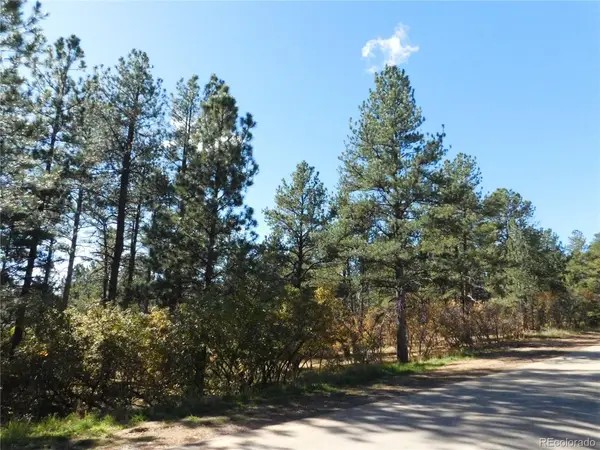 $275,000Active1 Acres
$275,000Active1 Acres682 Copper Fox Place, Larkspur, CO 80118
MLS# 4690710Listed by: RESULTS REALTY OF COLORADO - New
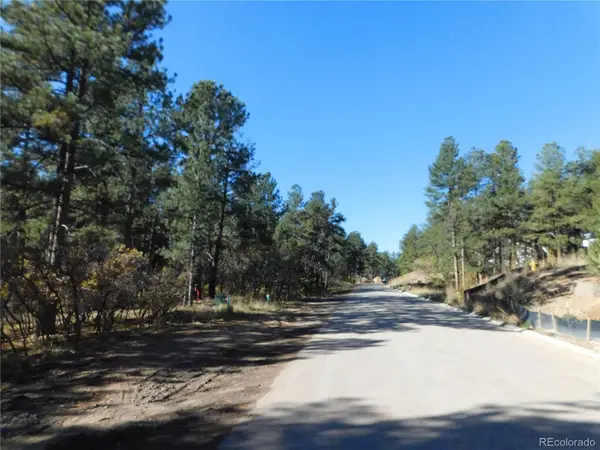 $275,000Active1 Acres
$275,000Active1 Acres720 Copper Fox Place, Larkspur, CO 80118
MLS# 2254186Listed by: RESULTS REALTY OF COLORADO - New
 $700,000Active3 beds 3 baths2,350 sq. ft.
$700,000Active3 beds 3 baths2,350 sq. ft.4415 Echo Court, Larkspur, CO 80118
MLS# 2131056Listed by: RE/MAX ALLIANCE - New
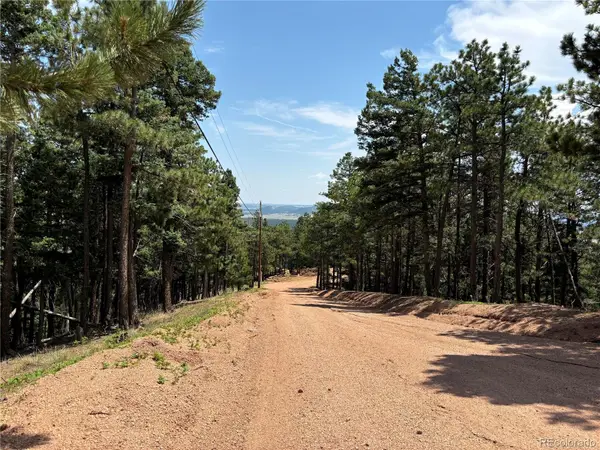 $110,000Active2.2 Acres
$110,000Active2.2 Acres2288 Badger Drive, Larkspur, CO 80118
MLS# 6034886Listed by: YOUR CASTLE REAL ESTATE INC - New
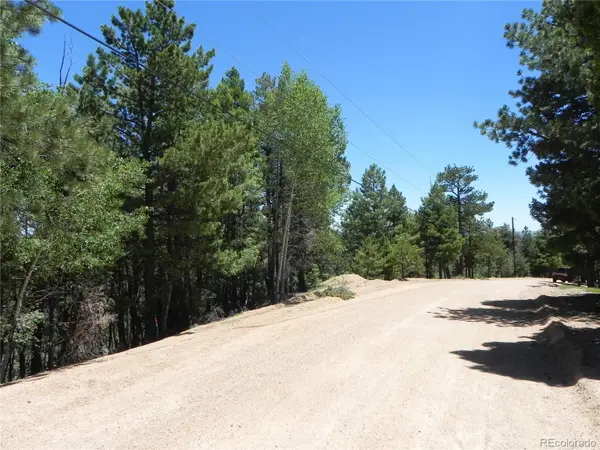 $65,000Active4.3 Acres
$65,000Active4.3 Acres13910 Boulder Lane, Larkspur, CO 80118
MLS# 3640496Listed by: RESULTS REALTY OF COLORADO - New
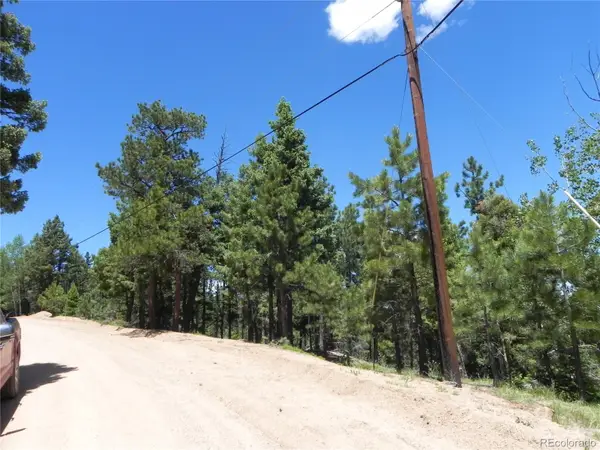 $65,000Active4.3 Acres
$65,000Active4.3 Acres13886 Boulder Lane, Larkspur, CO 80118
MLS# 7980134Listed by: RESULTS REALTY OF COLORADO 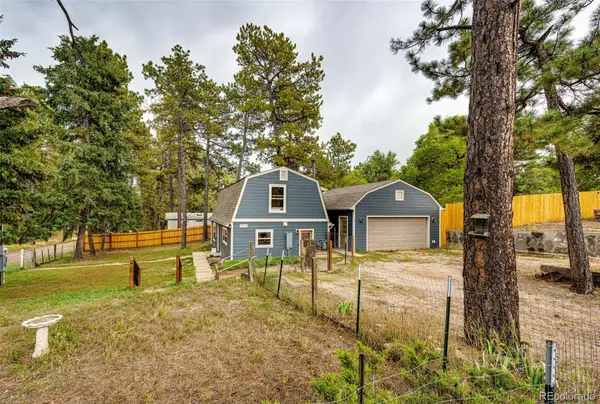 $575,000Active3 beds 2 baths1,519 sq. ft.
$575,000Active3 beds 2 baths1,519 sq. ft.9273 Curtis Road, Larkspur, CO 80118
MLS# 8383578Listed by: BERKSHIRE HATHAWAY HOMESERVICES ROCKY MOUNTAIN, REALTORS $110,000Active3.95 Acres
$110,000Active3.95 Acres13126 Andiron Way, Larkspur, CO 80118
MLS# 1903627Listed by: COMPASS - DENVER $700,000Active3 beds 3 baths2,350 sq. ft.
$700,000Active3 beds 3 baths2,350 sq. ft.4415 Echo Court, Larkspur, CO 80118
MLS# 7087790Listed by: RE/MAX ALLIANCE $950,000Active3 beds 3 baths2,305 sq. ft.
$950,000Active3 beds 3 baths2,305 sq. ft.15721 Furrow Road, Larkspur, CO 80118
MLS# 3660008Listed by: COMPASS
